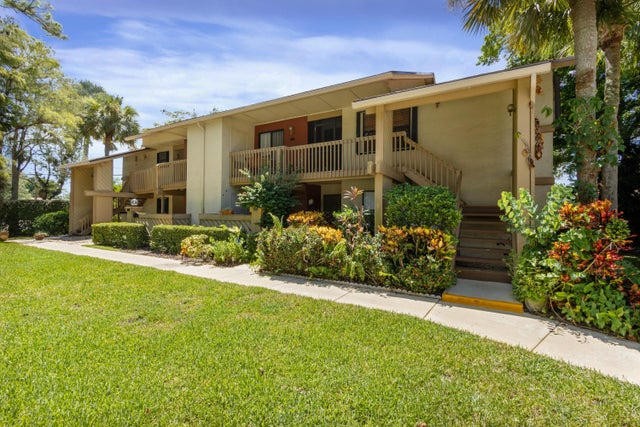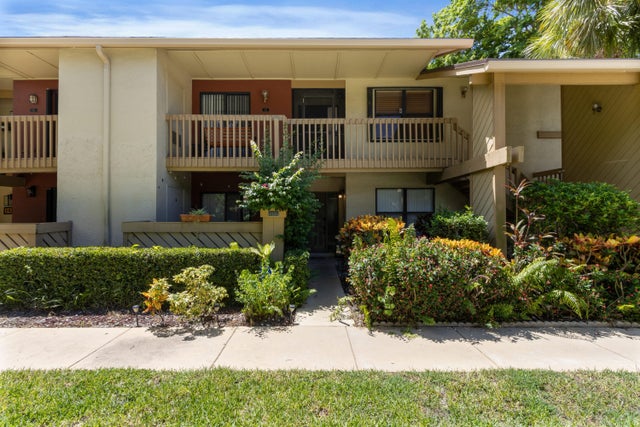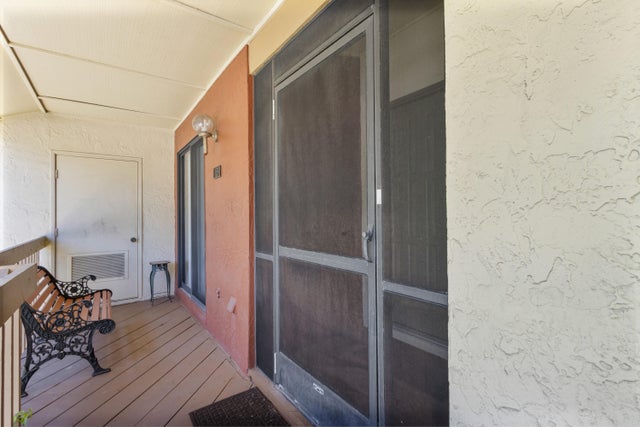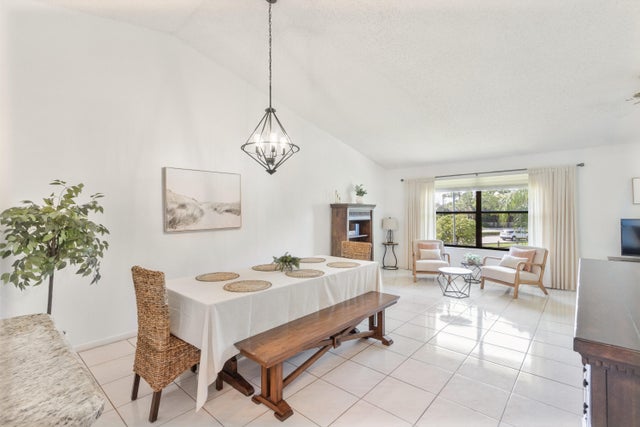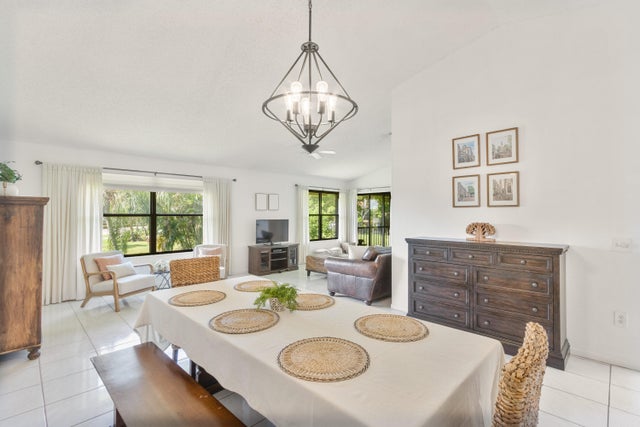About 12950 Dartford Trail #15
LOCATION-LOCATION-LOCATION, This 2nd floor bright and airy 2-bedroom 2 bath condo with 1300 sqft is nestled in the heart of Wellington. Private stairway leads to a balcony entrance leading into a large living and dining space, king size bed fits easily in the master bedroom. Large walk-in closet. Amazing space with vaulted ceiling. Skylights brighten the unit with gorgeous Florida light. Private screened in patio overlooking the canal. Close to everything, shops, restaurants, WEF. Large, heated community pool. 20-minute ride to the beach. Unit can rent out right away, great as an equestrian rental. Annually can rent for $2400 a month, and seasonally for $4200 a month. Hurricane protection on the windows. New 2025 roof, with assessments already paid for. Room sizes are approximate.
Features of 12950 Dartford Trail #15
| MLS® # | RX-11117058 |
|---|---|
| USD | $299,999 |
| CAD | $422,288 |
| CNY | 元2,142,143 |
| EUR | €259,657 |
| GBP | £226,166 |
| RUB | ₽24,002,530 |
| HOA Fees | $477 |
| Bedrooms | 2 |
| Bathrooms | 2.00 |
| Full Baths | 2 |
| Total Square Footage | 1,300 |
| Living Square Footage | 1,300 |
| Square Footage | Tax Rolls |
| Acres | 0.00 |
| Year Built | 1981 |
| Type | Residential |
| Sub-Type | Condo or Coop |
| Restrictions | Buyer Approval, Comercial Vehicles Prohibited, Lease OK, No Motorcycle, No RV |
| Unit Floor | 2 |
| Status | Active Under Contract |
| HOPA | No Hopa |
| Membership Equity | No |
Community Information
| Address | 12950 Dartford Trail #15 |
|---|---|
| Area | 5520 |
| Subdivision | Sheffield Woods |
| City | Wellington |
| County | Palm Beach |
| State | FL |
| Zip Code | 33414 |
Amenities
| Amenities | Pool, Sidewalks, Street Lights |
|---|---|
| Utilities | Cable, 3-Phase Electric, Public Sewer, Public Water, Water Available |
| Parking | Assigned, Guest |
| View | Canal |
| Is Waterfront | Yes |
| Waterfront | Canal Width 1 - 80 |
| Has Pool | No |
| Pets Allowed | Yes |
| Unit | Corner |
| Subdivision Amenities | Pool, Sidewalks, Street Lights |
| Security | None |
Interior
| Interior Features | Ctdrl/Vault Ceilings, Sky Light(s), Walk-in Closet |
|---|---|
| Appliances | Dishwasher, Dryer, Microwave, Range - Electric, Refrigerator, Smoke Detector, Storm Shutters, Washer, Water Heater - Elec |
| Heating | Central, Electric |
| Cooling | Ceiling Fan, Central, Electric |
| Fireplace | No |
| # of Stories | 2 |
| Stories | 2.00 |
| Furnished | Unfurnished |
| Master Bedroom | Combo Tub/Shower |
Exterior
| Exterior Features | Screened Patio |
|---|---|
| Lot Description | Paved Road, Sidewalks, West of US-1 |
| Windows | Blinds, Drapes |
| Roof | Comp Shingle |
| Construction | Frame |
| Front Exposure | Northwest |
Additional Information
| Date Listed | August 20th, 2025 |
|---|---|
| Days on Market | 55 |
| Zoning | RES |
| Foreclosure | No |
| Short Sale | No |
| RE / Bank Owned | No |
| HOA Fees | 477 |
| Parcel ID | 73414404100180030 |
| Waterfront Frontage | 50 |
Room Dimensions
| Master Bedroom | 14 x 14 |
|---|---|
| Living Room | 14 x 14 |
| Kitchen | 12 x 10 |
Listing Details
| Office | United Realty Group, Inc |
|---|---|
| pbrownell@urgfl.com |

