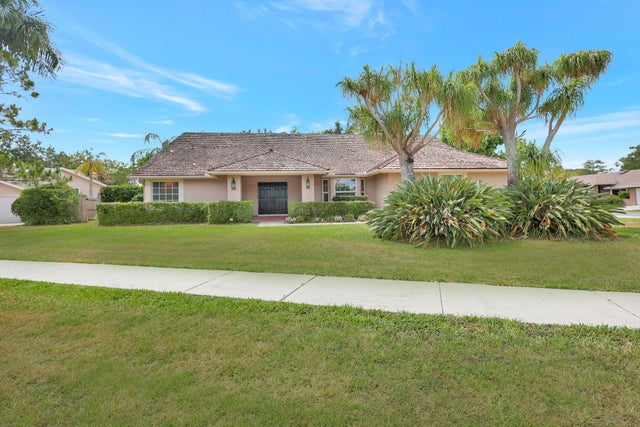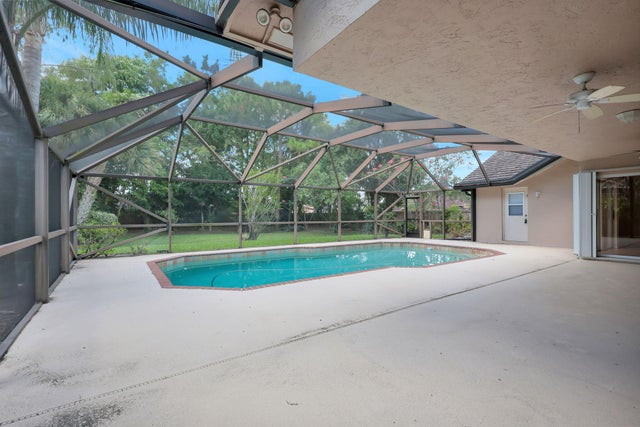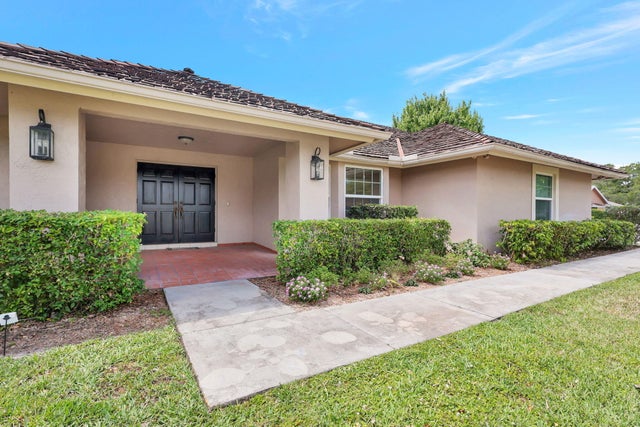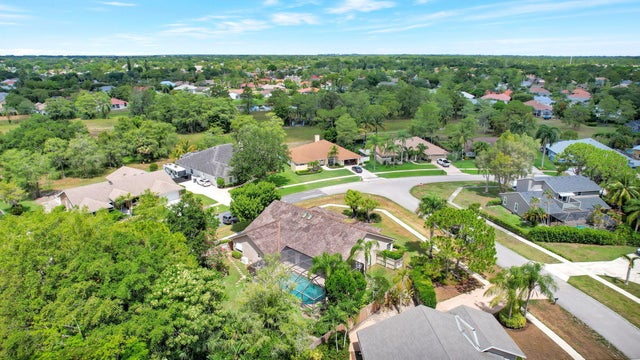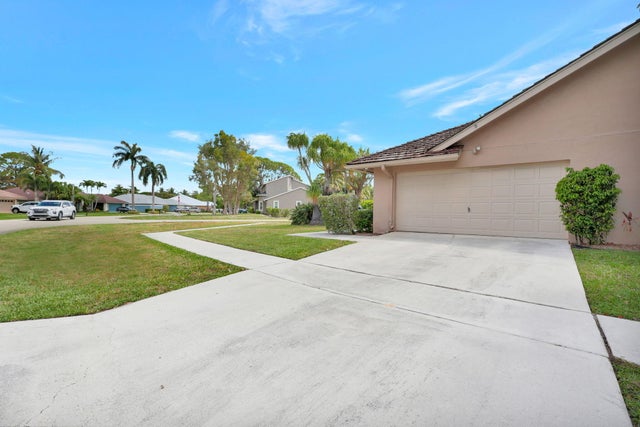About 1819 Staimford Circle
Spacious single-story home on a large, private corner lot in a sought-after neighborhood with top-rated schools. This light-filled residence features an open floor plan, perfect for modern living and entertaining. The inviting double-door entry leads to bright, airy living spaces with seamless indoor-outdoor flow. Enjoy a generous enclosed patio and sparkling pool, ideal for year-round relaxation. The expansive backyard offers plenty of space for play or gardening. A rare find offering comfort, privacy, and style.
Features of 1819 Staimford Circle
| MLS® # | RX-11117051 |
|---|---|
| USD | $830,000 |
| CAD | $1,165,611 |
| CNY | 元5,914,912 |
| EUR | €714,273 |
| GBP | £621,624 |
| RUB | ₽65,361,670 |
| Bedrooms | 4 |
| Bathrooms | 3.00 |
| Full Baths | 2 |
| Half Baths | 1 |
| Total Square Footage | 3,712 |
| Living Square Footage | 2,772 |
| Square Footage | Tax Rolls |
| Acres | 0.50 |
| Year Built | 1987 |
| Type | Residential |
| Sub-Type | Single Family Detached |
| Restrictions | Lease OK |
| Style | Ranch, Traditional |
| Unit Floor | 0 |
| Status | Active |
| HOPA | No Hopa |
| Membership Equity | No |
Community Information
| Address | 1819 Staimford Circle |
|---|---|
| Area | 5520 |
| Subdivision | GREENVIEW SHORES 2 OF WELLINGTON |
| City | Wellington |
| County | Palm Beach |
| State | FL |
| Zip Code | 33414 |
Amenities
| Amenities | Park, Sidewalks, Street Lights |
|---|---|
| Utilities | Cable, 3-Phase Electric, Public Sewer, Public Water |
| Parking | 2+ Spaces, Driveway, Garage - Attached |
| # of Garages | 2 |
| View | Garden, Pool |
| Is Waterfront | No |
| Waterfront | None |
| Has Pool | Yes |
| Pool | Inground, Screened |
| Pets Allowed | Yes |
| Unit | Corner |
| Subdivision Amenities | Park, Sidewalks, Street Lights |
| Guest House | No |
Interior
| Interior Features | Closet Cabinets, Entry Lvl Lvng Area, Pantry, Split Bedroom, Volume Ceiling, Walk-in Closet |
|---|---|
| Appliances | Dishwasher, Dryer, Generator Whle House, Microwave, Range - Electric, Refrigerator, Storm Shutters, Washer, Water Heater - Elec |
| Heating | Electric |
| Cooling | Central, Electric |
| Fireplace | No |
| # of Stories | 1 |
| Stories | 1.00 |
| Furnished | Unfurnished |
| Master Bedroom | Dual Sinks, Mstr Bdrm - Ground, Separate Shower, Separate Tub |
Exterior
| Exterior Features | Auto Sprinkler, Covered Patio, Fence, Fruit Tree(s), Screened Patio, Shutters, Well Sprinkler, Zoned Sprinkler |
|---|---|
| Lot Description | 1/2 to < 1 Acre, West of US-1 |
| Windows | Blinds, Impact Glass, Sliding |
| Roof | Wood Shake |
| Construction | Block, CBS |
| Front Exposure | North |
School Information
| Middle | Wellington Landings Middle |
|---|---|
| High | Wellington High School |
Additional Information
| Date Listed | August 20th, 2025 |
|---|---|
| Days on Market | 56 |
| Zoning | WELL_P |
| Foreclosure | No |
| Short Sale | No |
| RE / Bank Owned | No |
| Parcel ID | 73414409020050010 |
| Contact Info | sold@sellingwellington.com |
Room Dimensions
| Master Bedroom | 23 x 16 |
|---|---|
| Living Room | 23 x 13 |
| Kitchen | 12 x 10 |
Listing Details
| Office | The Keyes Company |
|---|---|
| jenniferschillace@keyes.com |

