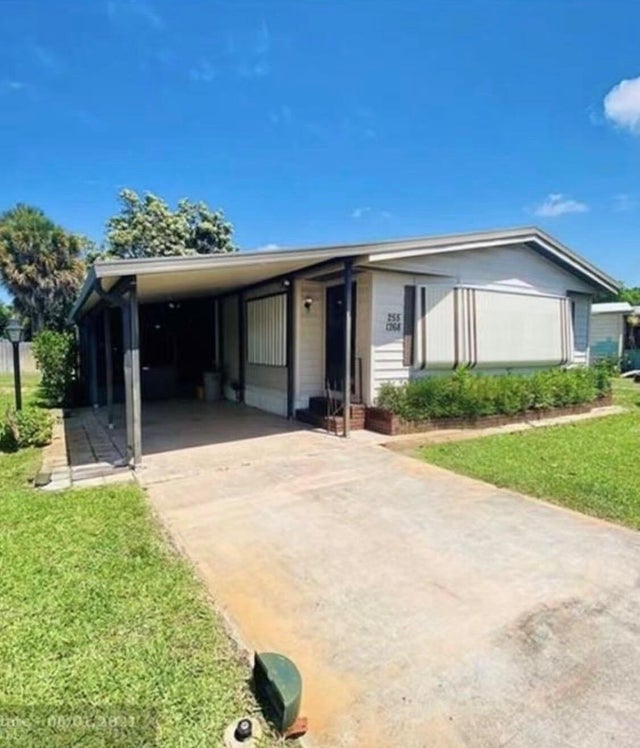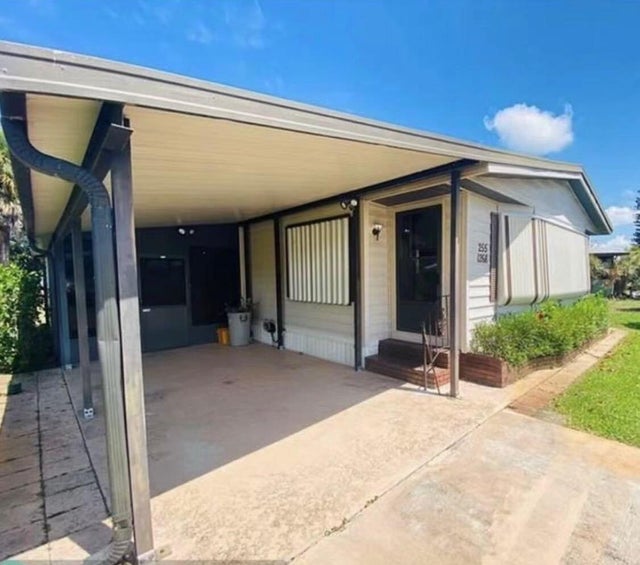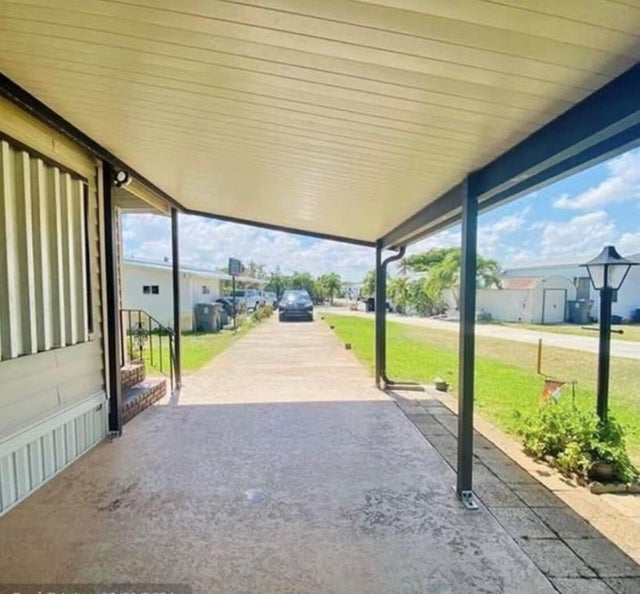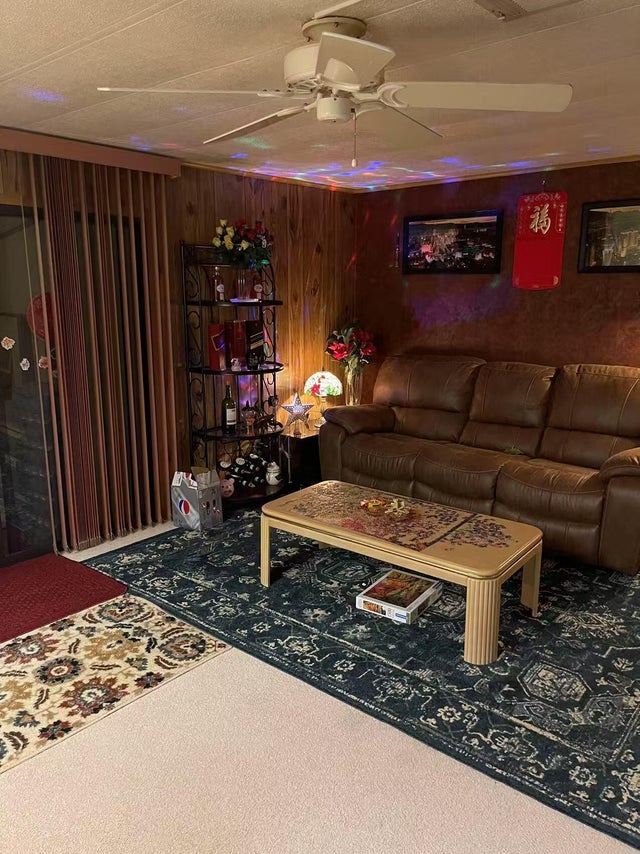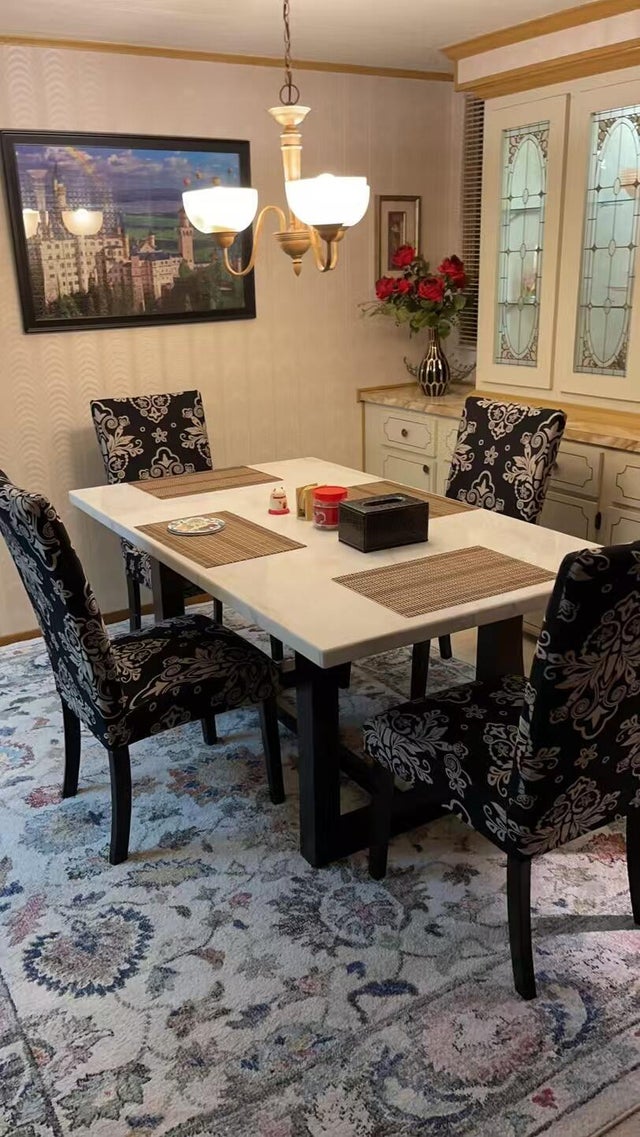About 1268 Cathy Drive
SPACIOUS AND BEAUTIFUL DOUBLE-WIDE MOBILE HOME ON THE LARGEST LOT IN PALM BEACH COLONY. IT FEATURES TWO LARGE BEDROOMS, AN OPEN KITCHEN WITH AN ISLAND, AND TWO BIG LIVING ROOMS. THERE'S ALSO AN AIR-CONDITIONED FRONT PORCH AND A UTILITY ROOM WITH A WASHER AND DRYER. THE EXTRA-LARGE LOT PROVIDES MORE YARD SPACE AND PRIVACY. CONVENIENTLY LOCATED NEAR THE AIRPORT, BEACHES, AND DOWNTOWN, PALM BEACH COLONY IS A FRIENDLY AND QUIET COMMUNITY THAT FEELS LIKE A WORLD OF ITS OWN.
Features of 1268 Cathy Drive
| MLS® # | RX-11117048 |
|---|---|
| USD | $95,000 |
| CAD | $133,490 |
| CNY | 元676,885 |
| EUR | €81,470 |
| GBP | £70,644 |
| RUB | ₽7,647,462 |
| HOA Fees | $1,040 |
| Bedrooms | 2 |
| Bathrooms | 2.00 |
| Full Baths | 2 |
| Total Square Footage | 1,470 |
| Living Square Footage | 1,470 |
| Square Footage | Other |
| Acres | 0.00 |
| Year Built | 1984 |
| Type | Residential |
| Sub-Type | Mobile/Manufactured |
| Restrictions | Lease OK |
| Style | < 4 Floors, Courtyard |
| Unit Floor | 0 |
| Status | Active |
| HOPA | No Hopa |
| Membership Equity | No |
Community Information
| Address | 1268 Cathy Drive |
|---|---|
| Area | 5450 |
| Subdivision | PALM BEACH COLONY |
| City | West Palm Beach |
| County | Palm Beach |
| State | FL |
| Zip Code | 33409 |
Amenities
| Amenities | Clubhouse, Pool, Whirlpool |
|---|---|
| Utilities | Public Sewer, Public Water |
| Parking Spaces | 1 |
| Parking | Driveway |
| View | Garden |
| Is Waterfront | No |
| Waterfront | None |
| Has Pool | No |
| Pets Allowed | Restricted |
| Subdivision Amenities | Clubhouse, Pool, Whirlpool |
Interior
| Interior Features | Cook Island, Stack Bedrooms, Walk-in Closet |
|---|---|
| Appliances | Dishwasher, Disposal, Dryer, Microwave, Refrigerator, Washer, Water Heater - Elec |
| Heating | Central |
| Cooling | Central |
| Fireplace | No |
| # of Stories | 1 |
| Stories | 1.00 |
| Furnished | Furnished, Unfurnished |
| Master Bedroom | Mstr Bdrm - Ground, Mstr Bdrm - Sitting |
Exterior
| Exterior Features | Fruit Tree(s), Well Sprinkler, Custom Lighting |
|---|---|
| Lot Description | < 1/4 Acre |
| Construction | Pre-Fab |
| Front Exposure | West |
Additional Information
| Date Listed | August 20th, 2025 |
|---|---|
| Days on Market | 56 |
| Zoning | Residential |
| Foreclosure | No |
| Short Sale | No |
| RE / Bank Owned | No |
| HOA Fees | 1040 |
| Parcel ID | 00000000000 |
Room Dimensions
| Master Bedroom | 10 x 8 |
|---|---|
| Living Room | 10 x 6 |
| Kitchen | 7 x 5 |
Listing Details
| Office | Illustrated Properties LLC (Co |
|---|---|
| virginia@ipre.com |

