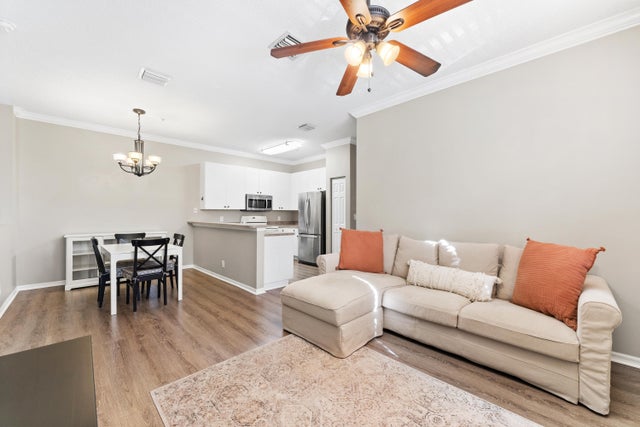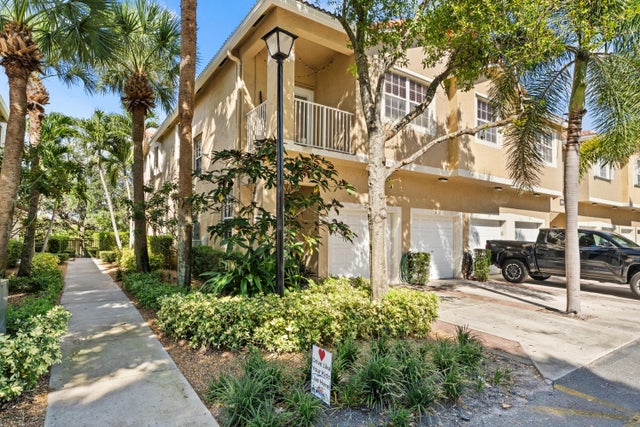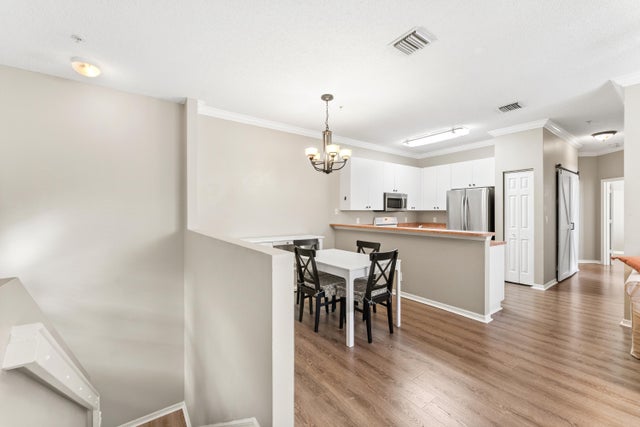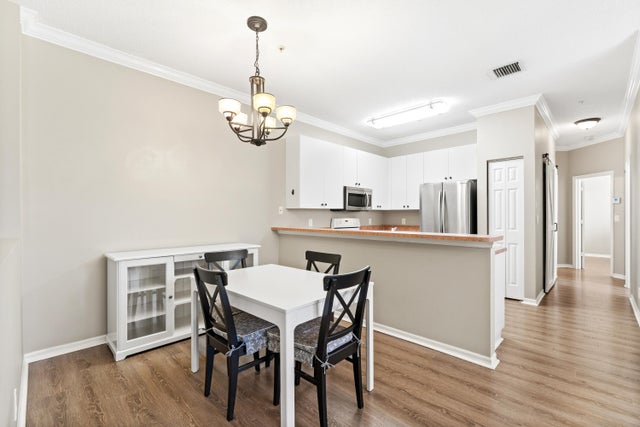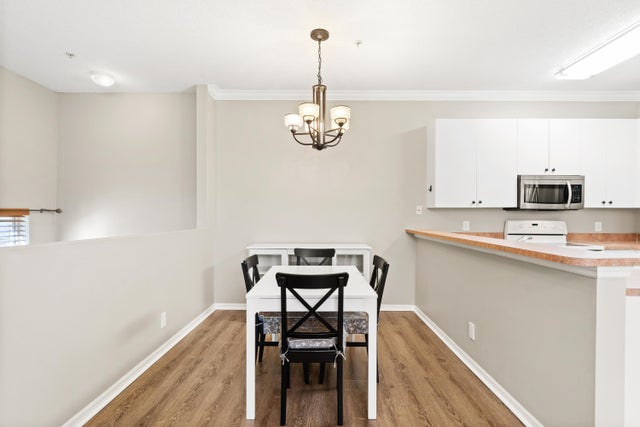About 115 Lighthouse Circle #c
Welcome to 115 Lighthouse Circle in the desirable community of Tequesta Trace! This 2-bedroom, 2-bathroom corner unit with nearly 1,100 sq ft of living space features luxury vinyl flooring, fresh paint and an upgraded laundry area! Come See!Enjoy an open kitchen with breakfast bar, a bright living area, and your own private balcony perfect for morning coffee or evening relaxation. The primary suite includes a walk-in closet and en-suite shower! Community amenities include a resort-style pool and playground, all within minutes of Jupiter's beaches, dining, parks, and shops. Easy access to I-95, the Turnpike, and PBI Airport.This move-in ready home won't last -- schedule your showing today!
Features of 115 Lighthouse Circle #c
| MLS® # | RX-11117007 |
|---|---|
| USD | $314,900 |
| CAD | $443,263 |
| CNY | 元2,248,543 |
| EUR | €272,554 |
| GBP | £237,400 |
| RUB | ₽25,194,740 |
| HOA Fees | $678 |
| Bedrooms | 2 |
| Bathrooms | 2.00 |
| Full Baths | 2 |
| Total Square Footage | 1,036 |
| Living Square Footage | 1,036 |
| Square Footage | Tax Rolls |
| Acres | 0.00 |
| Year Built | 2002 |
| Type | Residential |
| Sub-Type | Condo or Coop |
| Restrictions | Buyer Approval, Comercial Vehicles Prohibited, Interview Required, No Boat, No RV, Tenant Approval |
| Style | Other Arch |
| Unit Floor | 2 |
| Status | Price Change |
| HOPA | No Hopa |
| Membership Equity | No |
Community Information
| Address | 115 Lighthouse Circle #c |
|---|---|
| Area | 5060 |
| Subdivision | TEQUESTA TRACE CONDO |
| Development | Tequesta Trace |
| City | Tequesta |
| County | Palm Beach |
| State | FL |
| Zip Code | 33469 |
Amenities
| Amenities | Pool |
|---|---|
| Utilities | Cable, 3-Phase Electric, Public Sewer, Public Water |
| Parking | Garage - Attached |
| # of Garages | 1 |
| View | Other |
| Is Waterfront | No |
| Waterfront | None |
| Has Pool | No |
| Pets Allowed | Yes |
| Unit | Corner, Multi-Level |
| Subdivision Amenities | Pool |
| Security | Security Sys-Owned |
Interior
| Interior Features | Pantry, Walk-in Closet, Stack Bedrooms |
|---|---|
| Appliances | Auto Garage Open, Dishwasher, Dryer, Microwave, Range - Electric, Refrigerator, Smoke Detector, Storm Shutters, Washer, Water Heater - Elec |
| Heating | Central, Electric |
| Cooling | Ceiling Fan, Central, Electric |
| Fireplace | No |
| # of Stories | 2 |
| Stories | 2.00 |
| Furnished | Unfurnished |
| Master Bedroom | Separate Shower |
Exterior
| Exterior Features | Open Balcony |
|---|---|
| Windows | Blinds, Verticals |
| Construction | Block, CBS, Concrete |
| Front Exposure | East |
School Information
| Elementary | Jupiter Elementary School |
|---|---|
| Middle | Jupiter Middle School |
| High | Jupiter High School |
Additional Information
| Date Listed | August 19th, 2025 |
|---|---|
| Days on Market | 56 |
| Zoning | Mixed Use |
| Foreclosure | No |
| Short Sale | No |
| RE / Bank Owned | No |
| HOA Fees | 678 |
| Parcel ID | 60434030510042020 |
Room Dimensions
| Master Bedroom | 13 x 12 |
|---|---|
| Living Room | 13 x 13 |
| Kitchen | 9 x 9 |
Listing Details
| Office | EXP Realty LLC |
|---|---|
| a.shahin.broker@exprealty.net |

