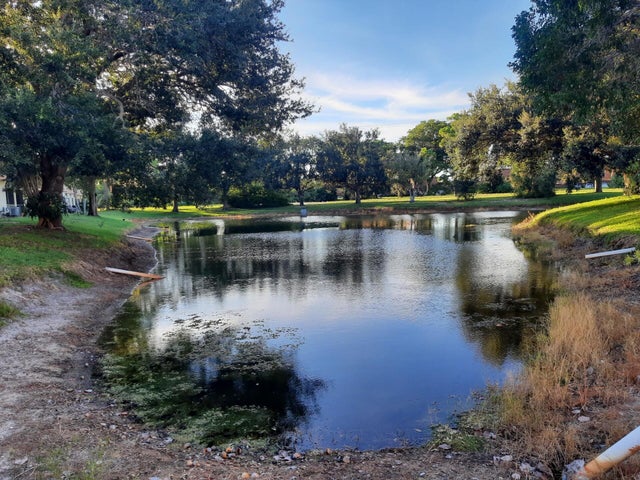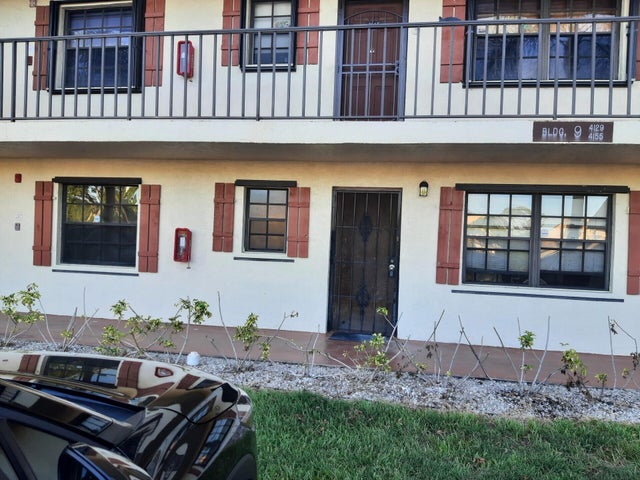About 4131 Oak Terrace Drive #4131
Handyman Special!! Take advantage of making this condo your own or buy as an investment. This first floor unit with lake views has 2 bedrooms and 2 full baths. Covered screen patio with washer & dryer hook up. Cash buyers. Easy to show.
Features of 4131 Oak Terrace Drive #4131
| MLS® # | RX-11116941 |
|---|---|
| USD | $145,000 |
| CAD | $203,370 |
| CNY | 元1,033,422 |
| EUR | €124,378 |
| GBP | £108,423 |
| RUB | ₽11,807,031 |
| HOA Fees | $597 |
| Bedrooms | 2 |
| Bathrooms | 2.00 |
| Full Baths | 2 |
| Total Square Footage | 883 |
| Living Square Footage | 883 |
| Square Footage | Tax Rolls |
| Acres | 0.00 |
| Year Built | 1981 |
| Type | Residential |
| Sub-Type | Condo or Coop |
| Restrictions | Buyer Approval, Interview Required, Lease OK w/Restrict, Tenant Approval, Maximum # Vehicles |
| Style | < 4 Floors |
| Unit Floor | 1 |
| Status | Active Under Contract |
| HOPA | No Hopa |
| Membership Equity | No |
Community Information
| Address | 4131 Oak Terrace Drive #4131 |
|---|---|
| Area | 5730 |
| Subdivision | OAK COURT CONDO |
| Development | OAK TERRACE |
| City | Greenacres |
| County | Palm Beach |
| State | FL |
| Zip Code | 33463 |
Amenities
| Amenities | Clubhouse, Common Laundry, Library, Pool, Shuffleboard, Tennis |
|---|---|
| Utilities | Cable, Public Sewer, Public Water |
| Parking | Assigned, Street |
| View | Pond |
| Is Waterfront | Yes |
| Waterfront | Pond |
| Has Pool | No |
| Pets Allowed | Restricted |
| Unit | Exterior Catwalk |
| Subdivision Amenities | Clubhouse, Common Laundry, Library, Pool, Shuffleboard, Community Tennis Courts |
| Security | None |
Interior
| Interior Features | Walk-in Closet |
|---|---|
| Appliances | None |
| Heating | Central |
| Cooling | Central |
| Fireplace | No |
| # of Stories | 1 |
| Stories | 1.00 |
| Furnished | Unfurnished |
| Master Bedroom | None, Separate Shower |
Exterior
| Exterior Features | Auto Sprinkler, Covered Patio, Screened Patio, Lake/Canal Sprinkler |
|---|---|
| Roof | Comp Shingle |
| Construction | CBS |
| Front Exposure | East |
Additional Information
| Date Listed | August 19th, 2025 |
|---|---|
| Days on Market | 61 |
| Zoning | RM-2(c |
| Foreclosure | No |
| Short Sale | No |
| RE / Bank Owned | No |
| HOA Fees | 597 |
| Parcel ID | 18424427090004131 |
Room Dimensions
| Master Bedroom | 15 x 11 |
|---|---|
| Bedroom 2 | 11 x 12 |
| Dining Room | 10 x 8 |
| Living Room | 11 x 18 |
| Kitchen | 11 x 8 |
| Porch | 8 x 12 |
Listing Details
| Office | The Keyes Company (PBG) |
|---|---|
| ericsain@keyes.com |


