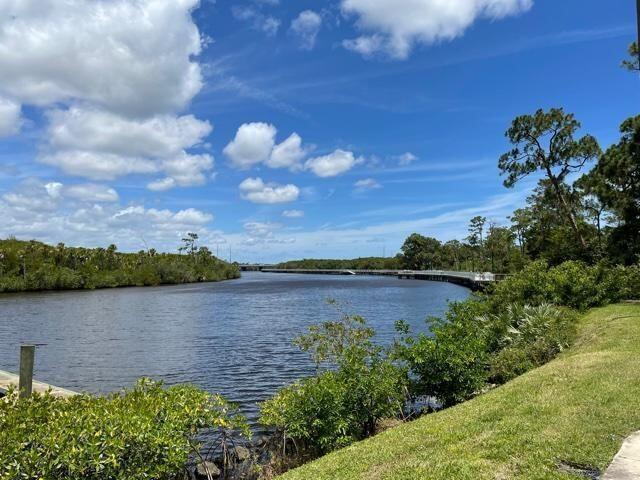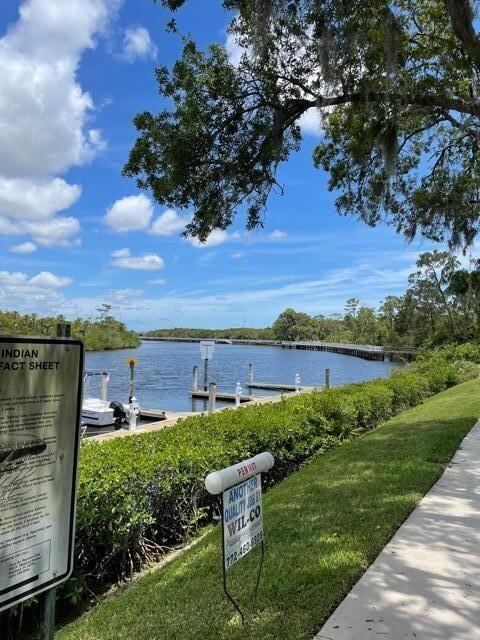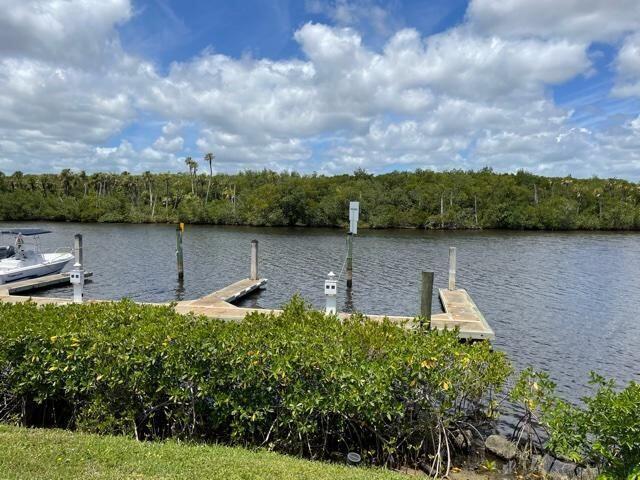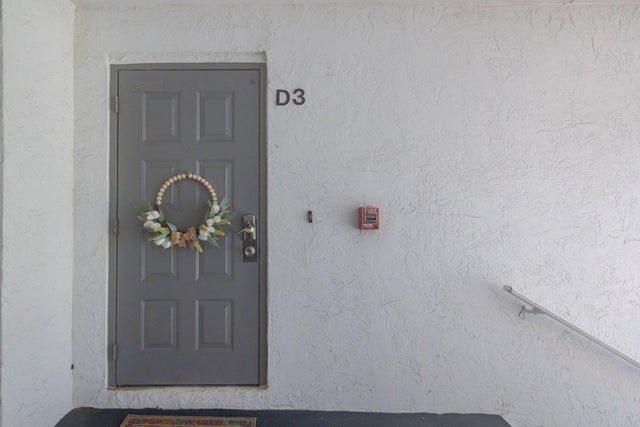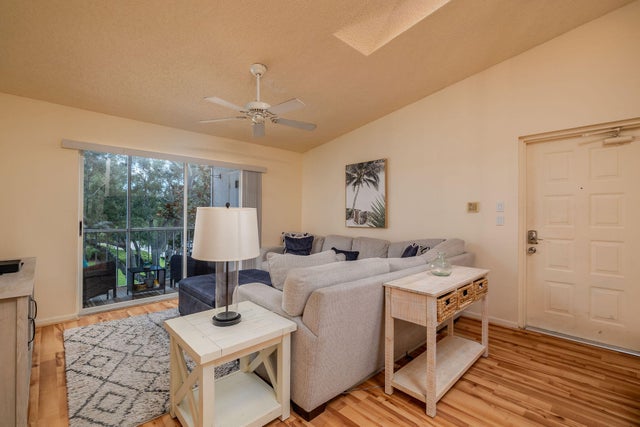About 2500 Se Anchorage Cove #d-3
Beautiful 3rd-Floor Condo with Skylights & Vaulted Ceilings - Prime Port St. Lucie Location.Welcome to The Anchorage on the St. Lucie, a serene, gated community with lush grounds and unbeatable location. This light and bright 3rd-floor condo offers soaring vaulted ceilings, skylights that flood the home with natural light, and hardwood flooring throughout the main living space. The kitchen features stainless steel appliances and a functional layout for easy everyday living.Enjoy morning coffee or evening wine from your private balcony while overlooking the beautifully landscaped groundsNext to the Port St. Lucie Botanical GardensFuture site of a $6.5 million waterfront park with a new restaurant, boardwalk over the river!
Features of 2500 Se Anchorage Cove #d-3
| MLS® # | RX-11116903 |
|---|---|
| USD | $216,500 |
| CAD | $304,752 |
| CNY | 元1,545,918 |
| EUR | €187,387 |
| GBP | £163,217 |
| RUB | ₽17,321,884 |
| HOA Fees | $550 |
| Bedrooms | 2 |
| Bathrooms | 2.00 |
| Full Baths | 2 |
| Total Square Footage | 1,108 |
| Living Square Footage | 1,018 |
| Square Footage | Tax Rolls |
| Acres | 0.00 |
| Year Built | 1989 |
| Type | Residential |
| Sub-Type | Condo or Coop |
| Restrictions | Buyer Approval, Comercial Vehicles Prohibited, Interview Required, Lease OK w/Restrict, No Motorcycle, No RV, No Truck, Tenant Approval |
| Unit Floor | 3 |
| Status | Active |
| HOPA | No Hopa |
| Membership Equity | No |
Community Information
| Address | 2500 Se Anchorage Cove #d-3 |
|---|---|
| Area | 7180 |
| Subdivision | THE ANCHORAGE ON THE STAINT LUCIE |
| Development | THE ANCHORAGE |
| City | Port Saint Lucie |
| County | St. Lucie |
| State | FL |
| Zip Code | 34952 |
Amenities
| Amenities | Basketball, Bike Storage, Library, Pool, Shuffleboard, Sidewalks, Spa-Hot Tub, Street Lights, Tennis |
|---|---|
| Utilities | Cable, 3-Phase Electric, Public Sewer, Public Water, Water Available |
| Parking | Assigned, Guest |
| View | Other |
| Is Waterfront | No |
| Waterfront | None |
| Has Pool | No |
| Boat Services | Private Dock |
| Pets Allowed | Restricted |
| Subdivision Amenities | Basketball, Bike Storage, Library, Pool, Shuffleboard, Sidewalks, Spa-Hot Tub, Street Lights, Community Tennis Courts |
| Security | Gate - Unmanned |
Interior
| Interior Features | Volume Ceiling, Walk-in Closet, Sky Light(s) |
|---|---|
| Appliances | Dishwasher, Dryer, Microwave, Range - Electric, Refrigerator, Smoke Detector, Washer/Dryer Hookup |
| Heating | Central |
| Cooling | Ceiling Fan, Central |
| Fireplace | No |
| # of Stories | 3 |
| Stories | 3.00 |
| Furnished | Unfurnished |
| Master Bedroom | None |
Exterior
| Construction | Block, CBS, Concrete |
|---|---|
| Front Exposure | Northeast |
Additional Information
| Date Listed | August 19th, 2025 |
|---|---|
| Days on Market | 56 |
| Zoning | RESIDENTIAL |
| Foreclosure | No |
| Short Sale | No |
| RE / Bank Owned | No |
| HOA Fees | 550 |
| Parcel ID | 441085000180001 |
Room Dimensions
| Master Bedroom | 15.25 x 11.25 |
|---|---|
| Living Room | 15.25 x 11.25 |
| Kitchen | 9 x 7.25 |
Listing Details
| Office | RE/MAX Masterpiece Realty |
|---|---|
| debbiemashaw@gmail.com |

