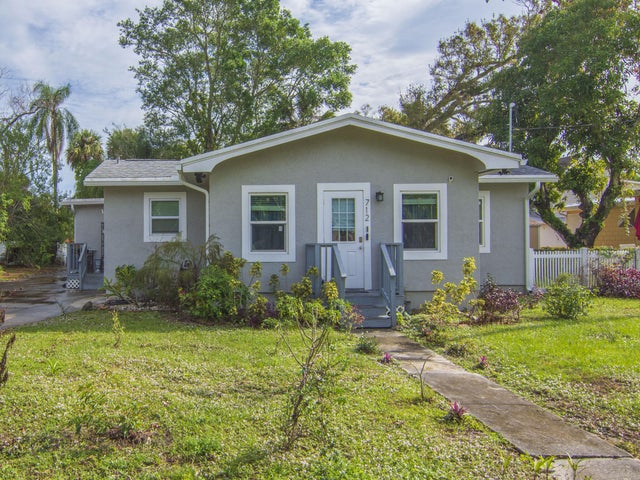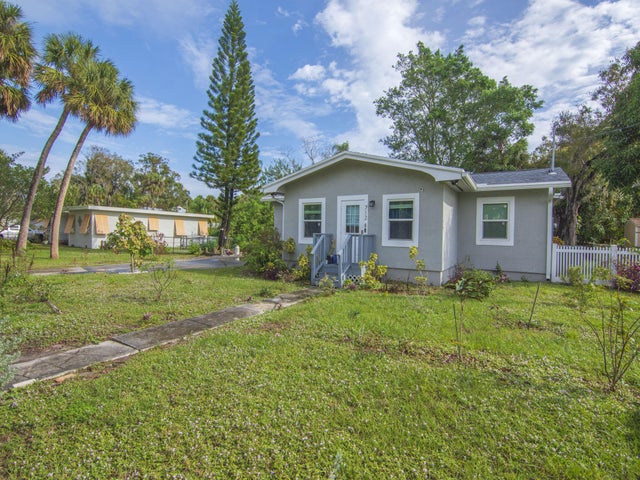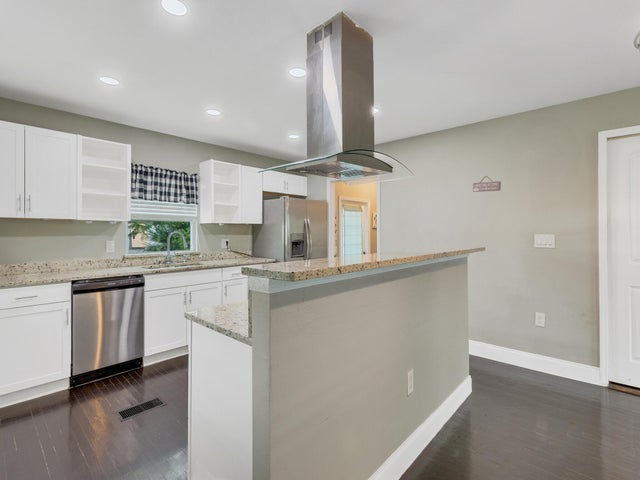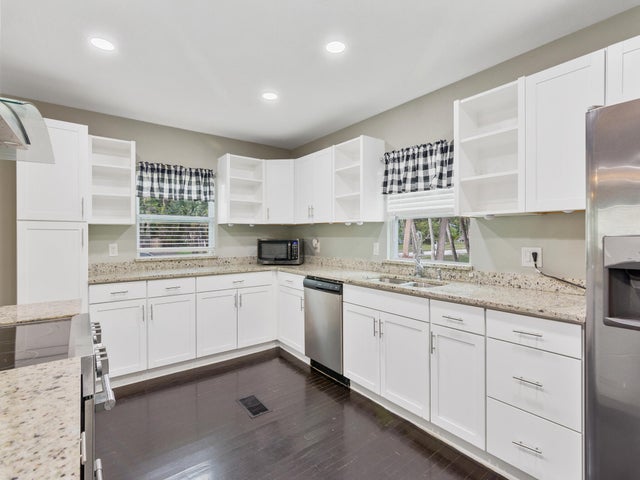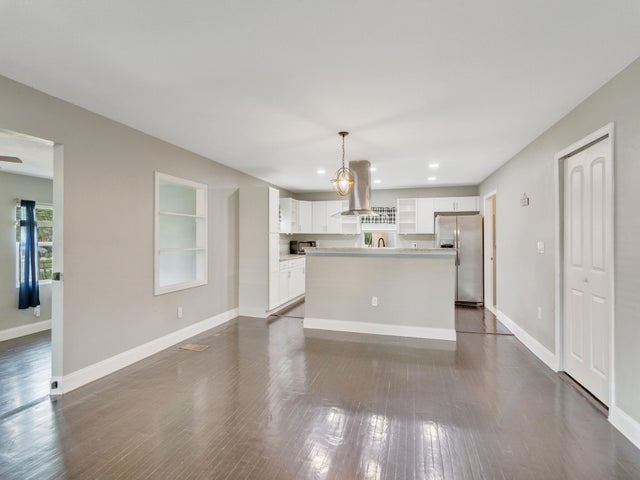About 712 S 9th Street
Located in historic Oakland Park on a quiet tree lined street with sidewalks, just minutes from the Peacock Arts District, Historic Downtown Fort Pierce, the Sunrise Theatre, Marina Square and the Downtown Farmer's Market. Fort Pierce Inlet and beautiful beaches are at your fingertips. Remodeled in 2021. Updated Plumbing & Electric. AC 2021, Roof 2018. Original Hardwood Floors, Impact Windows, Granite Countertops, Stainless Steel Appliances & Hood, Recessed Lighting, Large Walk-In Pantry. Open Floor Plan. Charming Front Room with Built-in Open Shelving. The fourth bedroom is huge, has endless possibilities and could be used as an additional family room, game room, craft room, fitness & yoga room, etc. Open Porch, Large partially Fenced Back Yard. 2021 Storage Shed. Fire Pit.
Features of 712 S 9th Street
| MLS® # | RX-11116864 |
|---|---|
| USD | $337,000 |
| CAD | $473,030 |
| CNY | 元2,399,474 |
| EUR | €289,360 |
| GBP | £251,320 |
| RUB | ₽27,247,967 |
| Bedrooms | 4 |
| Bathrooms | 2.00 |
| Full Baths | 2 |
| Total Square Footage | 2,577 |
| Living Square Footage | 2,220 |
| Square Footage | Appraisal |
| Acres | 0.23 |
| Year Built | 1953 |
| Type | Residential |
| Sub-Type | Single Family Detached |
| Restrictions | None |
| Style | Mid Century |
| Unit Floor | 0 |
| Status | Active |
| HOPA | No Hopa |
| Membership Equity | No |
Community Information
| Address | 712 S 9th Street |
|---|---|
| Area | 7080 |
| Subdivision | NEBRASKA COURT |
| City | Fort Pierce |
| County | St. Lucie |
| State | FL |
| Zip Code | 34950 |
Amenities
| Amenities | Sidewalks |
|---|---|
| Utilities | 3-Phase Electric, Public Sewer, Public Water |
| Parking | Driveway |
| Is Waterfront | No |
| Waterfront | None |
| Has Pool | No |
| Pets Allowed | Yes |
| Subdivision Amenities | Sidewalks |
Interior
| Interior Features | Built-in Shelves, Entry Lvl Lvng Area, Cook Island, Pantry |
|---|---|
| Appliances | Dishwasher, Microwave, Range - Electric, Refrigerator, Washer/Dryer Hookup, Water Heater - Elec |
| Heating | Central, Electric |
| Cooling | Ceiling Fan, Central, Electric |
| Fireplace | No |
| # of Stories | 1 |
| Stories | 1.00 |
| Furnished | Unfurnished |
| Master Bedroom | Mstr Bdrm - Ground, Separate Shower |
Exterior
| Exterior Features | Open Porch, Shed, Deck |
|---|---|
| Lot Description | < 1/4 Acre, Paved Road, Public Road, Sidewalks |
| Roof | Comp Shingle |
| Construction | Frame, Frame/Stucco |
| Front Exposure | West |
Additional Information
| Date Listed | August 19th, 2025 |
|---|---|
| Days on Market | 62 |
| Zoning | SFLowD |
| Foreclosure | No |
| Short Sale | No |
| RE / Bank Owned | No |
| Parcel ID | 241071000140006 |
Room Dimensions
| Master Bedroom | 19 x 9 |
|---|---|
| Bedroom 2 | 13 x 11 |
| Bedroom 3 | 13 x 11 |
| Bedroom 4 | 19 x 19 |
| Dining Room | 11 x 15 |
| Living Room | 15 x 15 |
| Kitchen | 10 x 15 |
| Bonus Room | 19 x 9 |
Listing Details
| Office | Berkshire Hathaway Florida Realty |
|---|---|
| joycebello@bhhsfloridarealty.com |

