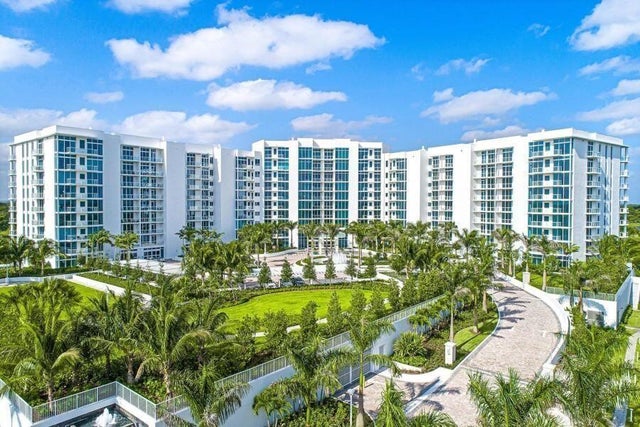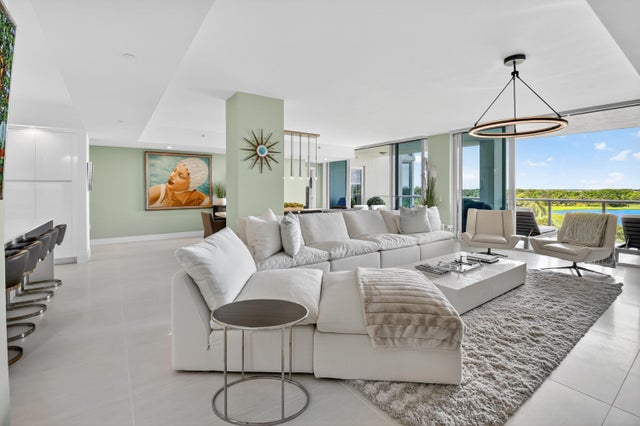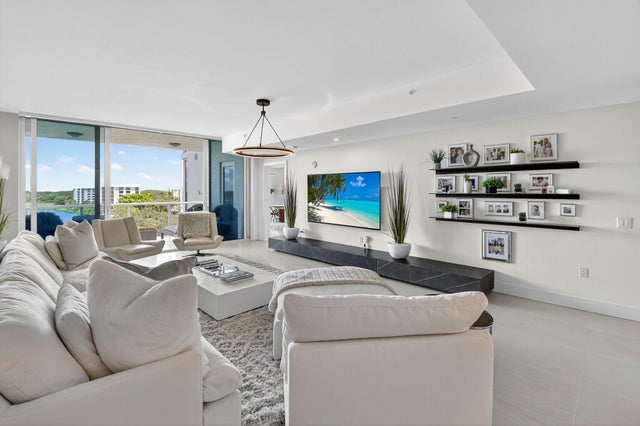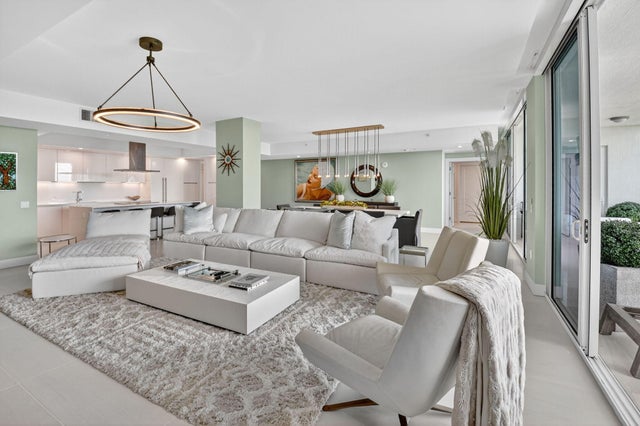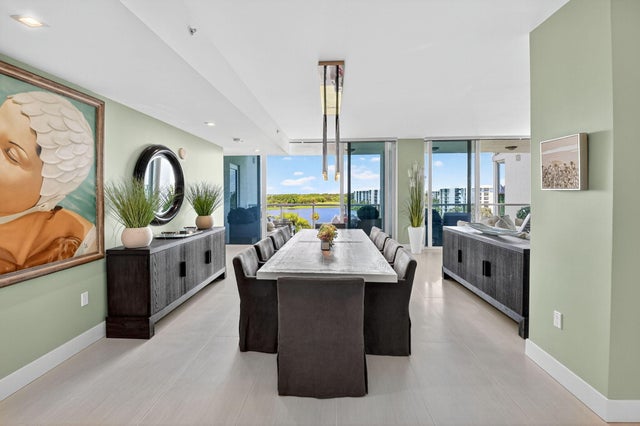About 20155 Boca West Drive #c504
MAGNIFICENT & RARELY AVAILABLE 4BR+DEN, 6.5BA MASTERPIECE IN AKOYA! Over 4,000 SF of luxurious living with 2 expansive terraces offering mesmerizing golf & lake views. Arrive via 3 elevators into your private foyer, floor-to-ceiling impact windows, Crestron automated shades and lighting. The stunning primary suite boasts his/her baths & custom closets, plus a second primary suite-ideal for guests or multi-generational living! All bedrooms + den with en-suite baths, gourmet chef's kitchen with Sub-Zero/Wolf appliances, Italkraft cabinetry and quartz counters. Includes 3 garage spaces! Enjoy Akoya's valet parking, 24-hr front desk, resort-style pool, gym, social room & card room, plus the World-Class amenities of Boca West Country Club! An estate home with the ease of high-rise living!LOCATED WITHIN THE GATES OF THE #1 PRIVATE RESIDENTIAL COUNTRY CLUB IN THE NATION, BOCA WEST OFFERS 450,000sf of amenity space, a World Class Spa, Aquatics & Fitness Center, 4 Championship Golf Courses, 27 tennis courts, 14 Pickleball Courts, 8 Fabulous Dining Venues, an amazing variety of activities and entertainment & more!
Features of 20155 Boca West Drive #c504
| MLS® # | RX-11116847 |
|---|---|
| USD | $7,995,000 |
| CAD | $11,254,002 |
| CNY | 元57,088,298 |
| EUR | €6,919,888 |
| GBP | £6,027,343 |
| RUB | ₽639,669,557 |
| HOA Fees | $7,306 |
| Bedrooms | 4 |
| Bathrooms | 7.00 |
| Full Baths | 6 |
| Half Baths | 1 |
| Total Square Footage | 4,682 |
| Living Square Footage | 4,096 |
| Square Footage | Floor Plan |
| Acres | 0.00 |
| Year Built | 2019 |
| Type | Residential |
| Sub-Type | Condo or Coop |
| Restrictions | Buyer Approval, No Lease |
| Style | Contemporary |
| Unit Floor | 5 |
| Status | Active |
| HOPA | No Hopa |
| Membership Equity | Yes |
Community Information
| Address | 20155 Boca West Drive #c504 |
|---|---|
| Area | 4660 |
| Subdivision | Akoya |
| Development | Boca West Country Club |
| City | Boca Raton |
| County | Palm Beach |
| State | FL |
| Zip Code | 33434 |
Amenities
| Amenities | Billiards, Clubhouse, Exercise Room, Lobby, Manager on Site, Pickleball, Pool, Sauna, Spa-Hot Tub, Tennis, Golf Course, Bike - Jog, Basketball, Elevator, Bike Storage, Cafe/Restaurant, Dog Park |
|---|---|
| Utilities | Public Sewer, Public Water |
| Parking | 2+ Spaces, Garage - Attached, Assigned |
| # of Garages | 3 |
| View | Lake, Golf |
| Is Waterfront | No |
| Waterfront | None |
| Has Pool | No |
| Pets Allowed | Yes |
| Unit | On Golf Course, Lobby |
| Subdivision Amenities | Billiards, Clubhouse, Exercise Room, Lobby, Manager on Site, Pickleball, Pool, Sauna, Spa-Hot Tub, Community Tennis Courts, Golf Course Community, Bike - Jog, Basketball, Elevator, Bike Storage, Cafe/Restaurant, Dog Park |
| Security | Gate - Manned, Entry Phone, Doorman, Lobby, TV Camera |
Interior
| Interior Features | Split Bedroom, Walk-in Closet, Foyer, Elevator, Built-in Shelves, Cook Island, Laundry Tub |
|---|---|
| Appliances | Dishwasher, Disposal, Dryer, Microwave, Range - Electric, Refrigerator, Washer, Ice Maker, Freezer, Fire Alarm, Wall Oven, Cooktop |
| Heating | Central, Electric |
| Cooling | Central, Electric |
| Fireplace | No |
| # of Stories | 9 |
| Stories | 9.00 |
| Furnished | Unfurnished |
| Master Bedroom | Dual Sinks, Separate Shower, Separate Tub, 2 Master Baths |
Exterior
| Windows | Impact Glass |
|---|---|
| Construction | CBS, Concrete |
| Front Exposure | West |
Additional Information
| Date Listed | August 19th, 2025 |
|---|---|
| Days on Market | 56 |
| Zoning | Res |
| Foreclosure | No |
| Short Sale | No |
| RE / Bank Owned | No |
| HOA Fees | 7306.18 |
| Parcel ID | 00424716230030504 |
Room Dimensions
| Master Bedroom | 18 x 14 |
|---|---|
| Bedroom 2 | 15.7 x 14 |
| Bedroom 3 | 13 x 14 |
| Bedroom 4 | 14 x 16.6 |
| Den | 13 x 9 |
| Dining Room | 24 x 18 |
| Living Room | 24 x 16 |
| Kitchen | 18 x 10 |
| Balcony | 33.6 x 10, 41 x 6 |
Listing Details
| Office | Siemens Group Realty Corp. |
|---|---|
| jim@siemensgroup.com |

