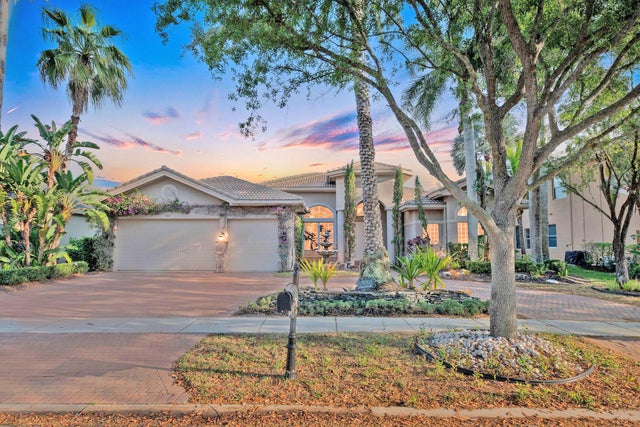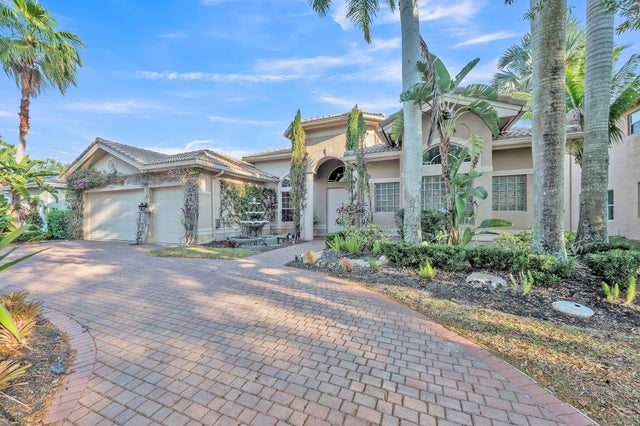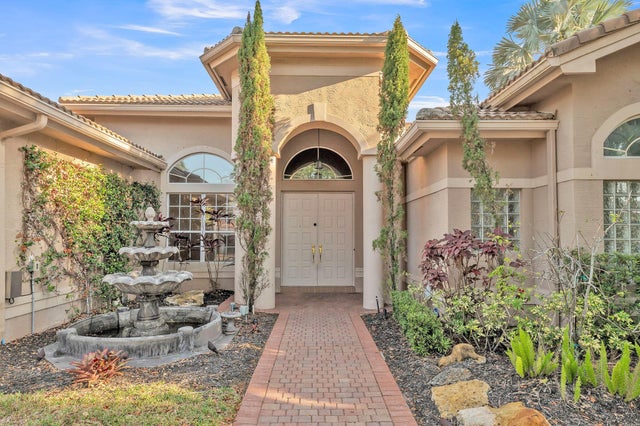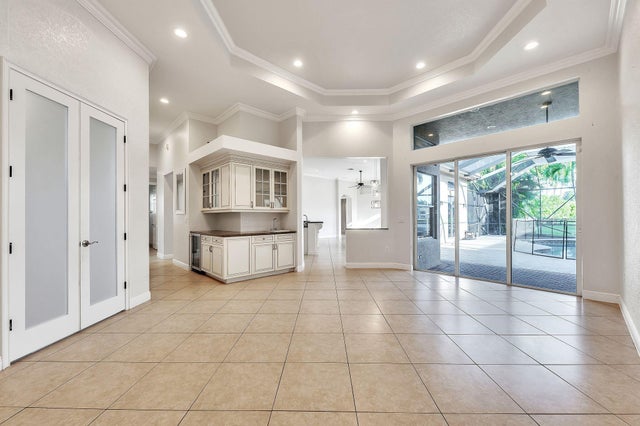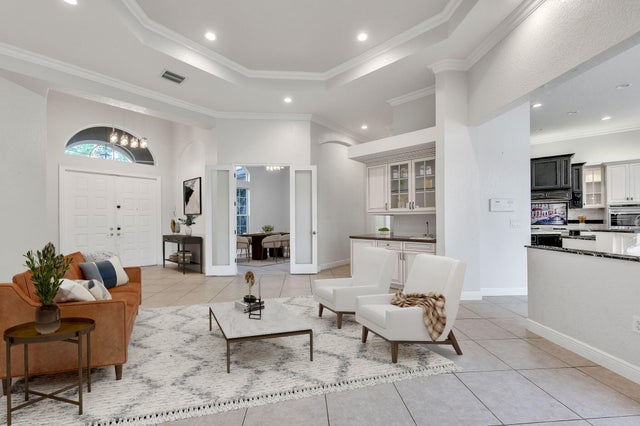About 9651 Savona Winds Drive
Stunning single-family home in the exclusive Saturnia Isles community of Delray Beach. This one-story waterfront residence boasts an open floor plan with 5 bedrooms, 4 bathrooms, a 3-car garage, private pool, and a half basketball court. Situated on a peaceful private street, this home offers both luxury and privacy. The community features 24-hour manned security, a clubhouse, and a community pool for residents. To help visualize this home's floorplan and to highlight its potential, virtual furnishings may have been added to photos found in this listing.
Features of 9651 Savona Winds Drive
| MLS® # | RX-11116842 |
|---|---|
| USD | $999,900 |
| CAD | $1,404,210 |
| CNY | 元7,125,687 |
| EUR | €860,484 |
| GBP | £748,870 |
| RUB | ₽78,741,125 |
| HOA Fees | $318 |
| Bedrooms | 5 |
| Bathrooms | 4.00 |
| Full Baths | 4 |
| Total Square Footage | 4,348 |
| Living Square Footage | 3,502 |
| Square Footage | Tax Rolls |
| Acres | 0.27 |
| Year Built | 2003 |
| Type | Residential |
| Sub-Type | Single Family Detached |
| Restrictions | Other |
| Style | Mediterranean, < 4 Floors |
| Unit Floor | 0 |
| Status | Pending |
| HOPA | No Hopa |
| Membership Equity | No |
Community Information
| Address | 9651 Savona Winds Drive |
|---|---|
| Area | 4740 |
| Subdivision | SATURNIA ISLES 3 |
| City | Delray Beach |
| County | Palm Beach |
| State | FL |
| Zip Code | 33446 |
Amenities
| Amenities | Clubhouse, Pool |
|---|---|
| Utilities | 3-Phase Electric |
| Parking | Garage - Attached, Drive - Circular |
| # of Garages | 3 |
| View | Lake |
| Is Waterfront | No |
| Waterfront | Lake |
| Has Pool | Yes |
| Pool | Inground |
| Pets Allowed | Yes |
| Subdivision Amenities | Clubhouse, Pool |
| Security | Gate - Manned |
Interior
| Interior Features | Entry Lvl Lvng Area, Cook Island, Split Bedroom, Walk-in Closet |
|---|---|
| Appliances | Dishwasher, Refrigerator, Storm Shutters, Washer, Water Heater - Elec |
| Heating | Central |
| Cooling | Central |
| Fireplace | No |
| # of Stories | 1 |
| Stories | 1.00 |
| Furnished | Unfurnished |
| Master Bedroom | Dual Sinks, Mstr Bdrm - Ground, Separate Shower, Separate Tub |
Exterior
| Exterior Features | Screened Patio, Zoned Sprinkler |
|---|---|
| Lot Description | 1/4 to 1/2 Acre |
| Roof | S-Tile |
| Construction | CBS |
| Front Exposure | South |
Additional Information
| Date Listed | August 19th, 2025 |
|---|---|
| Days on Market | 57 |
| Zoning | AGR-PU |
| Foreclosure | Yes |
| Short Sale | No |
| RE / Bank Owned | No |
| HOA Fees | 318 |
| Parcel ID | 00424619080002780 |
Room Dimensions
| Master Bedroom | 25 x 16 |
|---|---|
| Living Room | 20 x 20 |
| Kitchen | 20 x 15 |
Listing Details
| Office | Edgestone Real Estate Inc. |
|---|---|
| ms@edgestonere.com |

