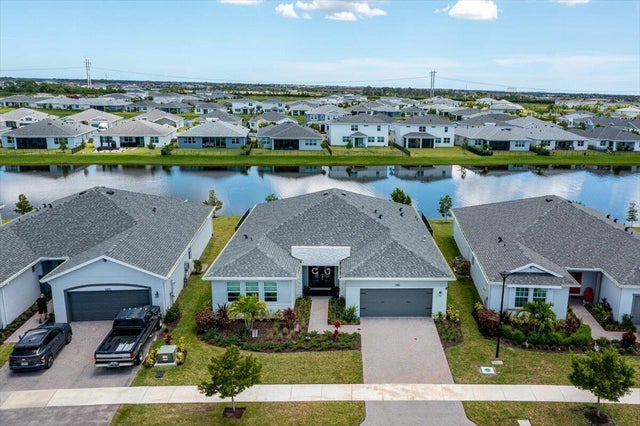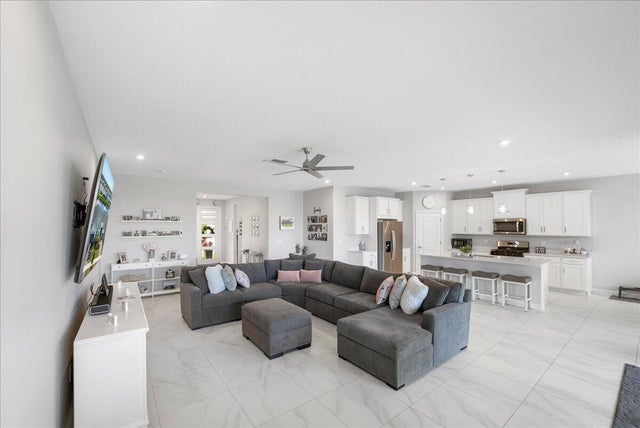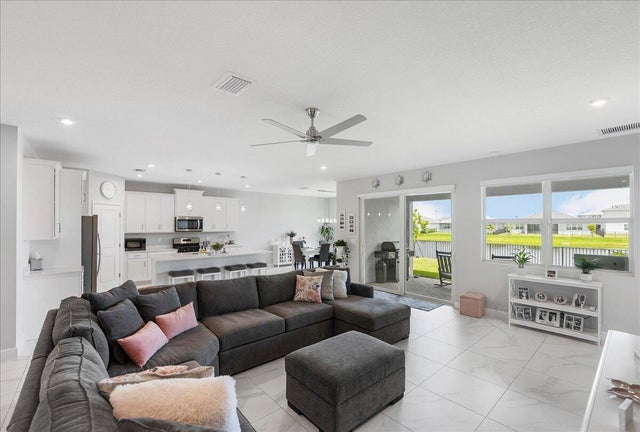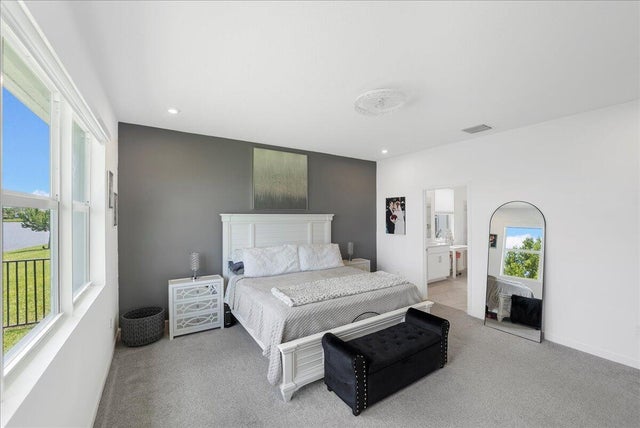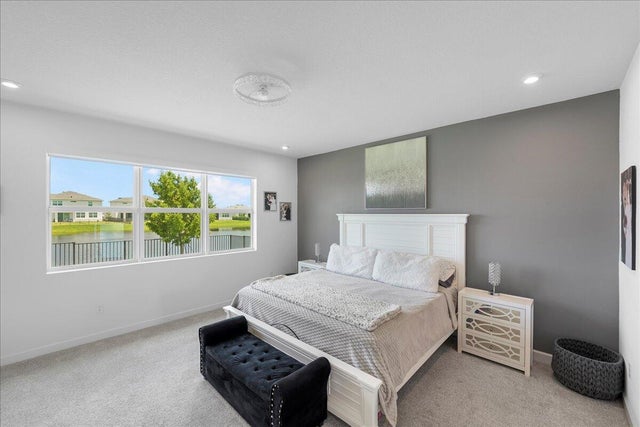About 10183 Sw Orana Drive
Welcome to this stunning 4 bedroom, 3 bath, 2-car garage lakefront home in the heart of Tradition! Built in 2023, this move-in ready residence offers a modern open-concept design with tile flooring in main living areas, plush carpet in bedrooms, and stainless steel appliances. Primary bathroom has dual sinks and walk in shower and there is an ensuite bedroom. Enjoy breathtaking southeast lake views and gorgeous sunrise from your backyard. The gated community provides amenities including a pool, kiddie pools, lawn care, irrigation, cable, internet, HBO, and alarm monitoring--all included in the HOA. Additional features include an EV charger in the garage and a prime location close to shopping, dining, and easy access to I-95. Why wait to build when you can move right in?
Features of 10183 Sw Orana Drive
| MLS® # | RX-11116819 |
|---|---|
| USD | $519,900 |
| CAD | $729,087 |
| CNY | 元3,702,936 |
| EUR | €447,695 |
| GBP | £390,395 |
| RUB | ₽42,021,645 |
| HOA Fees | $399 |
| Bedrooms | 4 |
| Bathrooms | 3.00 |
| Full Baths | 3 |
| Total Square Footage | 3,290 |
| Living Square Footage | 2,500 |
| Square Footage | Developer |
| Acres | 0.17 |
| Year Built | 2023 |
| Type | Residential |
| Sub-Type | Single Family Detached |
| Restrictions | Buyer Approval |
| Style | < 4 Floors, Ranch |
| Unit Floor | 0 |
| Status | Price Change |
| HOPA | No Hopa |
| Membership Equity | No |
Community Information
| Address | 10183 Sw Orana Drive |
|---|---|
| Area | 7800 |
| Subdivision | Cadence |
| Development | Cadence |
| City | Port Saint Lucie |
| County | St. Lucie |
| State | FL |
| Zip Code | 34987 |
Amenities
| Amenities | Pool |
|---|---|
| Utilities | Cable, 3-Phase Electric, Gas Natural, Public Sewer, Public Water |
| Parking | Driveway, Garage - Attached |
| # of Garages | 2 |
| Is Waterfront | Yes |
| Waterfront | Lake |
| Has Pool | No |
| Pets Allowed | Yes |
| Subdivision Amenities | Pool |
| Security | None |
Interior
| Interior Features | Closet Cabinets, Cook Island, Pantry, Split Bedroom, Walk-in Closet |
|---|---|
| Appliances | Auto Garage Open, Dishwasher, Dryer, Ice Maker, Microwave, Range - Gas, Refrigerator, Smoke Detector, Washer |
| Heating | Central, Electric |
| Cooling | Ceiling Fan, Central |
| Fireplace | No |
| # of Stories | 1 |
| Stories | 1.00 |
| Furnished | Unfurnished |
| Master Bedroom | Dual Sinks |
Exterior
| Exterior Features | Auto Sprinkler, Room for Pool |
|---|---|
| Lot Description | < 1/4 Acre, West of US-1, Paved Road |
| Windows | Impact Glass |
| Roof | Comp Shingle |
| Construction | CBS |
| Front Exposure | Southwest |
School Information
| Elementary | Allapattah Flats |
|---|---|
| Middle | Oak Hammock K-8 |
| High | St. Lucie West Centennial High |
Additional Information
| Date Listed | August 19th, 2025 |
|---|---|
| Days on Market | 65 |
| Zoning | P |
| Foreclosure | No |
| Short Sale | No |
| RE / Bank Owned | No |
| HOA Fees | 399 |
| Parcel ID | 430670101200000 |
| Waterfront Frontage | 55 |
Room Dimensions
| Master Bedroom | 16 x 15.4 |
|---|---|
| Bedroom 2 | 13.1 x 12 |
| Bedroom 3 | 15.2 x 12.1 |
| Living Room | 18.9 x 25.5 |
| Kitchen | 15.9 x 13.9 |
Listing Details
| Office | RE/MAX Gold |
|---|---|
| richard.mckinney@remax.net |

