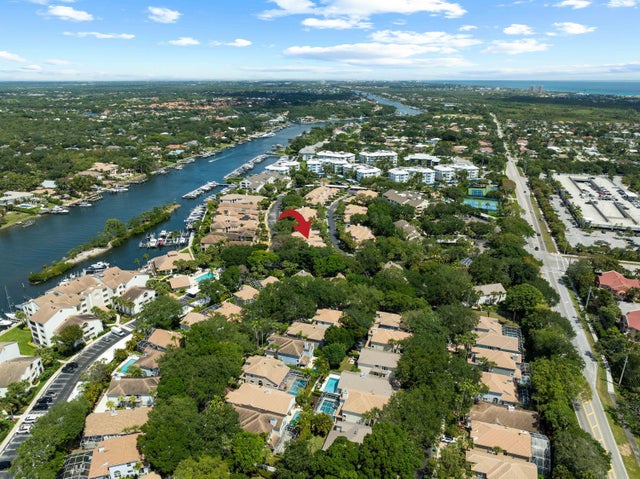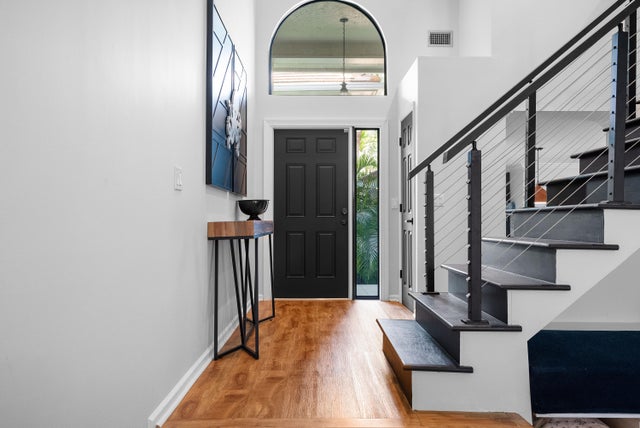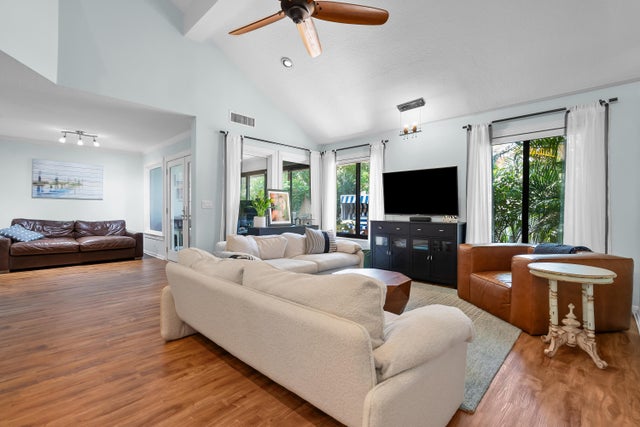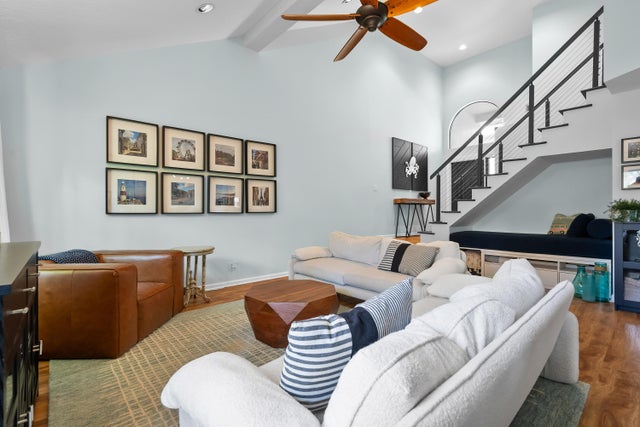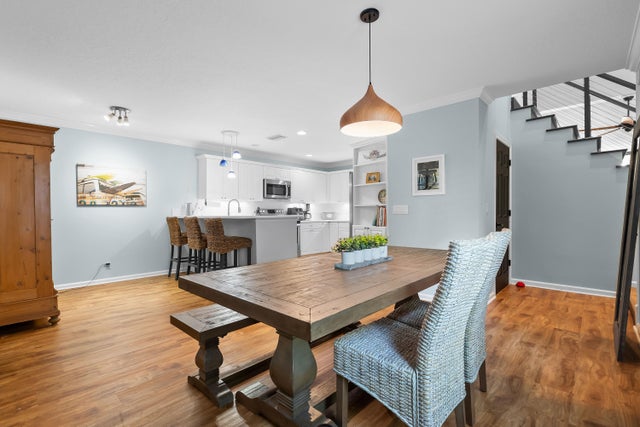About 463 Coral Cove Drive
Welcome to this beautifully updated 3-bedroom, 2.5-bath townhome in the gated Intracoastal community of Oak Harbour in Juno Beach. Rarely available, this spacious residence lives like a single-family home with a 2-car garage, enclosed porch, inviting living spaces, and a private, lushly landscaped courtyard. Recent upgrades include a new roof (2022), impact glass hurricane windows and garage door, beautiful hardwood flooring throughout, and tastefully renovated bathrooms. Additional interior updates include remodeled bathrooms, fresh coastal paint throughout, redone and modernized stairs, plantation shutters, a private and spacious backyard, and a 2023 water heater. The kitchen features newer stainless steel appliances. Additional highlights include soaring ceilings, generous closetspace, Hunter Douglas shades, new garage storage, and Icynene attic insulation. Oak Harbour offers a marina, one of the community's most desirable amenities, with boat slips often available for rent or sale. Additional amenities include two pools, tennis courts, a clubhouse with fitness center overlooking the Intracoastal, and 24/7 guard gate security. Coral Cove is very pet-friendly and just minutes from Juno Beach Pier, shopping, dining, golf, and more.
Features of 463 Coral Cove Drive
| MLS® # | RX-11116814 |
|---|---|
| USD | $785,000 |
| CAD | $1,104,990 |
| CNY | 元5,605,293 |
| EUR | €679,439 |
| GBP | £591,803 |
| RUB | ₽62,806,830 |
| HOA Fees | $1,123 |
| Bedrooms | 3 |
| Bathrooms | 3.00 |
| Full Baths | 2 |
| Half Baths | 1 |
| Total Square Footage | 2,856 |
| Living Square Footage | 1,870 |
| Square Footage | Tax Rolls |
| Acres | 0.05 |
| Year Built | 1989 |
| Type | Residential |
| Sub-Type | Townhouse / Villa / Row |
| Restrictions | Buyer Approval |
| Style | Multi-Level, Townhouse |
| Unit Floor | 1 |
| Status | Active |
| HOPA | No Hopa |
| Membership Equity | No |
Community Information
| Address | 463 Coral Cove Drive |
|---|---|
| Area | 5220 |
| Subdivision | OAK HARBOUR 4 |
| City | Juno Beach |
| County | Palm Beach |
| State | FL |
| Zip Code | 33408 |
Amenities
| Amenities | Clubhouse, Exercise Room, Manager on Site, Pool, Tennis, Boating |
|---|---|
| Utilities | Cable, 3-Phase Electric, Public Sewer, Public Water |
| Parking | 2+ Spaces, Garage - Attached |
| # of Garages | 2 |
| View | Garden |
| Is Waterfront | No |
| Waterfront | None |
| Has Pool | No |
| Boat Services | Marina |
| Pets Allowed | Yes |
| Subdivision Amenities | Clubhouse, Exercise Room, Manager on Site, Pool, Community Tennis Courts, Boating |
| Security | Gate - Manned |
| Guest House | No |
Interior
| Interior Features | Built-in Shelves, Closet Cabinets, Entry Lvl Lvng Area, Foyer, Pantry, Walk-in Closet, Ctdrl/Vault Ceilings, Fireplace(s), Pull Down Stairs, Sky Light(s) |
|---|---|
| Appliances | Auto Garage Open, Dishwasher, Dryer, Microwave, Range - Electric, Refrigerator, Storm Shutters, Washer, Water Heater - Elec |
| Heating | Central, Electric |
| Cooling | Central, Electric |
| Fireplace | Yes |
| # of Stories | 2 |
| Stories | 2.00 |
| Furnished | Unfurnished |
| Master Bedroom | Dual Sinks, Separate Shower, Mstr Bdrm - Upstairs |
Exterior
| Exterior Features | Open Patio |
|---|---|
| Lot Description | < 1/4 Acre |
| Windows | Impact Glass, Plantation Shutters, Arched, Electric Shutters, Hurricane Windows |
| Roof | Concrete Tile |
| Construction | Block, CBS, Concrete |
| Front Exposure | East |
School Information
| Elementary | The Conservatory School at North Palm Beach |
|---|---|
| Middle | Watson B. Duncan Middle School |
| High | William T. Dwyer High School |
Additional Information
| Date Listed | August 19th, 2025 |
|---|---|
| Days on Market | 55 |
| Zoning | PUD/RM |
| Foreclosure | No |
| Short Sale | No |
| RE / Bank Owned | No |
| HOA Fees | 1123 |
| Parcel ID | 28434132230000020 |
Room Dimensions
| Master Bedroom | 19 x 12 |
|---|---|
| Bedroom 2 | 12 x 11 |
| Bedroom 3 | 12 x 10 |
| Dining Room | 13 x 11 |
| Living Room | 19 x 16 |
| Kitchen | 14 x 9 |
Listing Details
| Office | One Sotheby's International Re |
|---|---|
| mls@onesothebysrealty.com |

