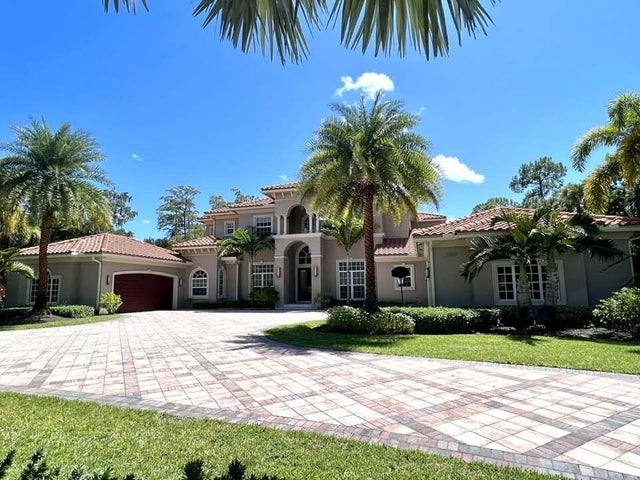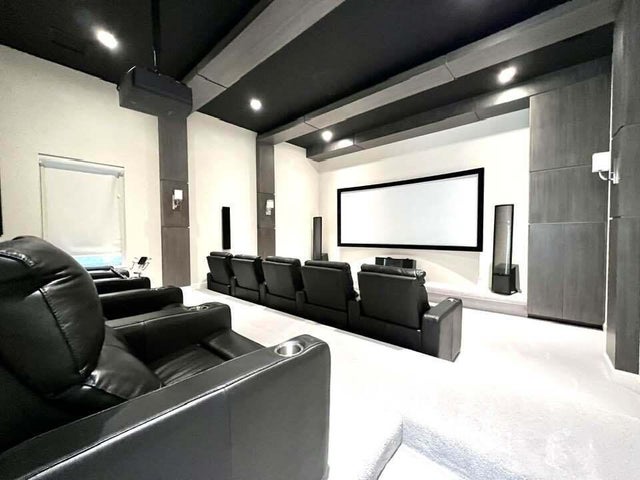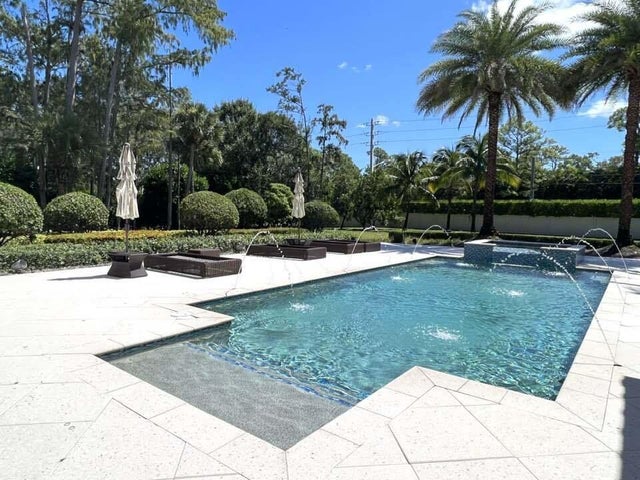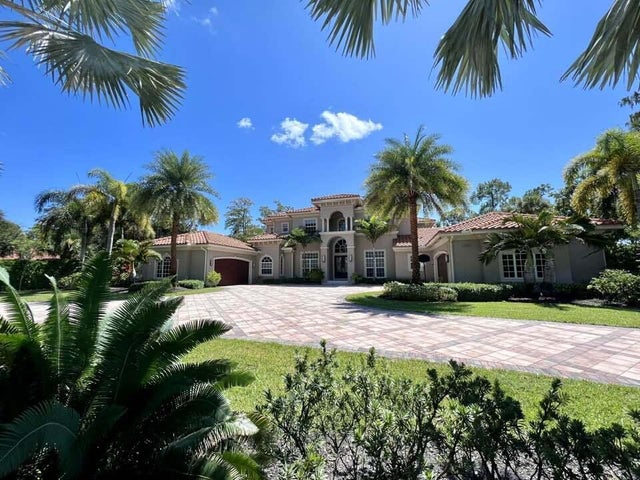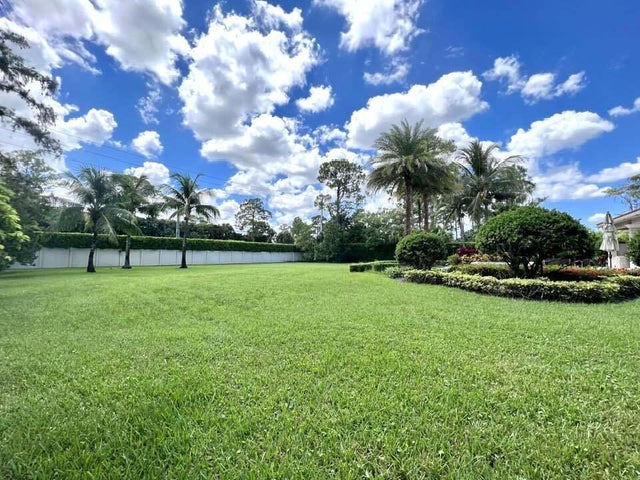About 13550 Greentree Trail
This is an amazing home, for an amazing price!! Stunning modern smart home with over an acre of totally fenced land, heated salt water pool, summer kitchen, impact glass, soaring ceilings, upgraded appliances, 4 car garage, a 10 person movie theater, generator,gas stove with 1000 gallon propane tank, two large master suites, one on the ground Floor and one upstairs, huge gated driveway, whole house speakers,outdoor audio, the list goes on and on. DO NOT MISS this opportunity , just 10 mins from a major airport, 25 mins to the ocean and Palm Beach , 7 mins to all the Equestrian and POLO activities. More pictures to come!!.
Open Houses
| Sun, Oct 19th | 12:00pm - 3:00pm |
|---|
Features of 13550 Greentree Trail
| MLS® # | RX-11116783 |
|---|---|
| USD | $3,899,000 |
| CAD | $5,488,349 |
| CNY | 元27,840,810 |
| EUR | €3,374,690 |
| GBP | £2,939,413 |
| RUB | ₽311,953,921 |
| Bedrooms | 6 |
| Bathrooms | 7.00 |
| Full Baths | 6 |
| Half Baths | 1 |
| Total Square Footage | 8,719 |
| Living Square Footage | 6,732 |
| Square Footage | Owner |
| Acres | 1.16 |
| Year Built | 2015 |
| Type | Residential |
| Sub-Type | Single Family Detached |
| Restrictions | Comercial Vehicles Prohibited |
| Style | Contemporary |
| Unit Floor | 2 |
| Status | Active |
| HOPA | No Hopa |
| Membership Equity | No |
Community Information
| Address | 13550 Greentree Trail |
|---|---|
| Area | 5520 |
| Subdivision | PINEWOOD OF WELLINGTON |
| City | Wellington |
| County | Palm Beach |
| State | FL |
| Zip Code | 33414 |
Amenities
| Amenities | Bike - Jog |
|---|---|
| Utilities | Cable, 3-Phase Electric, Public Water, Well Water, Septic, Water Available |
| Parking | Drive - Circular, Driveway, Garage - Attached |
| # of Garages | 4 |
| View | Garden, Pool |
| Is Waterfront | No |
| Waterfront | None |
| Has Pool | Yes |
| Pool | Heated, Inground, Freeform, Equipment Included, Salt Water |
| Pets Allowed | Yes |
| Unit | Corner |
| Subdivision Amenities | Bike - Jog |
| Security | Gate - Unmanned, Security Sys-Owned, TV Camera, Security Light |
| Guest House | No |
Interior
| Interior Features | Built-in Shelves, Ctdrl/Vault Ceilings, Foyer, Cook Island, Laundry Tub, Pantry, Split Bedroom, Walk-in Closet |
|---|---|
| Appliances | Auto Garage Open, Dishwasher, Disposal, Dryer, Freezer, Generator Hookup, Generator Whle House, Microwave, Range - Gas, Smoke Detector, Wall Oven, Washer/Dryer Hookup |
| Heating | Central, Electric |
| Cooling | Central, Electric |
| Fireplace | No |
| # of Stories | 2 |
| Stories | 2.00 |
| Furnished | Unfurnished, Furniture Negotiable |
| Master Bedroom | 2 Master Baths, 2 Master Suites, Dual Sinks, Mstr Bdrm - Ground, Separate Shower, Separate Tub, Mstr Bdrm - Upstairs |
Exterior
| Exterior Features | Auto Sprinkler, Covered Patio, Fence, Well Sprinkler, Built-in Grill, Summer Kitchen |
|---|---|
| Lot Description | 1 to < 2 Acres, Public Road |
| Windows | Impact Glass |
| Roof | S-Tile |
| Construction | CBS |
| Front Exposure | West |
School Information
| Elementary | Wellington Elementary School |
|---|---|
| Middle | Wellington Landings Middle |
| High | Wellington High School |
Additional Information
| Date Listed | August 19th, 2025 |
|---|---|
| Days on Market | 55 |
| Zoning | WELL_P |
| Foreclosure | No |
| Short Sale | No |
| RE / Bank Owned | No |
| Parcel ID | 73414333010060160 |
Room Dimensions
| Master Bedroom | 21 x 16 |
|---|---|
| Family Room | 24 x 23 |
| Living Room | 24 x 16 |
| Kitchen | 21 x 17 |
Listing Details
| Office | Destiny International Properties |
|---|---|
| marysue@destinyinter.com |

