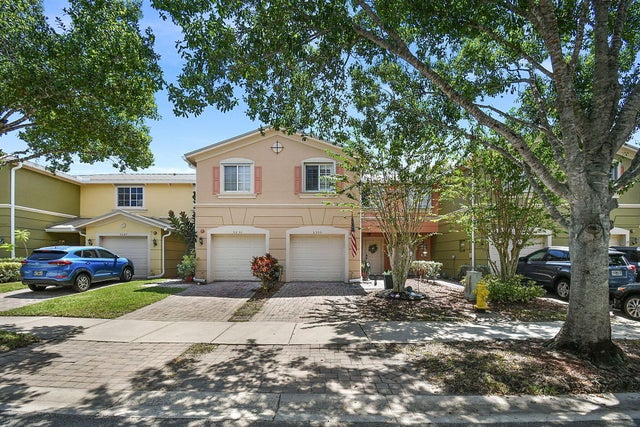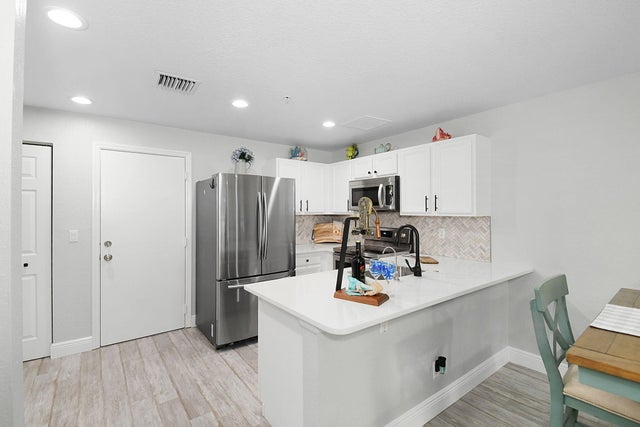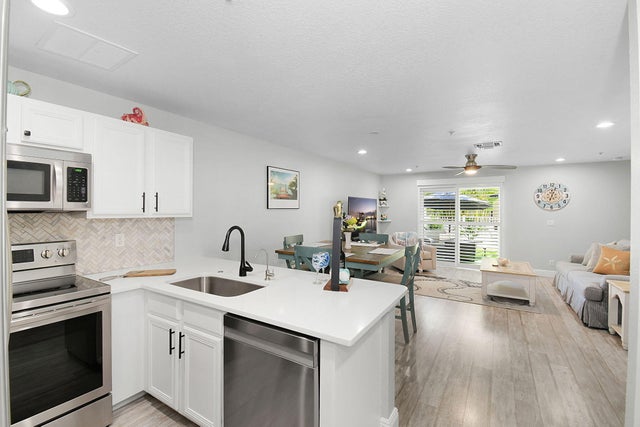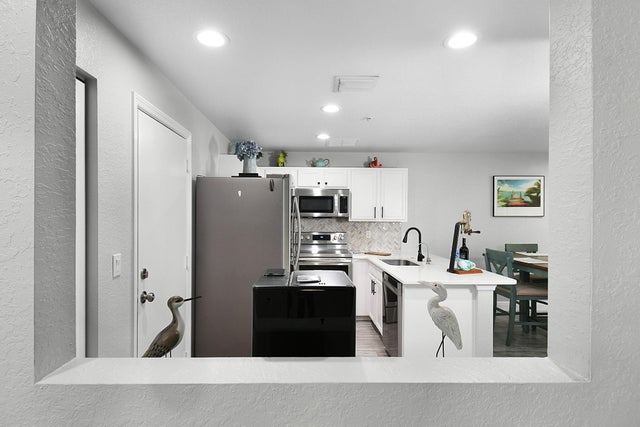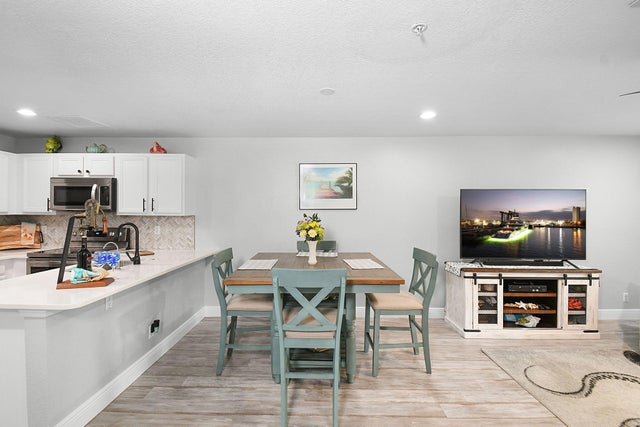About 5355 Se Mitchell Lane
Experience modern comfort in this fully upgraded townhouse in Martins Crossing. The kitchen features stainless steel appliances, corian counter tops, and a reverse osmosis water system, creating a bright and functional space for cooking and entertaining. The bathrooms have been beautifully remodeled and the unit boasts vinyl plank flooring for a seamless, low maintenance finish. Bahama shutters add a touch off class and function for the space. Recent exterior upgrades include a new roof, gutters, accordion shutters and an extended patio to enjoy your outdoor living space.Martins Crossing is an active community with low HOAfee that include lawn care, cable, internet, clubhouse, two pools, and a fitness center-offering convenience and lifestyle all in one.
Features of 5355 Se Mitchell Lane
| MLS® # | RX-11116763 |
|---|---|
| USD | $355,000 |
| CAD | $498,296 |
| CNY | 元2,527,636 |
| EUR | €304,816 |
| GBP | £264,744 |
| RUB | ₽28,703,348 |
| HOA Fees | $287 |
| Bedrooms | 3 |
| Bathrooms | 3.00 |
| Full Baths | 2 |
| Half Baths | 1 |
| Total Square Footage | 1,826 |
| Living Square Footage | 1,492 |
| Square Footage | Tax Rolls |
| Acres | 0.05 |
| Year Built | 2006 |
| Type | Residential |
| Sub-Type | Townhouse / Villa / Row |
| Restrictions | Comercial Vehicles Prohibited |
| Style | < 4 Floors, Townhouse |
| Unit Floor | 0 |
| Status | Pending |
| HOPA | No Hopa |
| Membership Equity | No |
Community Information
| Address | 5355 Se Mitchell Lane |
|---|---|
| Area | 7 - Stuart - South of Indian St |
| Subdivision | MARTINS CROSSING |
| City | Stuart |
| County | Martin |
| State | FL |
| Zip Code | 34997 |
Amenities
| Amenities | Exercise Room, Playground, Pool, Tennis |
|---|---|
| Utilities | Cable, 3-Phase Electric, Public Sewer, Public Water |
| Parking | Driveway, Garage - Attached |
| # of Garages | 1 |
| View | Garden |
| Is Waterfront | No |
| Waterfront | None |
| Has Pool | No |
| Pets Allowed | Yes |
| Unit | Multi-Level |
| Subdivision Amenities | Exercise Room, Playground, Pool, Community Tennis Courts |
Interior
| Interior Features | Entry Lvl Lvng Area, Pantry, Walk-in Closet |
|---|---|
| Appliances | Auto Garage Open, Dishwasher, Dryer, Microwave, Range - Electric, Refrigerator, Reverse Osmosis Water Treatment, Washer, Water Heater - Elec, Storm Shutters |
| Heating | Central, Electric |
| Cooling | Central, Electric |
| Fireplace | No |
| # of Stories | 2 |
| Stories | 2.00 |
| Furnished | Unfurnished |
| Master Bedroom | Dual Sinks, Separate Shower |
Exterior
| Exterior Features | Fence, Open Patio, Shutters |
|---|---|
| Lot Description | < 1/4 Acre |
| Windows | Plantation Shutters |
| Roof | Metal |
| Construction | Concrete |
| Front Exposure | Southeast |
Additional Information
| Date Listed | August 19th, 2025 |
|---|---|
| Days on Market | 62 |
| Zoning | RES |
| Foreclosure | No |
| Short Sale | No |
| RE / Bank Owned | No |
| HOA Fees | 287 |
| Parcel ID | 403841009019000400 |
Room Dimensions
| Master Bedroom | 14 x 12 |
|---|---|
| Living Room | 20 x 16 |
| Kitchen | 8 x 14 |
Listing Details
| Office | Illustrated Properties LLC |
|---|---|
| mikepappas@keyes.com |

