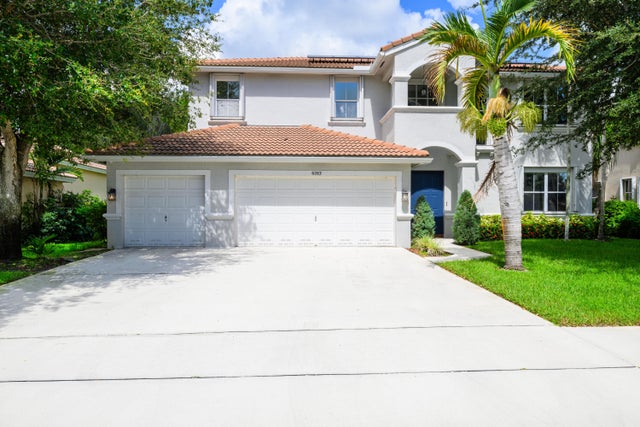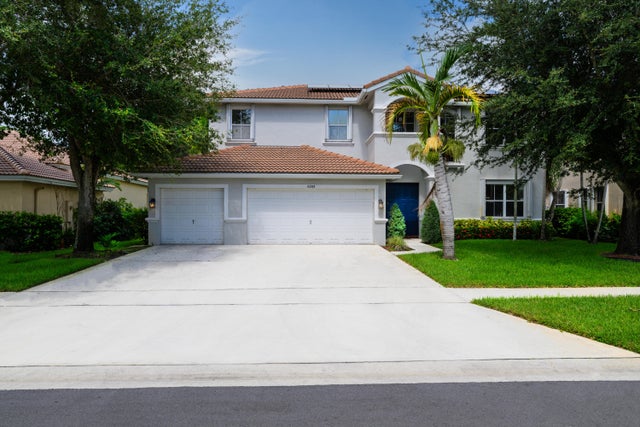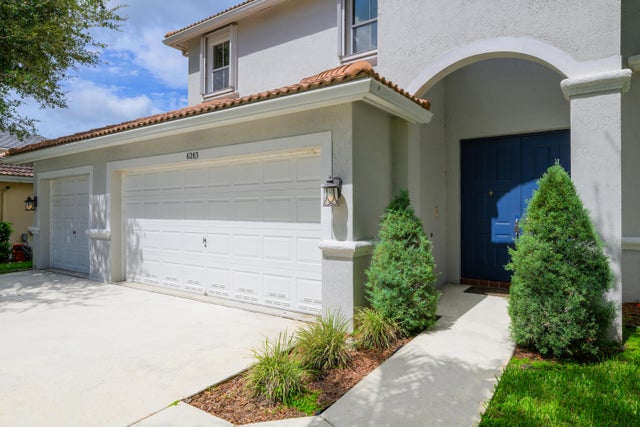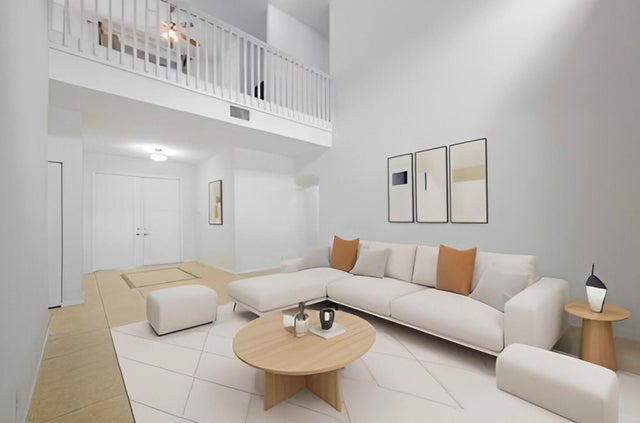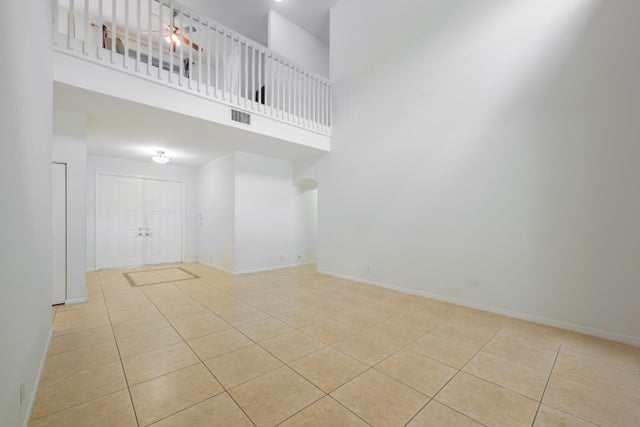About 6283 Shadow Tree Lane
WOW! One of the most stunning homes in Winston Trails Golf Community (membership optional), just minutes from the beach. This upgraded Paris model features 5 bedrooms, 3 bathrooms, and a rare 3-car garage. Enjoy Italian porcelain flooring, a gourmet kitchen with stainless steel appliances, and refinished bathrooms. The oversized master suite offers breathtaking views of the canal, golf course, and greenbelt. Step outside to a screened saltwater pool with waterfall and cabana batha"perfect for entertaining. No rear neighbors, accordion shutters, central vacuum, and well-fed sprinklers. A must-see!
Features of 6283 Shadow Tree Lane
| MLS® # | RX-11116749 |
|---|---|
| USD | $817,000 |
| CAD | $1,150,034 |
| CNY | 元5,833,789 |
| EUR | €707,136 |
| GBP | £615,927 |
| RUB | ₽65,367,108 |
| HOA Fees | $267 |
| Bedrooms | 5 |
| Bathrooms | 3.00 |
| Full Baths | 3 |
| Total Square Footage | 3,722 |
| Living Square Footage | 2,673 |
| Square Footage | Tax Rolls |
| Acres | 0.18 |
| Year Built | 2002 |
| Type | Residential |
| Sub-Type | Single Family Detached |
| Restrictions | Other |
| Unit Floor | 0 |
| Status | Active |
| HOPA | No Hopa |
| Membership Equity | No |
Community Information
| Address | 6283 Shadow Tree Lane |
|---|---|
| Area | 5740 |
| Subdivision | WINSTON TRAILS PAR 17 |
| City | Lake Worth |
| County | Palm Beach |
| State | FL |
| Zip Code | 33463 |
Amenities
| Amenities | Clubhouse, Community Room, Manager on Site, Picnic Area, Pool, Tennis, Golf Course |
|---|---|
| Utilities | Public Sewer, Public Water |
| Parking | Driveway, Garage - Attached |
| # of Garages | 3 |
| Is Waterfront | Yes |
| Waterfront | Interior Canal, Canal Width 1 - 80 |
| Has Pool | Yes |
| Pets Allowed | Yes |
| Subdivision Amenities | Clubhouse, Community Room, Manager on Site, Picnic Area, Pool, Community Tennis Courts, Golf Course Community |
| Security | Gate - Manned, Security Patrol |
Interior
| Interior Features | Pantry, Roman Tub, Volume Ceiling, Walk-in Closet |
|---|---|
| Appliances | Dishwasher, Microwave, Range - Electric, Refrigerator |
| Heating | Central |
| Cooling | Central |
| Fireplace | No |
| # of Stories | 2 |
| Stories | 2.00 |
| Furnished | Unfurnished |
| Master Bedroom | Dual Sinks, Mstr Bdrm - Upstairs, Separate Shower, Separate Tub, Spa Tub & Shower |
Exterior
| Exterior Features | Covered Patio, Screened Patio, Shutters |
|---|---|
| Lot Description | < 1/4 Acre |
| Construction | CBS |
| Front Exposure | East |
Additional Information
| Date Listed | August 18th, 2025 |
|---|---|
| Days on Market | 56 |
| Zoning | RS |
| Foreclosure | No |
| Short Sale | No |
| RE / Bank Owned | No |
| HOA Fees | 267 |
| Parcel ID | 00424502230000890 |
Room Dimensions
| Master Bedroom | 17 x 15 |
|---|---|
| Living Room | 29 x 21 |
| Kitchen | 23 x 18 |
Listing Details
| Office | Dalton Wade Inc |
|---|---|
| phil@daltonwade.com |

