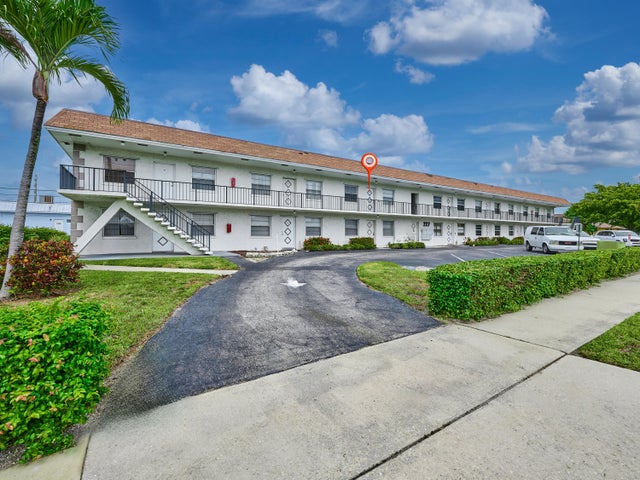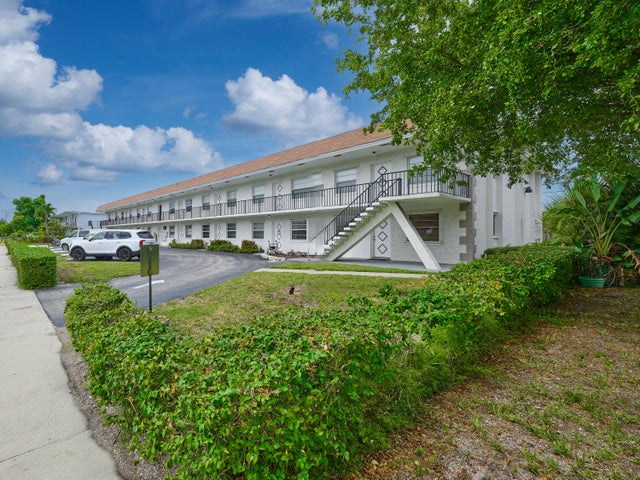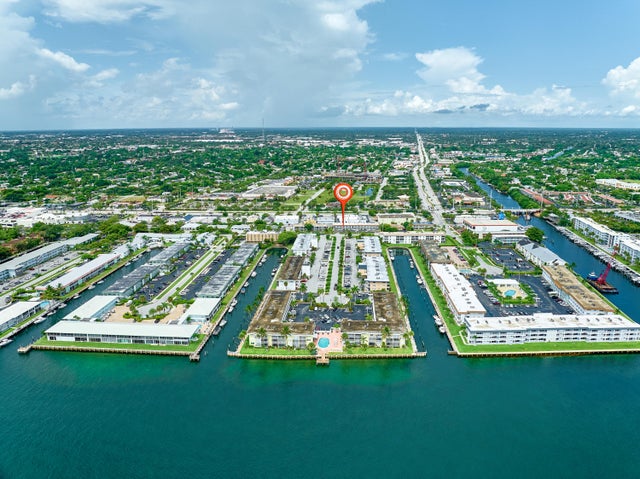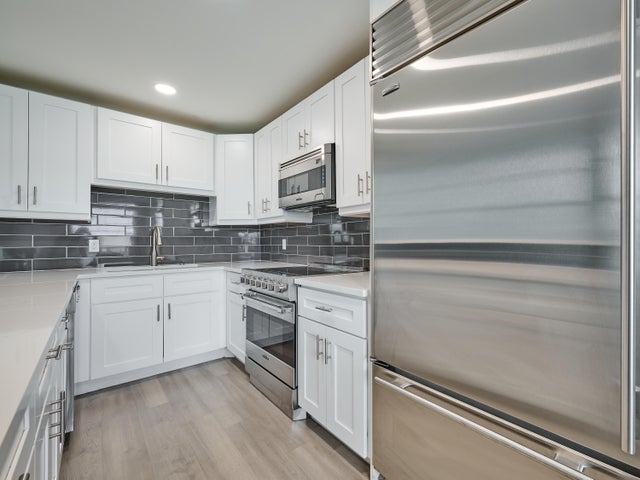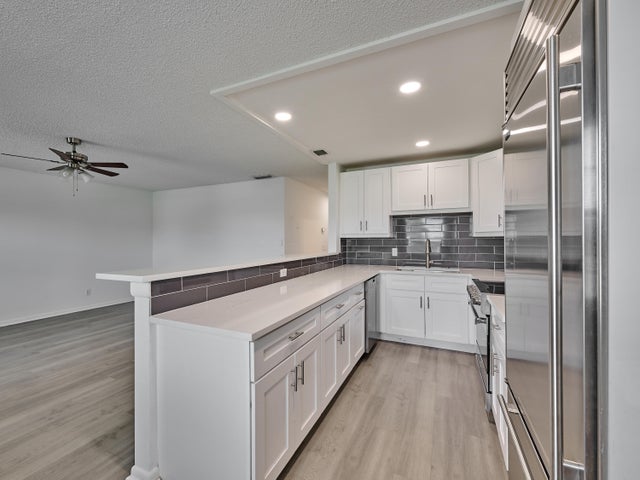About 227 Castlewood Drive #203
Spacious 2 bedroom, 2 bath condo with a newer upgraded kitchen featuring high end stainless steel appliances, modern soft close cabinetry and a large peninsula for extra seating. Dogs under 30lbs. are allowed. Master bedroom features a private bath and large walk-in closet. Second bedroom has a large walk-in closet also. Conveniently located near Publix, restaurants and major highways. Perfect for someone relocating to this area with the best beaches, or an investor looking for a property with a great location. Lease allowed with no waiting period. Vacant and Easy to see.
Features of 227 Castlewood Drive #203
| MLS® # | RX-11116746 |
|---|---|
| USD | $300,000 |
| CAD | $422,289 |
| CNY | 元2,142,150 |
| EUR | €259,658 |
| GBP | £226,167 |
| RUB | ₽24,002,610 |
| HOA Fees | $500 |
| Bedrooms | 2 |
| Bathrooms | 2.00 |
| Full Baths | 2 |
| Total Square Footage | 943 |
| Living Square Footage | 943 |
| Square Footage | Tax Rolls |
| Acres | 0.00 |
| Year Built | 1977 |
| Type | Residential |
| Sub-Type | Condo or Coop |
| Restrictions | Buyer Approval, Lease OK, No RV |
| Style | < 4 Floors, Other Arch |
| Unit Floor | 2 |
| Status | Price Change |
| HOPA | No Hopa |
| Membership Equity | No |
Community Information
| Address | 227 Castlewood Drive #203 |
|---|---|
| Area | 5250 |
| Subdivision | MAPLE LEAF VILLAS CONDO |
| City | North Palm Beach |
| County | Palm Beach |
| State | FL |
| Zip Code | 33408 |
Amenities
| Amenities | Common Laundry |
|---|---|
| Utilities | Cable, 3-Phase Electric, Public Sewer, Public Water |
| Parking | Assigned, Guest |
| View | Garden |
| Is Waterfront | No |
| Waterfront | None |
| Has Pool | No |
| Pets Allowed | Restricted |
| Unit | Exterior Catwalk |
| Subdivision Amenities | Common Laundry |
| Security | None |
Interior
| Interior Features | Walk-in Closet, Stack Bedrooms, Entry Lvl Lvng Area |
|---|---|
| Appliances | Dishwasher, Disposal, Ice Maker, Range - Electric, Refrigerator, Fire Alarm, Storm Shutters |
| Heating | Central, Electric |
| Cooling | Ceiling Fan, Central, Electric |
| Fireplace | No |
| # of Stories | 2 |
| Stories | 2.00 |
| Furnished | Unfurnished |
| Master Bedroom | Separate Shower, Combo Tub/Shower |
Exterior
| Exterior Features | Shutters |
|---|---|
| Lot Description | Paved Road, Public Road, East of US-1 |
| Windows | Drapes, Double Hung Metal |
| Roof | Mansard |
| Construction | CBS, Frame/Stucco, Block |
| Front Exposure | East |
Additional Information
| Date Listed | August 18th, 2025 |
|---|---|
| Days on Market | 57 |
| Zoning | R3(cit |
| Foreclosure | No |
| Short Sale | No |
| RE / Bank Owned | No |
| HOA Fees | 500 |
| Parcel ID | 68434221190002030 |
Room Dimensions
| Master Bedroom | 14 x 13 |
|---|---|
| Living Room | 16 x 14 |
| Kitchen | 9 x 9 |
Listing Details
| Office | Ronna G Carter |
|---|---|
| ronnacarter1@gmail.com |

