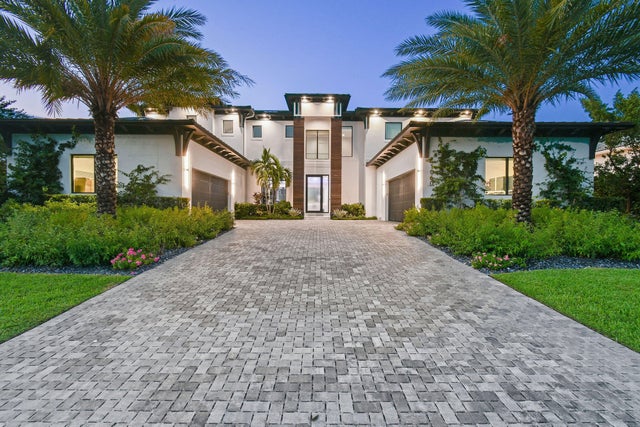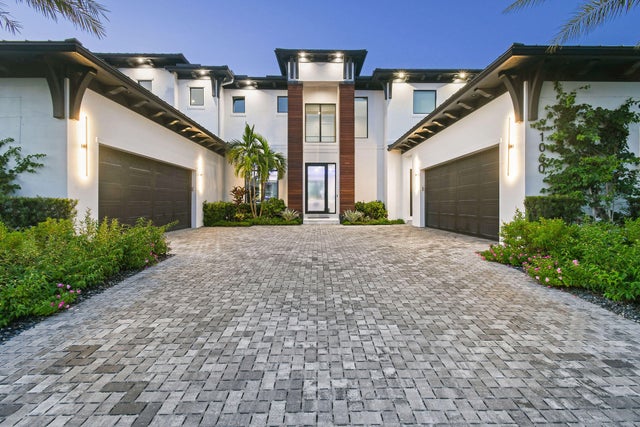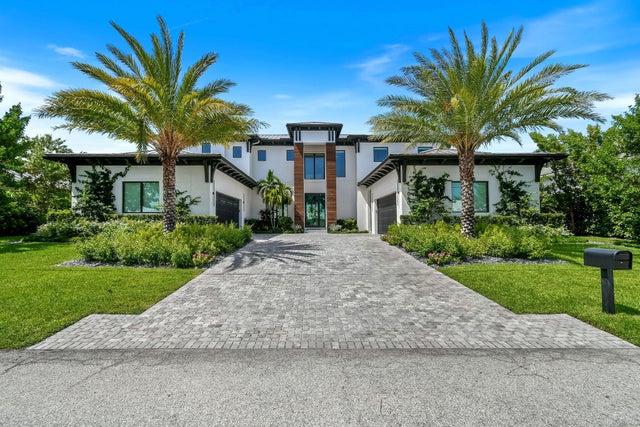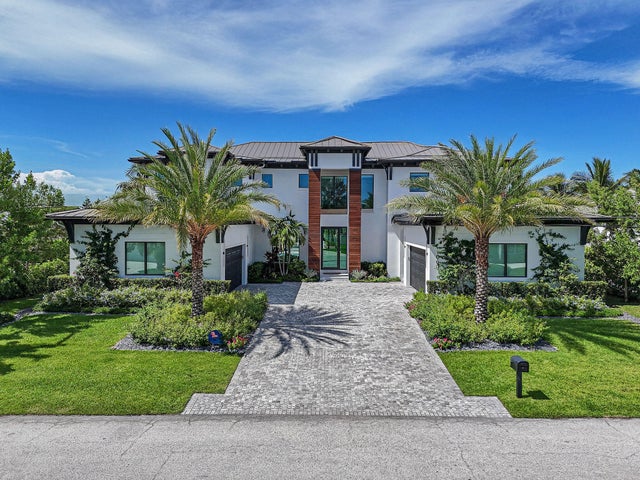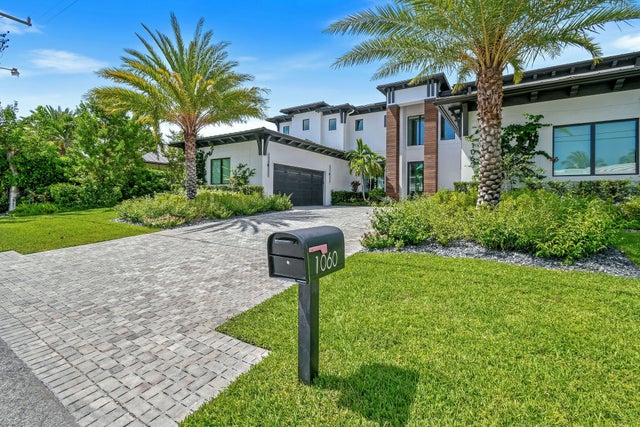About 1060 Fairview Lane
Experience the ultimate in coastal living with this custom-built residence, perfectly situated on a deep-water canal with 100 feet of waterfront and direct ocean access. Located in the prestigious Palm Beach Isles community on Singer Island, this home is surrounded by exceptional properties and just moments from pristine beaches, fine dining, and luxury spas. Designed for boaters and entertainers alike, 1060 Fairview Lane features a brand-new dock, new 40,000 lb boat lift, an ultra-sleek Euro-edge pool and spa, and an expansive covered patio with a full summer kitchen. The generous floor plan spans over 6,500 square feet of living space and offers 5 bedrooms, including upper and lower primary suite options, plus 7 full baths, a 6th bedroom/club room, and a private study. Whole house waterfiltration system with reverse osmosis. Dual temperature-controlled garages provide lift-ready volume and abundant storage for boating gear. Smart home automation controls security, sound, pool systems, and more, allowing you to enjoy effortless luxury. A rare opportunity to own a waterfront retreat blending modern sophistication with exceptional boating access in one of Palm Beach County's most desirable neighborhoods.
Features of 1060 Fairview Lane
| MLS® # | RX-11116739 |
|---|---|
| USD | $7,749,500 |
| CAD | $10,908,429 |
| CNY | 元55,335,305 |
| EUR | €6,707,401 |
| GBP | £5,842,263 |
| RUB | ₽620,027,421 |
| HOA Fees | $20 |
| Bedrooms | 5 |
| Bathrooms | 7.00 |
| Full Baths | 7 |
| Total Square Footage | 9,286 |
| Living Square Footage | 6,424 |
| Square Footage | Floor Plan |
| Acres | 0.30 |
| Year Built | 2023 |
| Type | Residential |
| Sub-Type | Single Family Detached |
| Restrictions | Other |
| Style | Contemporary |
| Unit Floor | 0 |
| Status | Active |
| HOPA | No Hopa |
| Membership Equity | No |
Community Information
| Address | 1060 Fairview Lane |
|---|---|
| Area | 5240 |
| Subdivision | PALM BEACH ISLES 2 |
| Development | Palm Beach Isles |
| City | Singer Island |
| County | Palm Beach |
| State | FL |
| Zip Code | 33404 |
Amenities
| Amenities | Boating |
|---|---|
| Utilities | Cable, 3-Phase Electric, Public Sewer, Public Water, Underground, Gas Natural |
| Parking | Driveway, Garage - Attached |
| # of Garages | 4 |
| View | Intracoastal, Pool, Canal |
| Is Waterfront | Yes |
| Waterfront | Ocean Access, Interior Canal, No Fixed Bridges, Navigable, Seawall |
| Has Pool | Yes |
| Pool | Heated, Inground, Spa, Gunite |
| Boat Services | Private Dock, Lift, Electric Available, Water Available |
| Pets Allowed | Yes |
| Subdivision Amenities | Boating |
| Security | Security Sys-Owned |
| Guest House | No |
Interior
| Interior Features | Entry Lvl Lvng Area, French Door, Cook Island, Pantry, Split Bedroom, Walk-in Closet, Fireplace(s), Elevator |
|---|---|
| Appliances | Auto Garage Open, Dishwasher, Disposal, Dryer, Freezer, Microwave, Range - Gas, Refrigerator, Smoke Detector, Washer, Water Heater - Gas, None |
| Heating | Central |
| Cooling | Ceiling Fan, Central, Air Purifier |
| Fireplace | Yes |
| # of Stories | 2 |
| Stories | 2.00 |
| Furnished | Unfurnished |
| Master Bedroom | Dual Sinks, Mstr Bdrm - Ground, Separate Shower, Separate Tub, Mstr Bdrm - Upstairs, 2 Master Suites |
Exterior
| Exterior Features | Auto Sprinkler, Covered Balcony, Covered Patio, Fence, Open Patio, Screened Patio, Zoned Sprinkler, Outdoor Shower, Open Balcony, Summer Kitchen |
|---|---|
| Lot Description | 1/4 to 1/2 Acre, Interior Lot, Paved Road, Sidewalks |
| Windows | Impact Glass |
| Roof | Metal |
| Construction | CBS |
| Front Exposure | South |
Additional Information
| Date Listed | August 18th, 2025 |
|---|---|
| Days on Market | 57 |
| Zoning | RS-5(c |
| Foreclosure | No |
| Short Sale | No |
| RE / Bank Owned | No |
| HOA Fees | 20 |
| Parcel ID | 56434222030001920 |
| Waterfront Frontage | 100 |
Room Dimensions
| Master Bedroom | 20 x 20, 22 x 19 |
|---|---|
| Living Room | 33 x 19 |
| Kitchen | 20 x 19 |
Listing Details
| Office | Douglas Elliman (Jupiter) |
|---|---|
| don.langdon@elliman.com |

