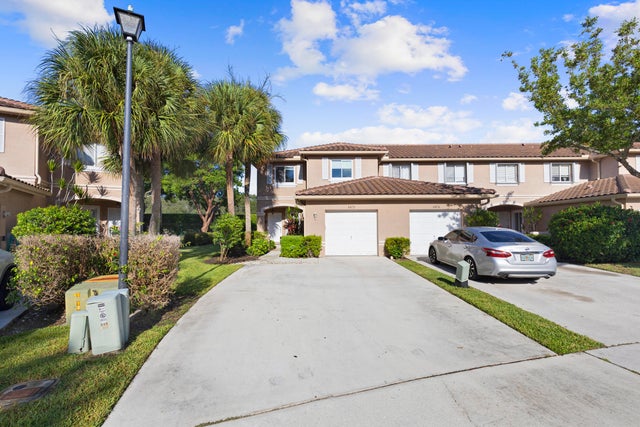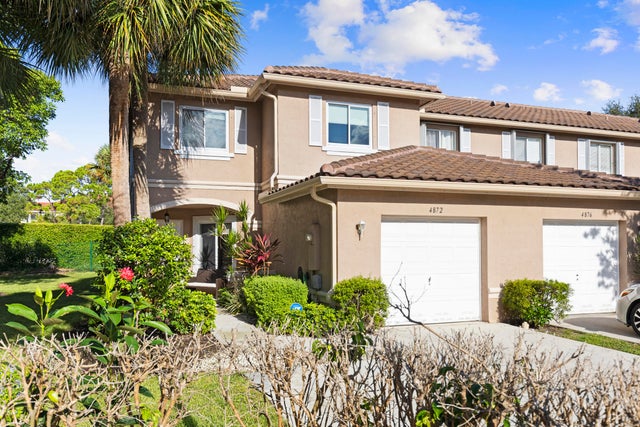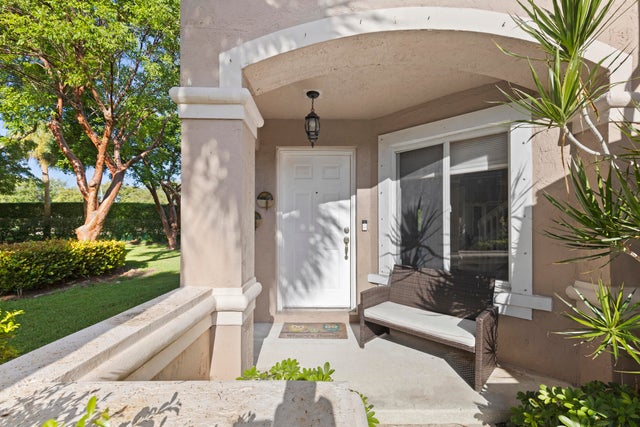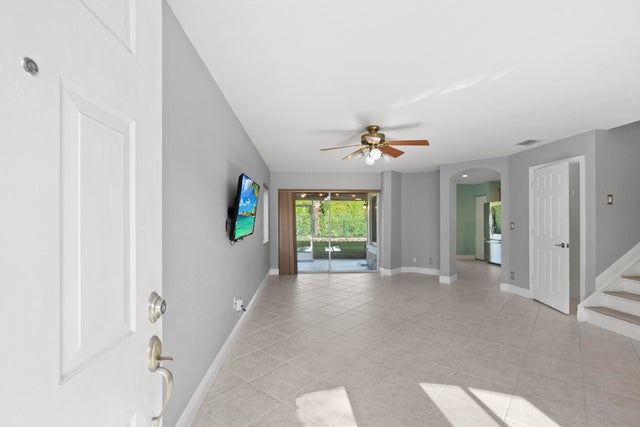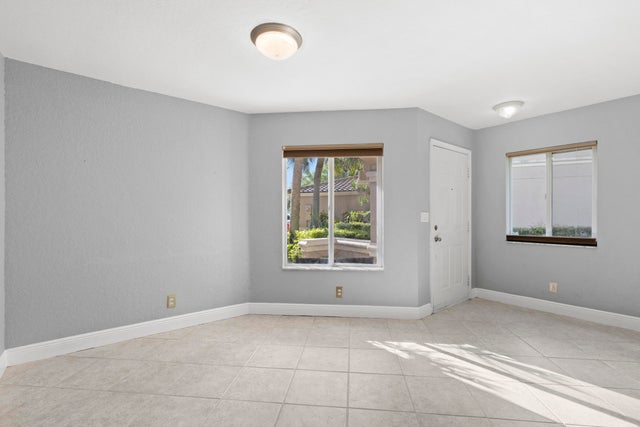About 4872 Pinemore Lane
Beautiful end-unit with loft & private screened-in backyard oasis--ideal for relaxing or entertaining! Updated kitchen with stainless steel appliances & granite counters. Upstairs: all bedrooms with luxury vinyl floors, spacious primary suite with double sinks, big closet & impact windows. Roof 2021! Gated community with pool, playground, fitness center & more. 1-car garage and double-wide driveway for multiple cars. Smart features to include ring doorbell & nest thermostat. Move-in ready--see it today before it's gone!
Features of 4872 Pinemore Lane
| MLS® # | RX-11116727 |
|---|---|
| USD | $424,900 |
| CAD | $597,052 |
| CNY | 元3,027,455 |
| EUR | €364,386 |
| GBP | £315,962 |
| RUB | ₽34,204,280 |
| HOA Fees | $255 |
| Bedrooms | 3 |
| Bathrooms | 3.00 |
| Full Baths | 2 |
| Half Baths | 1 |
| Total Square Footage | 2,115 |
| Living Square Footage | 1,628 |
| Square Footage | Tax Rolls |
| Acres | 0.07 |
| Year Built | 2001 |
| Type | Residential |
| Sub-Type | Townhouse / Villa / Row |
| Restrictions | Buyer Approval, Lease OK w/Restrict, No Boat, No RV |
| Style | Townhouse |
| Unit Floor | 0 |
| Status | Active Under Contract |
| HOPA | No Hopa |
| Membership Equity | No |
Community Information
| Address | 4872 Pinemore Lane |
|---|---|
| Area | 5740 |
| Subdivision | WILLOUGHBY FARMS |
| City | Lake Worth |
| County | Palm Beach |
| State | FL |
| Zip Code | 33463 |
Amenities
| Amenities | Clubhouse, Exercise Room, Playground, Pool |
|---|---|
| Utilities | 3-Phase Electric, Public Water |
| Parking | Driveway, Garage - Attached |
| # of Garages | 1 |
| Is Waterfront | No |
| Waterfront | None |
| Has Pool | No |
| Pets Allowed | Yes |
| Subdivision Amenities | Clubhouse, Exercise Room, Playground, Pool |
| Security | Gate - Unmanned |
Interior
| Interior Features | Entry Lvl Lvng Area, Stack Bedrooms, Upstairs Living Area, Walk-in Closet |
|---|---|
| Appliances | Dishwasher, Dryer, Microwave, Range - Electric, Refrigerator, Washer |
| Heating | Central |
| Cooling | Central |
| Fireplace | No |
| # of Stories | 2 |
| Stories | 2.00 |
| Furnished | Unfurnished |
| Master Bedroom | Mstr Bdrm - Upstairs |
Exterior
| Exterior Features | Screen Porch |
|---|---|
| Lot Description | < 1/4 Acre |
| Roof | Barrel |
| Construction | CBS |
| Front Exposure | East |
School Information
| Elementary | Diamond View Elementary School |
|---|---|
| Middle | Tradewinds Middle School |
| High | Santaluces Community High |
Additional Information
| Date Listed | August 18th, 2025 |
|---|---|
| Days on Market | 59 |
| Zoning | PUD |
| Foreclosure | No |
| Short Sale | No |
| RE / Bank Owned | No |
| HOA Fees | 255 |
| Parcel ID | 00424437030011160 |
Room Dimensions
| Master Bedroom | 12 x 16 |
|---|---|
| Living Room | 23 x 22 |
| Kitchen | 12 x 11 |
Listing Details
| Office | RE/MAX Select Group |
|---|---|
| elizabeth@goselectgroup.com |

