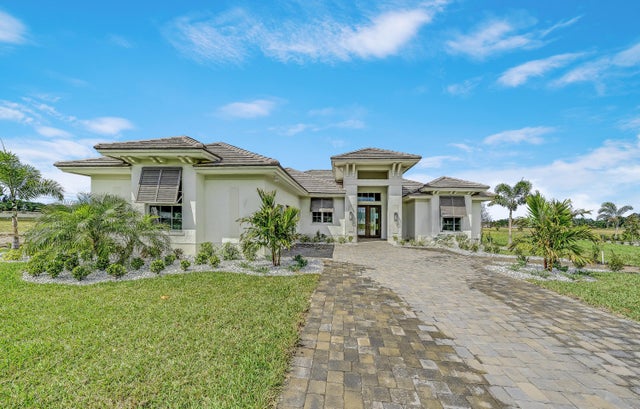About 5763 Bent Pine Square
Beautifully designed home spans 2,608 square feet of air-conditioned space and 3,527 total square feet, featuring 3 bedrooms, 2.5 baths, club room, and a spacious 2-car garage with a workshop area and built-in overhead.The gourmet kitchen is a standout feature, equipped with KitchenAid appliances, double ovens, a hood, quartz countertops, and a large counter-height island. A walk-in pantry adds convenience, while the dining area, framed by large windows and a tray ceiling, contributes to the home's elegant ambiance.Home is located on a large homesite with plenty of room for a pool. Homeowners benefit from a monthly HOA fee of $233 and county-only taxes.
Features of 5763 Bent Pine Square
| MLS® # | RX-11116715 |
|---|---|
| USD | $799,990 |
| CAD | $1,123,466 |
| CNY | 元5,701,049 |
| EUR | €688,447 |
| GBP | £599,149 |
| RUB | ₽62,998,413 |
| HOA Fees | $233 |
| Bedrooms | 3 |
| Bathrooms | 3.00 |
| Full Baths | 2 |
| Half Baths | 1 |
| Total Square Footage | 3,527 |
| Living Square Footage | 2,608 |
| Square Footage | Floor Plan |
| Acres | 0.25 |
| Year Built | 2025 |
| Type | Residential |
| Sub-Type | Single Family Detached |
| Restrictions | Lease OK w/Restrict, No RV, No Boat |
| Unit Floor | 0 |
| Status | Pending |
| HOPA | No Hopa |
| Membership Equity | No |
Community Information
| Address | 5763 Bent Pine Square |
|---|---|
| Area | 6331 - County Central (IR) |
| Subdivision | BENT PINE PRESERVE PHASE 2 |
| City | Vero Beach |
| County | Indian River |
| State | FL |
| Zip Code | 32967 |
Amenities
| Amenities | Bike - Jog, Golf Course, Sidewalks, Street Lights |
|---|---|
| Utilities | Cable, 3-Phase Electric, Public Sewer, Public Water |
| Parking | 2+ Spaces, Driveway, Garage - Attached |
| # of Garages | 3 |
| Is Waterfront | No |
| Waterfront | None |
| Has Pool | No |
| Pets Allowed | Yes |
| Subdivision Amenities | Bike - Jog, Golf Course Community, Sidewalks, Street Lights |
| Security | Gate - Manned, Entry Card, Private Guard |
Interior
| Interior Features | Built-in Shelves, Foyer, Laundry Tub, Pantry, Volume Ceiling, Walk-in Closet, Bar, Pull Down Stairs, Cook Island |
|---|---|
| Appliances | Auto Garage Open, Cooktop, Dishwasher, Disposal, Microwave, Refrigerator, Washer/Dryer Hookup, Water Heater - Elec, Wall Oven |
| Heating | Central, Electric |
| Cooling | Central, Electric |
| Fireplace | No |
| # of Stories | 1 |
| Stories | 1.00 |
| Furnished | Unfurnished |
| Master Bedroom | Dual Sinks, Mstr Bdrm - Ground, Separate Shower |
Exterior
| Exterior Features | Auto Sprinkler, Covered Patio, Zoned Sprinkler |
|---|---|
| Lot Description | 1/4 to 1/2 Acre, West of US-1 |
| Windows | Impact Glass, Sliding, Thermal, Hurricane Windows |
| Roof | Flat Tile, Concrete Tile |
| Construction | Frame/Stucco, Block |
| Front Exposure | East |
Additional Information
| Date Listed | August 18th, 2025 |
|---|---|
| Days on Market | 58 |
| Zoning | RM-4 |
| Foreclosure | No |
| Short Sale | No |
| RE / Bank Owned | No |
| HOA Fees | 233 |
| Parcel ID | 32391600014000000030.0 |
Room Dimensions
| Master Bedroom | 14 x 16 |
|---|---|
| Bedroom 2 | 11 x 13 |
| Bedroom 3 | 11 x 13 |
| Den | 13 x 14 |
| Living Room | 18 x 20 |
| Kitchen | 18 x 12 |
Listing Details
| Office | The GHO Homes Agency LLC |
|---|---|
| jeffg@ghohomes.com |

