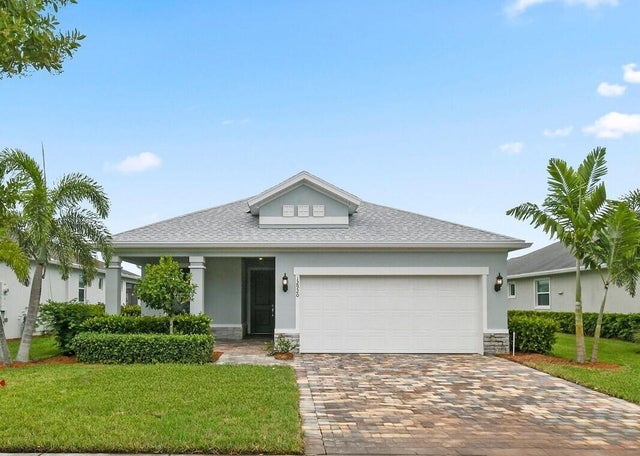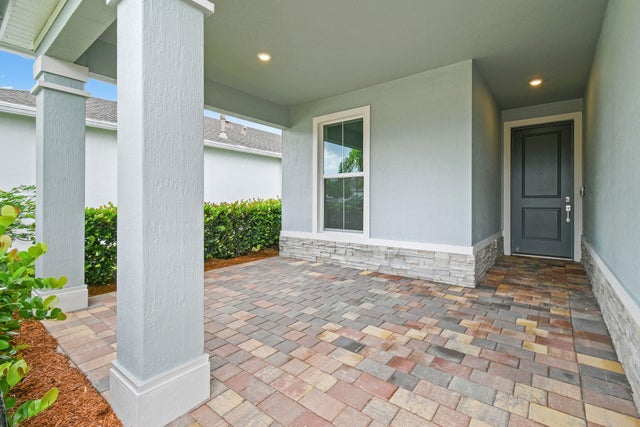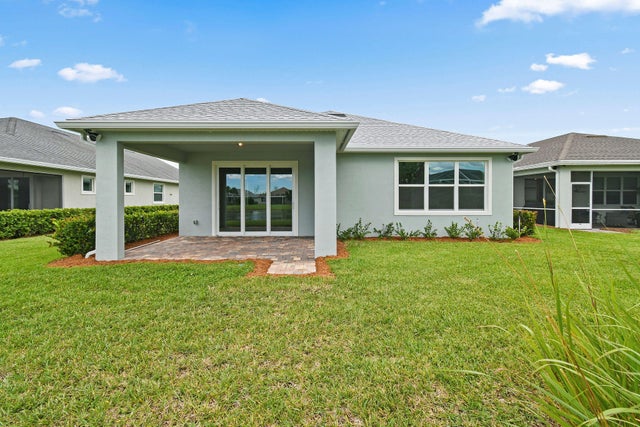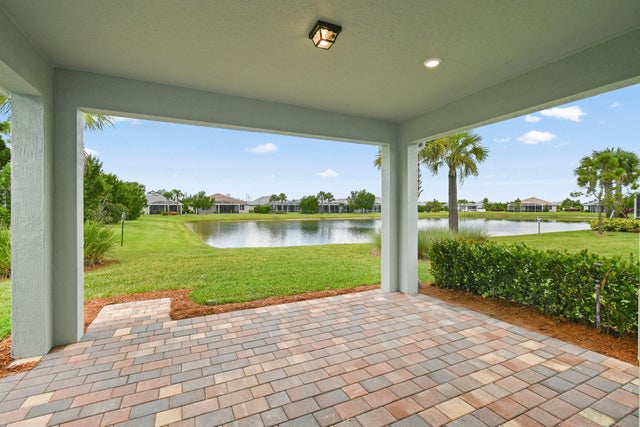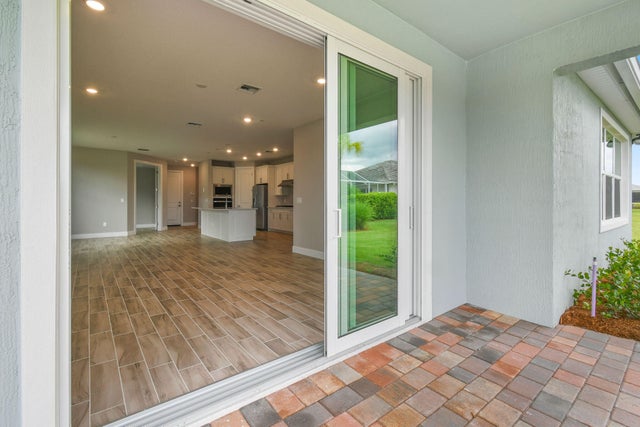About 12920 Sw Gingerline Drive #orleans 114
NEW CONSTRUCTION - Builder is paying all closing costs! Newly completed home from Phase 1 in the nearly Sold out community of Del Webb Tradition. This home has been adorned with lovely on-trend finishes sure to delight. Enjoy the lake view from your extended covered patio.
Features of 12920 Sw Gingerline Drive #orleans 114
| MLS® # | RX-11116710 |
|---|---|
| USD | $470,174 |
| CAD | $660,670 |
| CNY | 元3,350,037 |
| EUR | €403,212 |
| GBP | £349,629 |
| RUB | ₽37,848,819 |
| HOA Fees | $540 |
| Bedrooms | 3 |
| Bathrooms | 2.00 |
| Full Baths | 2 |
| Total Square Footage | 2,769 |
| Living Square Footage | 1,813 |
| Square Footage | Tax Rolls |
| Acres | 0.16 |
| Year Built | 2019 |
| Type | Residential |
| Sub-Type | Single Family Detached |
| Style | Ranch |
| Unit Floor | 0 |
| Status | Active |
| HOPA | Yes-Verified |
| Membership Equity | No |
Community Information
| Address | 12920 Sw Gingerline Drive #orleans 114 |
|---|---|
| Area | 7800 |
| Subdivision | DEL WEBB TRADITION |
| City | Port Saint Lucie |
| County | St. Lucie |
| State | FL |
| Zip Code | 34987 |
Amenities
| Amenities | Billiards, Cabana, Clubhouse, Dog Park, Exercise Room, Manager on Site, Pickleball, Pool, Putting Green, Sidewalks, Street Lights, Tennis |
|---|---|
| Utilities | Underground |
| Parking | 2+ Spaces, Garage - Attached, Vehicle Restrictions |
| # of Garages | 2 |
| View | Lake |
| Is Waterfront | Yes |
| Waterfront | Lake |
| Has Pool | No |
| Pets Allowed | Restricted |
| Subdivision Amenities | Billiards, Cabana, Clubhouse, Dog Park, Exercise Room, Manager on Site, Pickleball, Pool, Putting Green, Sidewalks, Street Lights, Community Tennis Courts |
| Security | Gate - Unmanned |
Interior
| Interior Features | Foyer, French Door, Cook Island, Pantry, Split Bedroom, Walk-in Closet |
|---|---|
| Appliances | Auto Garage Open, Cooktop, Dishwasher, Disposal, Dryer, Microwave, Refrigerator, Smoke Detector, Wall Oven, Washer, Water Heater - Gas |
| Heating | Central |
| Cooling | Central |
| Fireplace | No |
| # of Stories | 1 |
| Stories | 1.00 |
| Furnished | Unfurnished |
| Master Bedroom | Dual Sinks, Mstr Bdrm - Ground |
Exterior
| Exterior Features | Auto Sprinkler, Covered Patio, Lake/Canal Sprinkler |
|---|---|
| Lot Description | < 1/4 Acre |
| Windows | Impact Glass |
| Construction | CBS |
| Front Exposure | Northeast |
Additional Information
| Date Listed | August 18th, 2025 |
|---|---|
| Days on Market | 59 |
| Zoning | Master |
| Foreclosure | No |
| Short Sale | No |
| RE / Bank Owned | No |
| HOA Fees | 540 |
| Parcel ID | 432270001300000 |
Room Dimensions
| Master Bedroom | 12 x 14.5 |
|---|---|
| Den | 11 x 10 |
| Living Room | 15 x 20 |
| Kitchen | 14 x 10 |
Listing Details
| Office | Pulte Realty Inc |
|---|---|
| dachee117@icloud.com |

