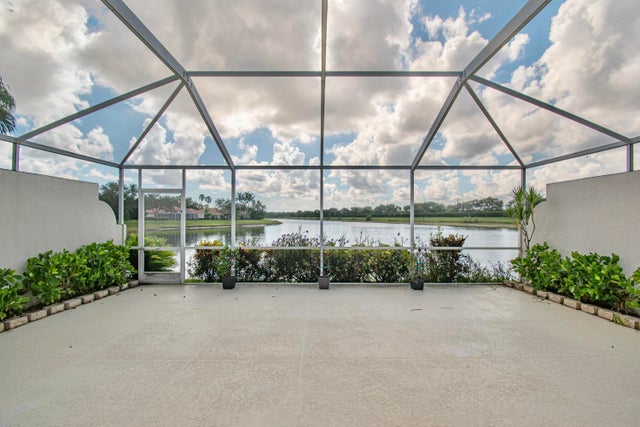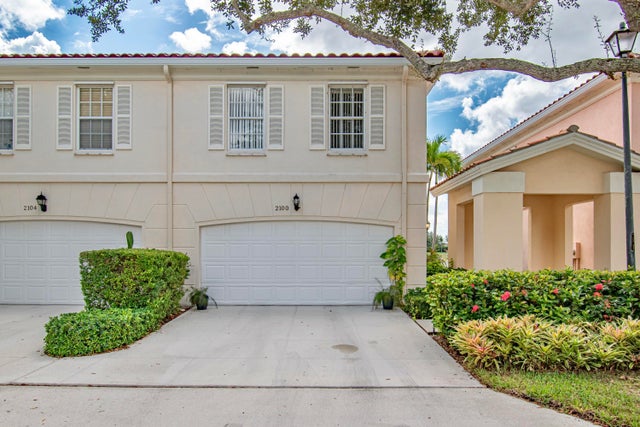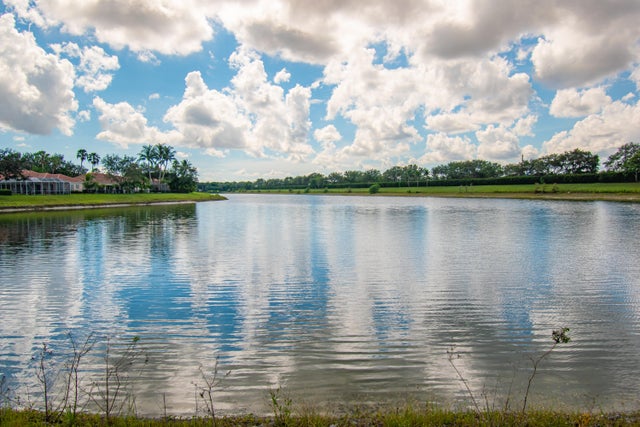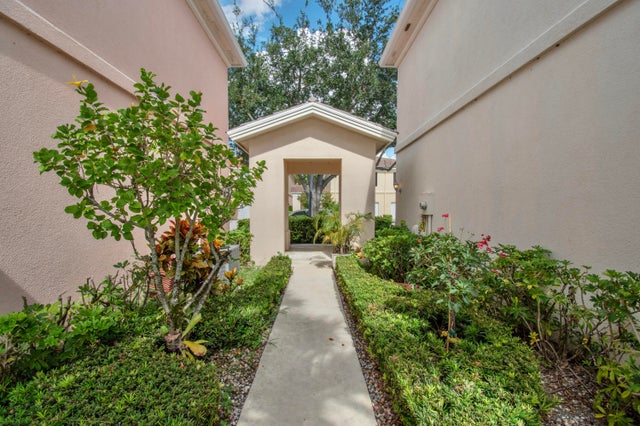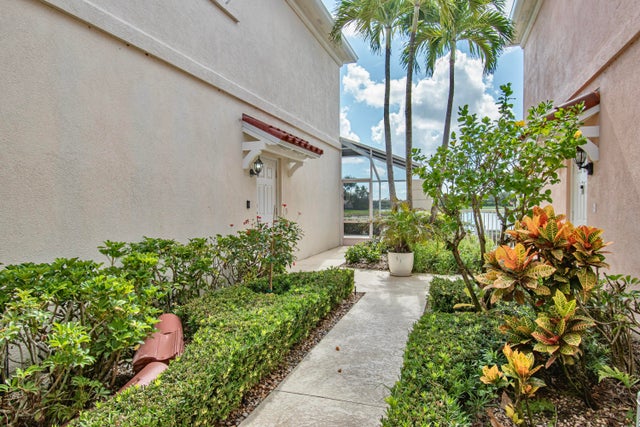About 2100 Tigris Drive
Long Lake View with Private Screened Patio DiVosta Signature Community * Whirlpool Appliances* Custom Window Treatments* Poured/reinforced concrete const, New Roof, *Washer/Dryer 2024 * A/C aprox 4 years old**Resort‑style living on 30 waterfront peninsulas--gated, amenity-rich, and connected by scenic bridges and 12 miles of walking paths
Features of 2100 Tigris Drive
| MLS® # | RX-11116664 |
|---|---|
| USD | $420,000 |
| CAD | $590,247 |
| CNY | 元2,989,308 |
| EUR | €362,272 |
| GBP | £319,270 |
| RUB | ₽33,764,388 |
| HOA Fees | $483 |
| Bedrooms | 3 |
| Bathrooms | 3.00 |
| Full Baths | 2 |
| Half Baths | 1 |
| Total Square Footage | 2,348 |
| Living Square Footage | 1,498 |
| Square Footage | Tax Rolls |
| Acres | 0.00 |
| Year Built | 1997 |
| Type | Residential |
| Sub-Type | Townhouse / Villa / Row |
| Restrictions | Buyer Approval, Maximum # Vehicles |
| Style | Townhouse |
| Unit Floor | 1 |
| Status | Active |
| HOPA | No Hopa |
| Membership Equity | No |
Community Information
| Address | 2100 Tigris Drive |
|---|---|
| Area | 5580 |
| Subdivision | Riverwalk of the Palm Beaches |
| City | West Palm Beach |
| County | Palm Beach |
| State | FL |
| Zip Code | 33411 |
Amenities
| Amenities | Bike - Jog, Billiards, Cafe/Restaurant, Clubhouse, Community Room, Exercise Room, Fitness Trail, Library, Manager on Site, Pickleball, Pool, Street Lights, Tennis, Business Center |
|---|---|
| Utilities | Cable, 3-Phase Electric, Public Sewer, Public Water |
| Parking | 2+ Spaces, Assigned, Covered, Garage - Attached |
| # of Garages | 2 |
| View | Lake |
| Is Waterfront | Yes |
| Waterfront | Lake, Fixed Bridges |
| Has Pool | No |
| Pool | Heated |
| Pets Allowed | Yes |
| Unit | Corner |
| Subdivision Amenities | Bike - Jog, Billiards, Cafe/Restaurant, Clubhouse, Community Room, Exercise Room, Fitness Trail, Library, Manager on Site, Pickleball, Pool, Street Lights, Community Tennis Courts, Business Center |
| Security | Gate - Manned |
Interior
| Interior Features | Built-in Shelves, Closet Cabinets, Custom Mirror, Entry Lvl Lvng Area, Split Bedroom, Walk-in Closet |
|---|---|
| Appliances | Auto Garage Open, Dishwasher, Disposal, Dryer, Ice Maker, Microwave, Range - Electric, Refrigerator, Smoke Detector, Washer, Water Heater - Elec, Central Vacuum |
| Heating | Central, Electric |
| Cooling | Ceiling Fan, Central, Electric |
| Fireplace | No |
| # of Stories | 2 |
| Stories | 2.00 |
| Furnished | Unfurnished |
| Master Bedroom | Dual Sinks, Mstr Bdrm - Upstairs |
Exterior
| Exterior Features | Awnings, Fence, Screened Patio |
|---|---|
| Lot Description | Zero Lot |
| Windows | Blinds, Drapes, Sliding, Double Hung Metal |
| Roof | Concrete Tile |
| Construction | Concrete |
| Front Exposure | East |
School Information
| Elementary | Grassy Waters Elementary School |
|---|---|
| Middle | Jeaga Middle School |
| High | Palm Beach Lakes High School |
Additional Information
| Date Listed | August 18th, 2025 |
|---|---|
| Days on Market | 75 |
| Zoning | RPD RESIDENTIAL |
| Foreclosure | No |
| Short Sale | No |
| RE / Bank Owned | No |
| HOA Fees | 483.33 |
| Parcel ID | 74424321080008090 |
Room Dimensions
| Master Bedroom | 17 x 13 |
|---|---|
| Bedroom 2 | 13 x 12 |
| Bedroom 3 | 10 x 8 |
| Living Room | 12 x 13 |
| Kitchen | 8 x 10 |
Listing Details
| Office | Realty Home Advisors Inc |
|---|---|
| realtor1107@gmail.com |

