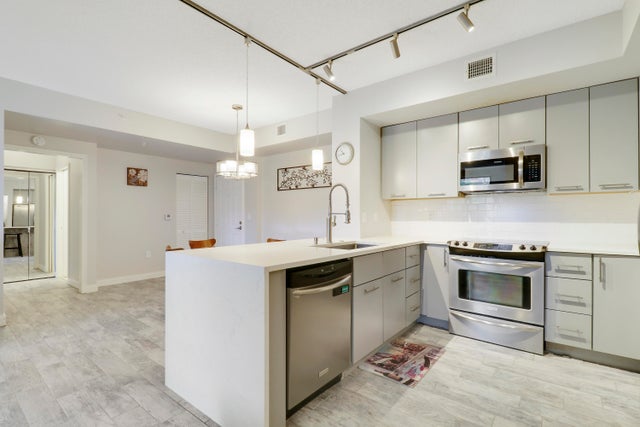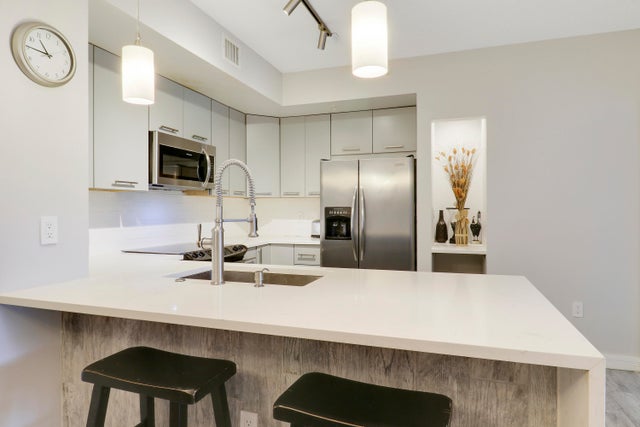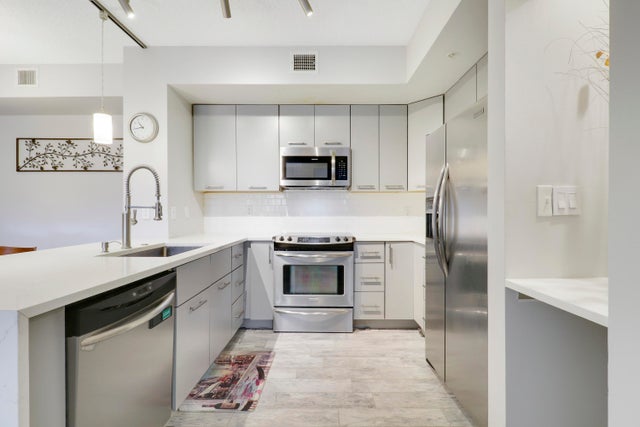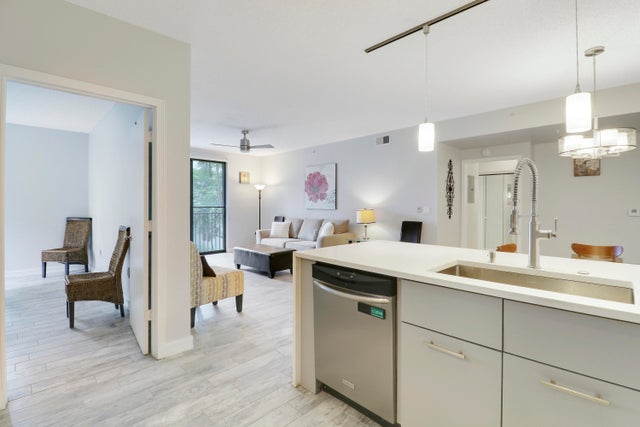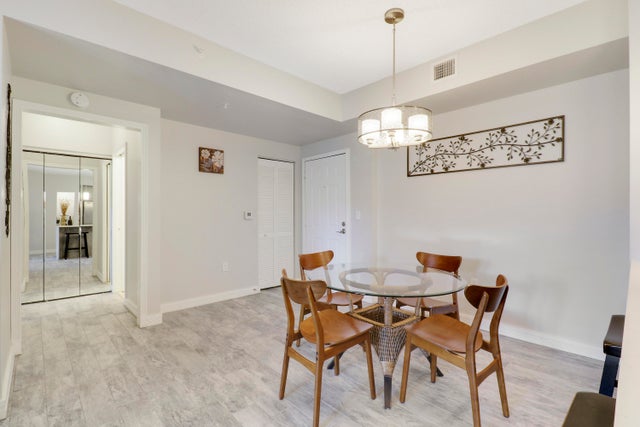About 720 S Sapodilla Avenue #208
Beautiful Corner Unit in The Courtyards at City Place Discover this stunning two-bedroom, two-bathroom corner condo in The Courtyards at City Place, offering an abundance of natural light thanks to extra windows that brighten every room. The modern kitchen features sleek quartz countertops with a stylish waterfall finish, complemented by wood-look tile floors throughout for a contemporary yet warm feel. This move-in-ready home is perfect for those seeking convenience and comfort.
Features of 720 S Sapodilla Avenue #208
| MLS® # | RX-11116658 |
|---|---|
| USD | $535,000 |
| CAD | $753,082 |
| CNY | 元3,820,168 |
| EUR | €463,057 |
| GBP | £403,331 |
| RUB | ₽42,804,655 |
| HOA Fees | $770 |
| Bedrooms | 2 |
| Bathrooms | 2.00 |
| Full Baths | 2 |
| Total Square Footage | 1,120 |
| Living Square Footage | 1,120 |
| Square Footage | Tax Rolls |
| Acres | 0.00 |
| Year Built | 2001 |
| Type | Residential |
| Sub-Type | Condo or Coop |
| Restrictions | Lease OK |
| Unit Floor | 2 |
| Status | Active |
| HOPA | No Hopa |
| Membership Equity | No |
Community Information
| Address | 720 S Sapodilla Avenue #208 |
|---|---|
| Area | 5420 |
| Subdivision | COURTYARDS IN CITYPLACE CONDOMINIUM |
| Development | The Courtyards |
| City | West Palm Beach |
| County | Palm Beach |
| State | FL |
| Zip Code | 33401 |
Amenities
| Amenities | Community Room, Elevator, Exercise Room, Lobby, Manager on Site, Pool, Spa-Hot Tub, Trash Chute, Business Center |
|---|---|
| Utilities | Public Sewer, Public Water |
| Parking | Assigned, Garage - Building |
| # of Garages | 1 |
| Is Waterfront | No |
| Waterfront | None |
| Has Pool | No |
| Pets Allowed | Restricted |
| Unit | Corner |
| Subdivision Amenities | Community Room, Elevator, Exercise Room, Lobby, Manager on Site, Pool, Spa-Hot Tub, Trash Chute, Business Center |
| Security | Entry Card, Gate - Unmanned, Lobby |
| Guest House | No |
Interior
| Interior Features | Pantry, Walk-in Closet |
|---|---|
| Appliances | Dishwasher, Disposal, Dryer, Fire Alarm, Microwave, Range - Electric, Refrigerator, Smoke Detector, Washer |
| Heating | Central, Electric |
| Cooling | Central, Electric |
| Fireplace | No |
| # of Stories | 5 |
| Stories | 5.00 |
| Furnished | Furnished |
| Master Bedroom | Mstr Bdrm - Ground |
Exterior
| Exterior Features | Auto Sprinkler |
|---|---|
| Construction | Concrete |
| Front Exposure | East |
Additional Information
| Date Listed | August 18th, 2025 |
|---|---|
| Days on Market | 57 |
| Zoning | CPDci |
| Foreclosure | No |
| Short Sale | No |
| RE / Bank Owned | No |
| HOA Fees | 770 |
| Parcel ID | 74434321160032080 |
Room Dimensions
| Master Bedroom | 12 x 13 |
|---|---|
| Bedroom 2 | 11 x 12 |
| Living Room | 18 x 16 |
| Kitchen | 10 x 8 |
Listing Details
| Office | Sterling Real Estate Group LLC |
|---|---|
| amandarobledo@ymail.com |

