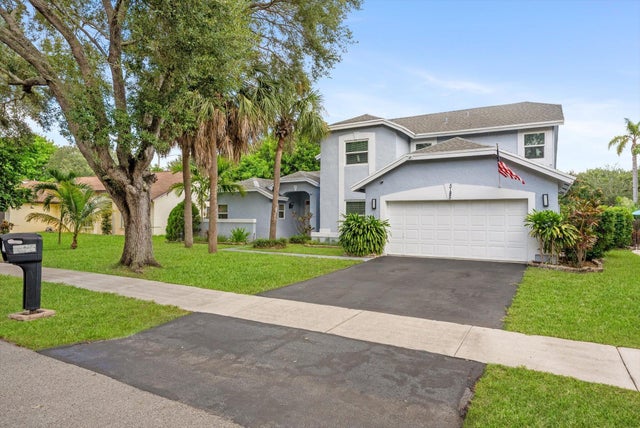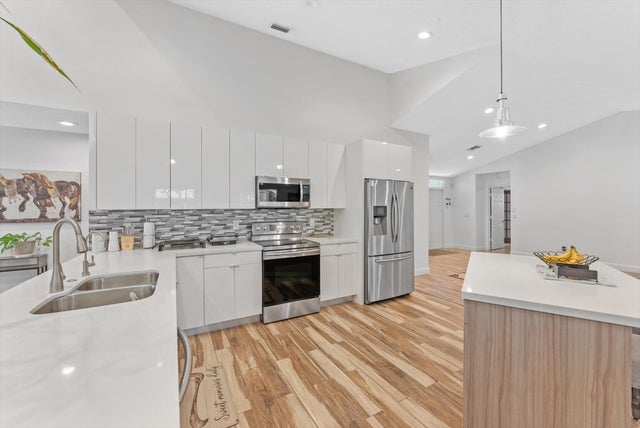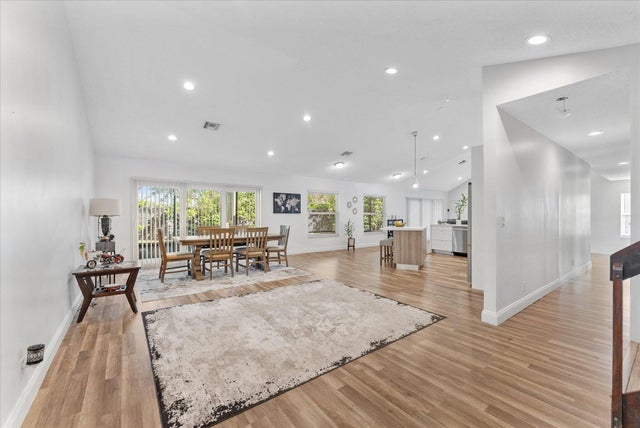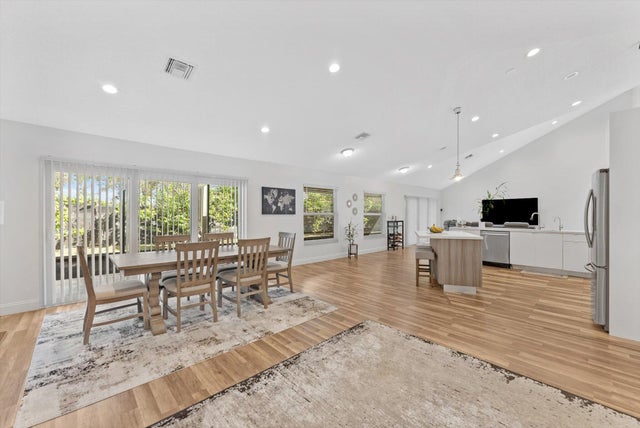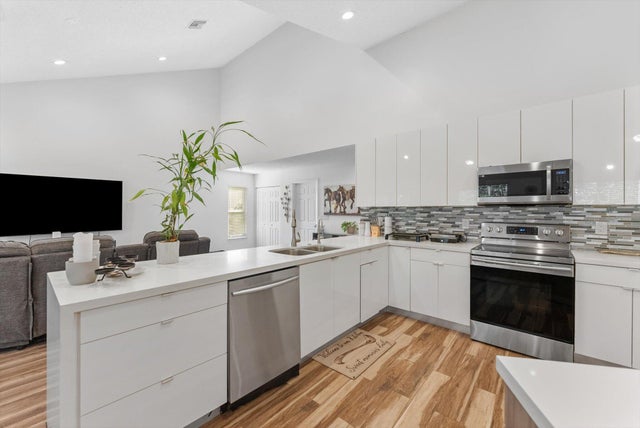About 5185 Nw 52nd Street
Welcome to this beautifully renovated two-story residence featuring 4 bedrooms and 3 full bathrooms, along with a spacious 2-car garage, located in the highly desirable Winston Park community in the heart of Coconut Creek. This move-in-ready home has been thoughtfully updated throughout, showcasing brand new impact glass windows, newer stainless steel appliances, a 2018 hot water heater, a 2022 A/C unit, and a whole-house water filtration system for enhanced comfort, efficiency, and peace of mind. Inside, you'll find fresh interior paint and laminate wood flooring throughout. The sleek and modern kitchen features upscale cabinetry, beautiful white quartz countertops, and an expanded eat-in island that opens to the living space--overlooking a private, fully fenced backyard with tranquilgarden views, perfect for entertaining or relaxing. The primary bedroom is conveniently located on the first floor, offering comfort and accessibility. With No monthly HOA and parking for up to 4 vehicles, this home offers both freedom and convenience. Just minutes from top-rated schools, major highways, the Coconut Creek Promenade, Sawgrass Mills Mall, shopping, dining, and more. Don't miss your chance to own a stunning home in one of Coconut Creek's most sought-after communities!
Features of 5185 Nw 52nd Street
| MLS® # | RX-11116632 |
|---|---|
| USD | $724,900 |
| CAD | $1,018,637 |
| CNY | 元5,160,998 |
| EUR | €623,954 |
| GBP | £541,658 |
| RUB | ₽58,971,122 |
| HOA Fees | $29 |
| Bedrooms | 4 |
| Bathrooms | 3.00 |
| Full Baths | 3 |
| Total Square Footage | 3,375 |
| Living Square Footage | 2,445 |
| Square Footage | Tax Rolls |
| Acres | 0.17 |
| Year Built | 1988 |
| Type | Residential |
| Sub-Type | Single Family Detached |
| Restrictions | Lease OK, None |
| Style | < 4 Floors, Contemporary, Multi-Level |
| Unit Floor | 0 |
| Status | Active |
| HOPA | No Hopa |
| Membership Equity | No |
Community Information
| Address | 5185 Nw 52nd Street |
|---|---|
| Area | 3513 |
| Subdivision | WINSTON PARK |
| Development | Winston Park |
| City | Coconut Creek |
| County | Broward |
| State | FL |
| Zip Code | 33073 |
Amenities
| Amenities | Street Lights |
|---|---|
| Utilities | Cable, 3-Phase Electric, Public Sewer, Public Water |
| Parking | 2+ Spaces, Driveway, Garage - Attached |
| # of Garages | 2 |
| View | Garden |
| Is Waterfront | No |
| Waterfront | None |
| Has Pool | No |
| Pets Allowed | Yes |
| Subdivision Amenities | Street Lights |
| Security | Security Sys-Owned |
Interior
| Interior Features | Ctdrl/Vault Ceilings, Entry Lvl Lvng Area, Foyer, Cook Island, Roman Tub, Second/Third Floor Concrete |
|---|---|
| Appliances | Dishwasher, Disposal, Dryer, Microwave, Range - Electric, Refrigerator, Smoke Detector, Water Heater - Elec, Water Softener-Owned |
| Heating | Central |
| Cooling | Ceiling Fan, Central |
| Fireplace | No |
| # of Stories | 2 |
| Stories | 2.00 |
| Furnished | Unfurnished |
| Master Bedroom | Dual Sinks, Mstr Bdrm - Ground, Separate Shower |
Exterior
| Exterior Features | None, Screened Patio |
|---|---|
| Lot Description | < 1/4 Acre |
| Windows | Hurricane Windows |
| Roof | Comp Shingle |
| Construction | Block, CBS, Concrete |
| Front Exposure | South |
School Information
| Elementary | Winston Park Elementary School |
|---|---|
| Middle | Lyons Creek Middle School |
| High | Monarch High School |
Additional Information
| Date Listed | August 18th, 2025 |
|---|---|
| Days on Market | 64 |
| Zoning | PUD |
| Foreclosure | No |
| Short Sale | No |
| RE / Bank Owned | No |
| HOA Fees | 29.16 |
| Parcel ID | 484207032650 |
Room Dimensions
| Master Bedroom | 12.5 x 17 |
|---|---|
| Living Room | 14 x 23 |
| Kitchen | 18 x 12 |
Listing Details
| Office | Compass Florida LLC |
|---|---|
| brokerfl@compass.com |

