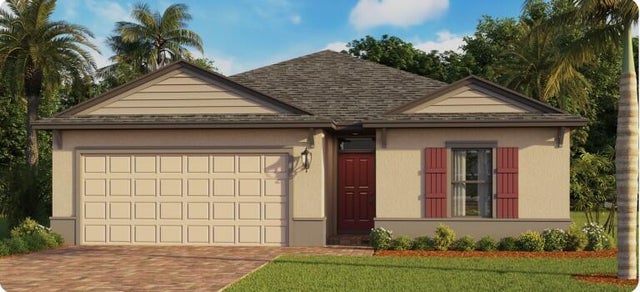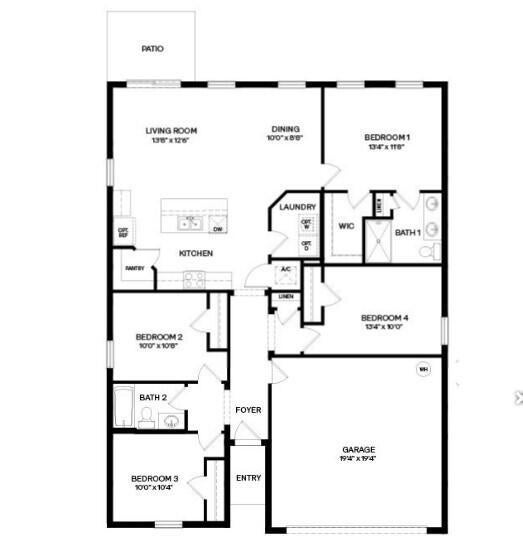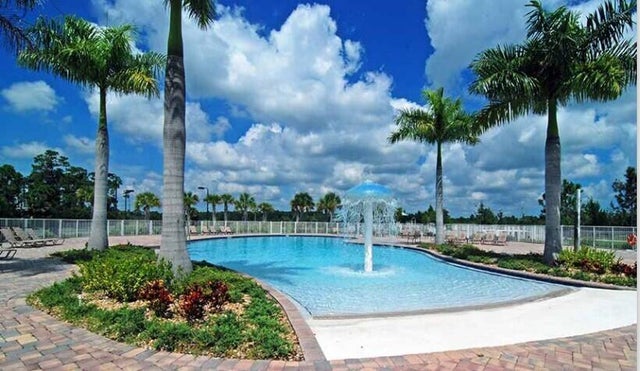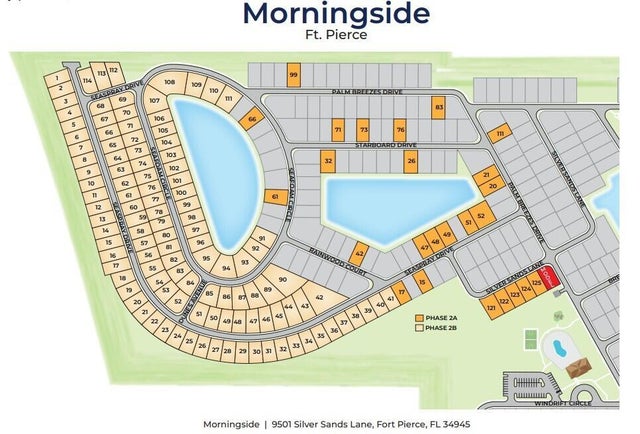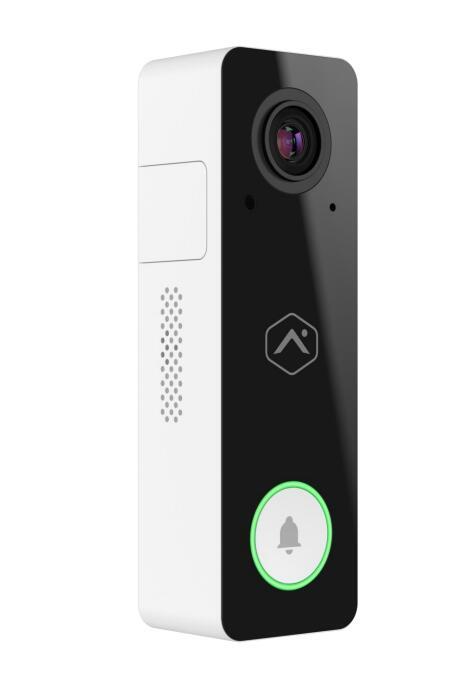About 9630 Sea Spray Drive
Introducing the Siesta Key, a beautiful one-story floorplan in Morningside, Fort Pierce, FL. This 4-bedroom, 2-bathroom home offers 1,528 sq. ft. of open living space with oversize tiles in the main living and wet areas. The kitchen features quartz countertops, stainless steel appliances, an oversize undermount sink, an island, and a walk-in pantry. The primary bedroom includes a double vanity and walk-in closet. Plus, enjoy smart home technology, a two-car garage, and more!
Features of 9630 Sea Spray Drive
| MLS® # | RX-11116586 |
|---|---|
| USD | $315,000 |
| CAD | $441,803 |
| CNY | 元2,245,021 |
| EUR | €270,201 |
| GBP | £235,540 |
| RUB | ₽25,649,757 |
| HOA Fees | $145 |
| Bedrooms | 4 |
| Bathrooms | 2.00 |
| Full Baths | 2 |
| Total Square Footage | 1,889 |
| Living Square Footage | 1,528 |
| Square Footage | Floor Plan |
| Acres | 0.11 |
| Year Built | 2025 |
| Type | Residential |
| Sub-Type | Single Family Detached |
| Restrictions | None |
| Style | Traditional |
| Unit Floor | 0 |
| Status | Active |
| HOPA | No Hopa |
| Membership Equity | No |
Community Information
| Address | 9630 Sea Spray Drive |
|---|---|
| Area | 7300 |
| Subdivision | MORNINGSIDE PALM BREEZES CLUB 2B |
| City | Fort Pierce |
| County | St. Lucie |
| State | FL |
| Zip Code | 34945 |
Amenities
| Amenities | Clubhouse, Playground, Pool, Dog Park |
|---|---|
| Utilities | 3-Phase Electric, Public Sewer, Public Water, Water Available |
| # of Garages | 2 |
| Is Waterfront | No |
| Waterfront | None |
| Has Pool | No |
| Pets Allowed | Yes |
| Subdivision Amenities | Clubhouse, Playground, Pool, Dog Park |
| Security | Gate - Manned |
Interior
| Interior Features | Foyer, Cook Island, Pantry, Split Bedroom, Walk-in Closet |
|---|---|
| Appliances | Dishwasher, Disposal, Microwave, Range - Electric, Refrigerator, Smoke Detector, Storm Shutters, Water Heater - Elec |
| Heating | Central, Electric |
| Cooling | Central, Electric |
| Fireplace | No |
| # of Stories | 1 |
| Stories | 1.00 |
| Furnished | Unfurnished |
| Master Bedroom | Dual Sinks, Mstr Bdrm - Ground |
Exterior
| Lot Description | < 1/4 Acre |
|---|---|
| Roof | Comp Shingle |
| Construction | Block, Frame/Stucco |
| Front Exposure | South |
Additional Information
| Date Listed | August 18th, 2025 |
|---|---|
| Days on Market | 62 |
| Zoning | R/C |
| Foreclosure | No |
| Short Sale | No |
| RE / Bank Owned | No |
| HOA Fees | 145 |
| Parcel ID | 231060200560003 |
Room Dimensions
| Master Bedroom | 134 x 118 |
|---|---|
| Living Room | 138 x 126 |
| Kitchen | 138 x 126 |
Listing Details
| Office | D.R.Horton Realty of Melbourne |
|---|---|
| hjdarvin@drhorton.com |

