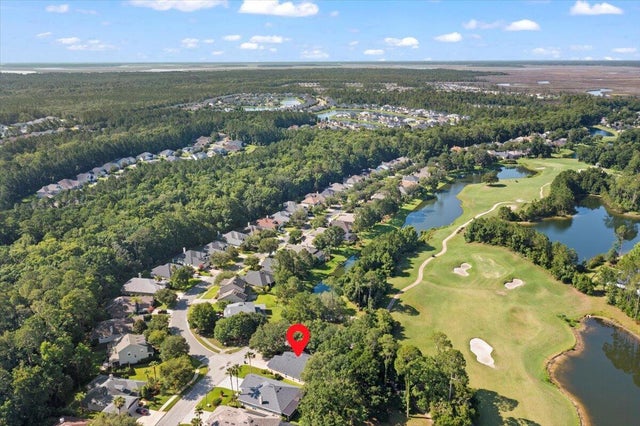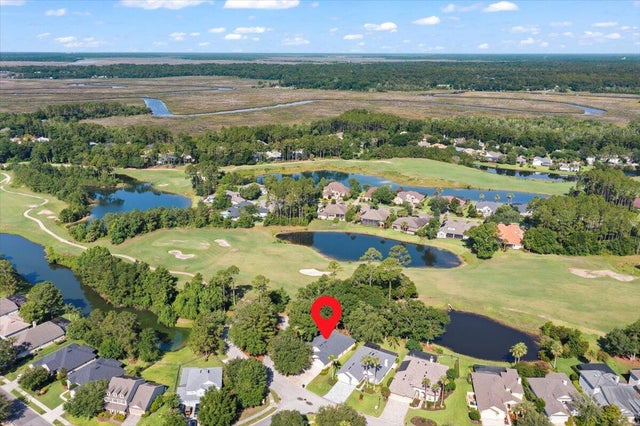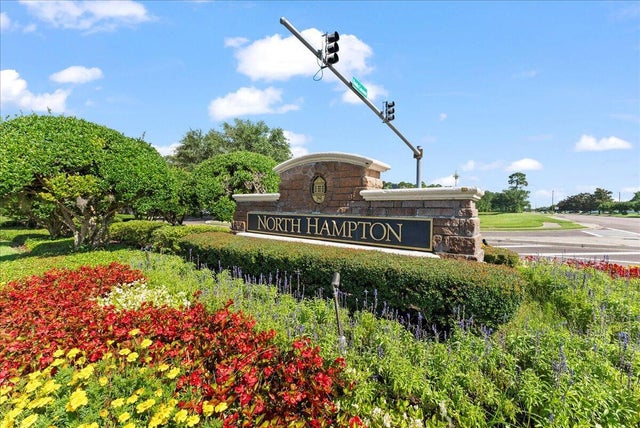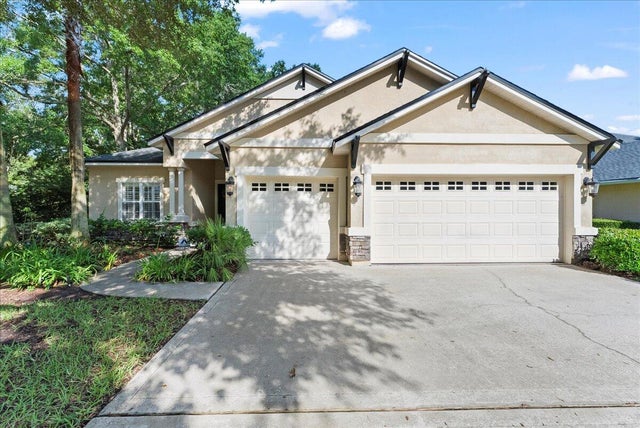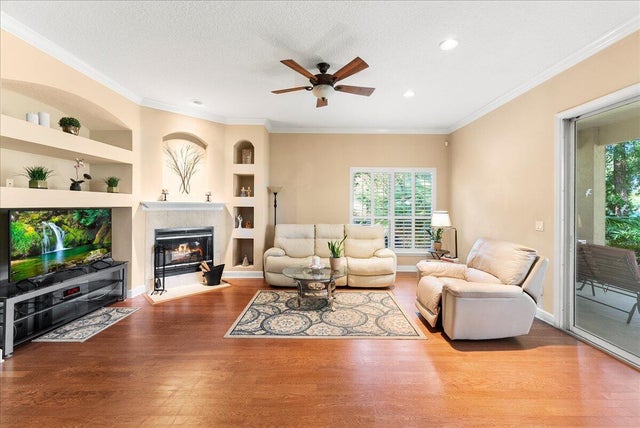About 85339 Amagansett Drive
Welcome to this beautifully maintained 4BR/3BA home in the desirable North Hampton community of Fernandina Beach. Located on a cul de sac this 2,379 sq ft, light-filled home features an open-concept layout with flexible living spaces perfect for entertaining, guests, or a home office. Enjoy the peaceful golf course and preserve views from the backyard, creating a private and serene setting. The yard is lush yet low-maintenance. North Hampton offers resort-style amenities, including a pool, clubhouse, tennis courts, playground, sports fields, and a kayak launch on Lofton Creek. Minutes from Amelia Island beaches, top-rated schools, and shopping. This is Florida living at its best--schedule your showing today!
Features of 85339 Amagansett Drive
| MLS® # | RX-11116569 |
|---|---|
| USD | $650,000 |
| CAD | $911,658 |
| CNY | 元4,632,583 |
| EUR | €557,557 |
| GBP | £486,036 |
| RUB | ₽52,928,070 |
| HOA Fees | $308 |
| Bedrooms | 4 |
| Bathrooms | 3.00 |
| Full Baths | 3 |
| Total Square Footage | 2,828 |
| Living Square Footage | 2,379 |
| Square Footage | Tax Rolls |
| Acres | 0.22 |
| Year Built | 2004 |
| Type | Residential |
| Sub-Type | Single Family Detached |
| Restrictions | Lease OK, Lease OK w/Restrict |
| Unit Floor | 0 |
| Status | Active |
| HOPA | No Hopa |
| Membership Equity | No |
Community Information
| Address | 85339 Amagansett Drive |
|---|---|
| Area | 5940 |
| Subdivision | NORTH HAMPTON |
| Development | NORTH HAMPTON |
| City | Fernandina Beach |
| County | Nassau |
| State | FL |
| Zip Code | 32034 |
Amenities
| Amenities | Basketball, Boating, Clubhouse, Manager on Site, Park, Playground, Pool, Soccer Field, Street Lights, Tennis |
|---|---|
| Utilities | Cable, 3-Phase Electric, Public Sewer, Public Water |
| Parking | Driveway, Garage - Attached |
| # of Garages | 3 |
| View | Golf, Preserve |
| Is Waterfront | No |
| Waterfront | None |
| Has Pool | No |
| Boat Services | Common Dock |
| Pets Allowed | Yes |
| Unit | On Golf Course |
| Subdivision Amenities | Basketball, Boating, Clubhouse, Manager on Site, Park, Playground, Pool, Soccer Field, Street Lights, Community Tennis Courts |
| Security | Entry Card, Security Patrol, Wall |
Interior
| Interior Features | Entry Lvl Lvng Area, Fireplace(s), Cook Island, Split Bedroom, Walk-in Closet |
|---|---|
| Appliances | Auto Garage Open, Cooktop, Dishwasher, Disposal, Dryer, Freezer, Ice Maker, Microwave, Refrigerator, Smoke Detector, Washer, Washer/Dryer Hookup, Water Heater - Elec, Water Softener-Owned |
| Heating | Central Individual, Electric |
| Cooling | Ceiling Fan, Central, Electric |
| Fireplace | Yes |
| # of Stories | 1 |
| Stories | 1.00 |
| Furnished | Unfurnished |
| Master Bedroom | Dual Sinks, Mstr Bdrm - Ground, Separate Shower, Separate Tub |
Exterior
| Exterior Features | Auto Sprinkler, Covered Patio |
|---|---|
| Lot Description | < 1/4 Acre |
| Windows | Blinds, Plantation Shutters, Sliding |
| Roof | Comp Shingle |
| Construction | Woodside |
| Front Exposure | Southeast |
Additional Information
| Date Listed | August 18th, 2025 |
|---|---|
| Days on Market | 62 |
| Zoning | R-1 |
| Foreclosure | No |
| Short Sale | No |
| RE / Bank Owned | No |
| HOA Fees | 307.5 |
| Parcel ID | 122n27146003400000 |
Room Dimensions
| Master Bedroom | 1 x 1 |
|---|---|
| Living Room | 1 x 1 |
| Kitchen | 1 x 1 |
Listing Details
| Office | RE/MAX Direct |
|---|---|
| ben@homesbydirect.com |

