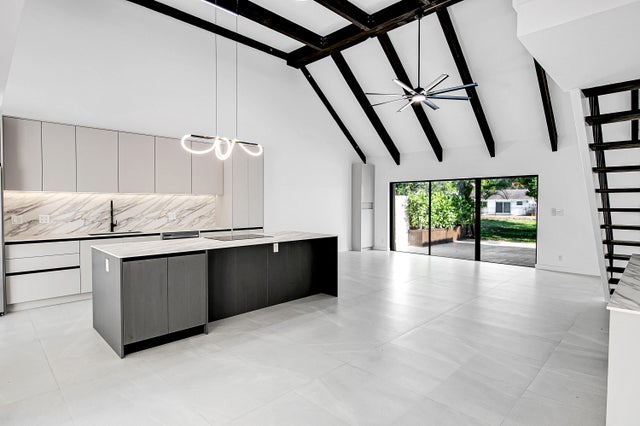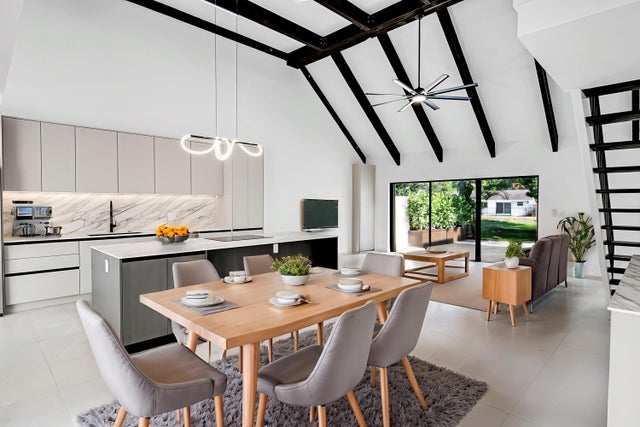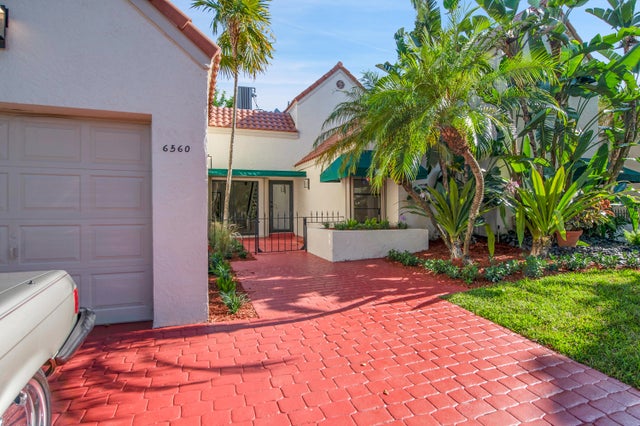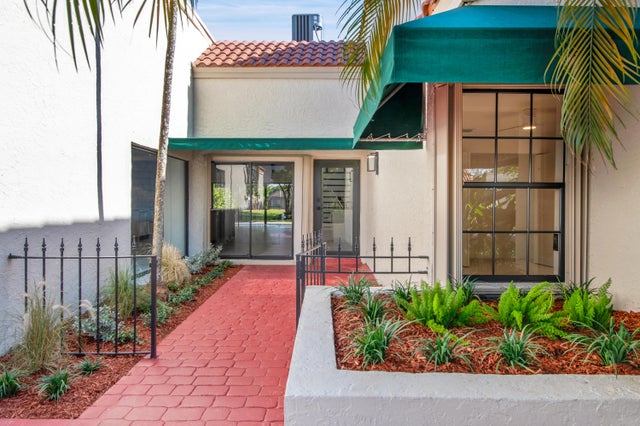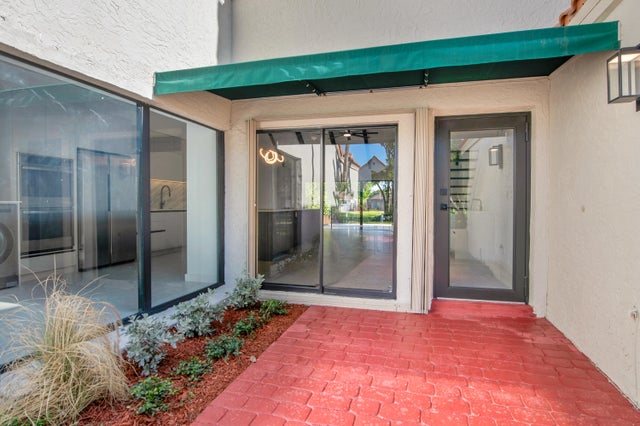About 6560 Las Flores Drive
Step inside this beautifully upgraded 3-bedroom, 2-bath townhome with over 2,000 square feet under air and so much to love. Enjoy a first-floor master suite for comfort and ease, and soaring wood-beam ceilings that add charm and a spacious feel. The kitchen is brand new and ready for your favorite meals, and a new roof adds long-term peace of mind. Light fills every room, and the private patio is a perfect retreat with no rear neighbors. 1-car garage adds extra convenience. This is one of the best homes in the entire community. Zoned for a brand-new A-rated K-8 school. You can walk to your house of worship, and within minutes, enjoy Mizner Park, the beach, Town Center Mall, and top restaurants. The community features two heated pools and two tennis courts.
Features of 6560 Las Flores Drive
| MLS® # | RX-11116530 |
|---|---|
| USD | $669,000 |
| CAD | $941,704 |
| CNY | 元4,776,995 |
| EUR | €579,038 |
| GBP | £504,352 |
| RUB | ₽53,525,820 |
| HOA Fees | $645 |
| Bedrooms | 3 |
| Bathrooms | 2.00 |
| Full Baths | 2 |
| Total Square Footage | 2,228 |
| Living Square Footage | 2,008 |
| Square Footage | Tax Rolls |
| Acres | 0.07 |
| Year Built | 1981 |
| Type | Residential |
| Sub-Type | Townhouse / Villa / Row |
| Restrictions | Comercial Vehicles Prohibited, Lease OK w/Restrict |
| Unit Floor | 0 |
| Status | Active |
| HOPA | No Hopa |
| Membership Equity | No |
Community Information
| Address | 6560 Las Flores Drive |
|---|---|
| Area | 4570 |
| Subdivision | L AMBIANCE OF VIA VERDE |
| City | Boca Raton |
| County | Palm Beach |
| State | FL |
| Zip Code | 33433 |
Amenities
| Amenities | None |
|---|---|
| Utilities | Cable, 3-Phase Electric, Public Sewer, Public Water |
| Parking | Garage - Attached |
| # of Garages | 1 |
| Is Waterfront | Yes |
| Waterfront | Interior Canal |
| Has Pool | No |
| Pets Allowed | Yes |
| Subdivision Amenities | None |
Interior
| Interior Features | Ctdrl/Vault Ceilings, Entry Lvl Lvng Area, Split Bedroom, Walk-in Closet |
|---|---|
| Appliances | Dishwasher, Dryer, Range - Electric, Washer |
| Heating | Central, Electric |
| Cooling | Central, Electric |
| Fireplace | No |
| # of Stories | 2 |
| Stories | 2.00 |
| Furnished | Unfurnished |
| Master Bedroom | Mstr Bdrm - Ground, Mstr Bdrm - Sitting |
Exterior
| Lot Description | < 1/4 Acre |
|---|---|
| Construction | CBS |
| Front Exposure | North |
School Information
| Elementary | Verde Elementary School |
|---|---|
| Middle | Omni Middle School |
| High | Spanish River Community High School |
Additional Information
| Date Listed | August 18th, 2025 |
|---|---|
| Days on Market | 57 |
| Zoning | Residential |
| Foreclosure | No |
| Short Sale | No |
| RE / Bank Owned | No |
| HOA Fees | 645 |
| Parcel ID | 06424722210280020 |
Room Dimensions
| Master Bedroom | 15 x 15 |
|---|---|
| Living Room | 18 x 18 |
| Kitchen | 14 x 8 |
Listing Details
| Office | Champagne & Parisi Real Estate |
|---|---|
| info@champagneparisi.com |

