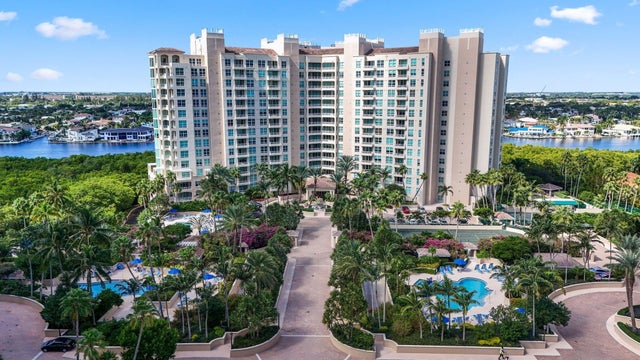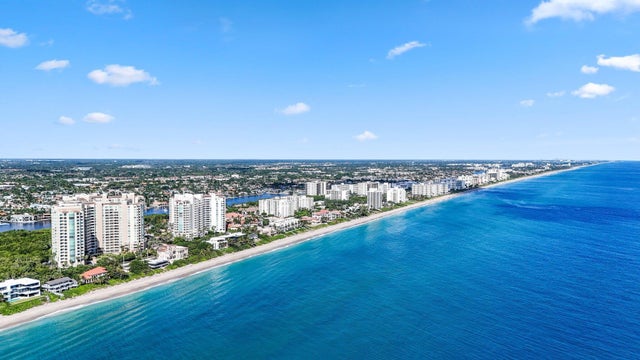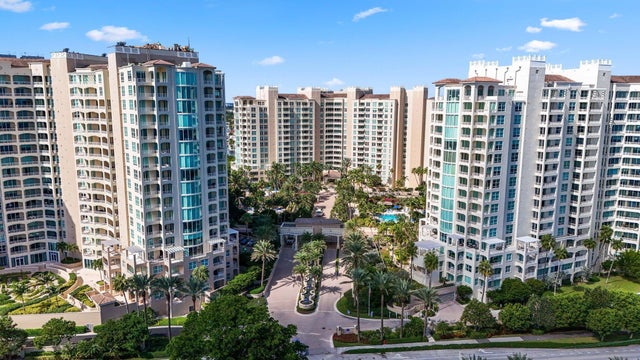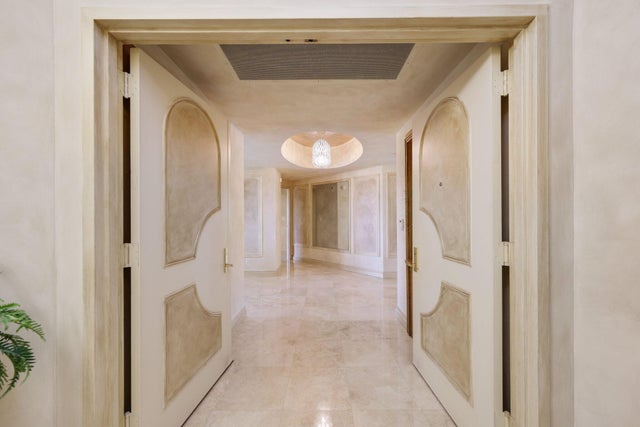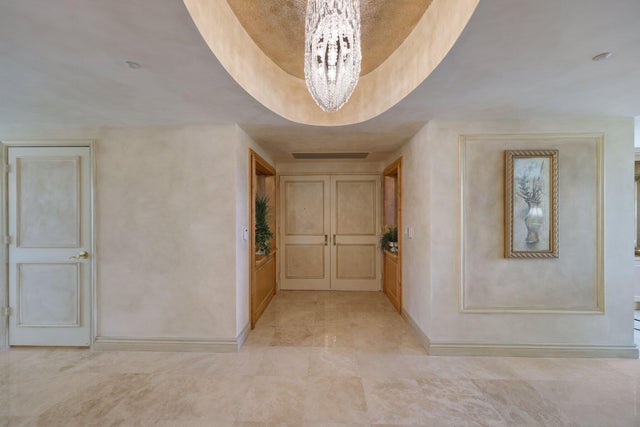About 3720 S Ocean Boulevard #306
Immaculate Siena Model at Toscana West! This 2,292 SF residence offers 2BR/2.5BA w private elevator entry, marble floors, coffered ceilings, crown molding & floor-to-ceiling impact glass. Natural light from East & West exposures showcases gorgeous Intracoastal-partial ocean views. Open layout features 2 balconies, European-style kitchen with granite counters, breakfast area & pantry. Primary suite boasts huge walk-in closet, spa bath & balcony access; guest bedroom en-suite with garden views. Laundry Room. Toscana is a 5-Star resort Condominium with 24-hr security, concierge, valet, 3 pools, tennis, fitness, spa & a private beach club-Location, Location, Location! Between Boca & Delray, minutes to dining, shopping & nightlife. True South Florida Luxurious Resort Style Living at Its Best!Welcome to Toscana West, Highland Beach's premier oceanfront resort community. This move-in ready Siena model residence offers a spacious 2,292 SF open floor plan with 2 bedrooms, 2.5 baths, and Intracoastal, Garden and Partial Ocean views from both East and West exposures.
Arrive through a private elevator and grand foyer into a bright, elegant vestibule. A double-door entry sets the tone with marble floors, coffered ceilings, and abundant natural light. Elegant crown molding and floor-to-ceiling impact glass add sophistication throughout.
The open-concept European-style kitchen features granite counters, a breakfast area, and a sizeable walk-in pantry. Step out to the eastern balcony for partial ocean vistas overlooking Toscana's meticulously landscaped grounds with three resort-style pools. On the western side, an expansive formal living room flows seamlessly to an oversized balcony with unobstructed Intracoastal and city views.
The primary suite is a serene retreat with sliders to the balcony, dual custom walk-in closets, and a spa-like bath featuring dual vanities, a marble shower with bench, separate soaking tub, water closet, and bidet. The guest suite enjoys tranquil garden views, its own en-suite bath, and ample privacy. A generous laundry room with sink and private trash chute add convenience.
Toscana West has recently undergone a stunning lobby renovation, underscoring its reputation for elegance. Residents enjoy a full-service lifestyle with 24 hour gated security, concierge, valet, and on-site management. Amenities include a beautifully renovated private beach club with cabana service, three pools with attendants, two clay tennis courts, spa and hot tub, multiple fitness centers with steam rooms, billiards and club rooms, and a business center. Toscana is pet-friendly and offers dedicated parking and private storage.
Location, Location, Location! Nestled between Boca Raton and Delray Beach, Toscana places you minutes from private airport, upscale shopping, dining, nightlife, golf, arts, and entertainment and just 30 minutes to Palm Beach or Fort Lauderdale International Airports.
This residence embodies true South Florida Resort-Style Living at its Very Best.

