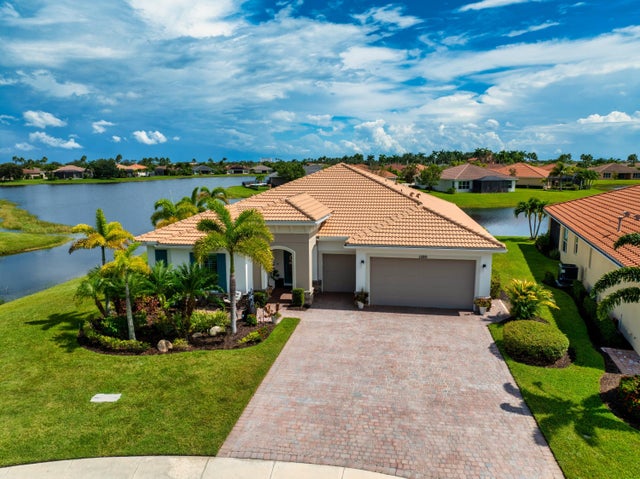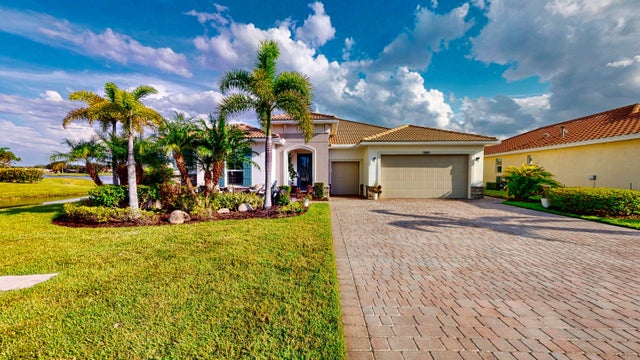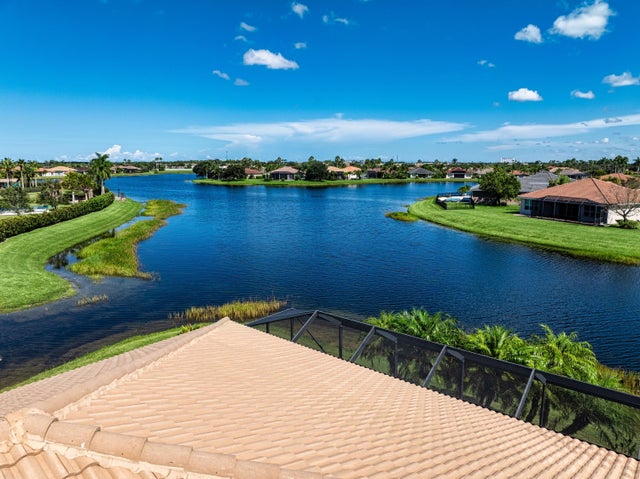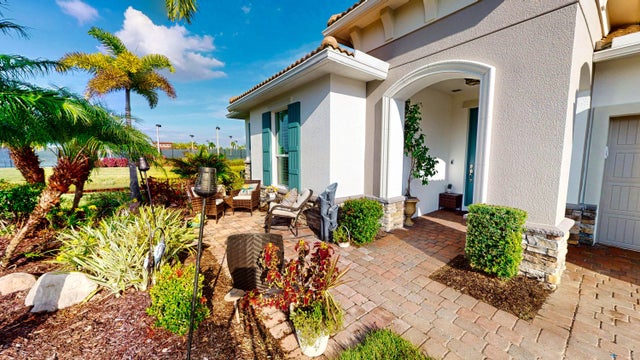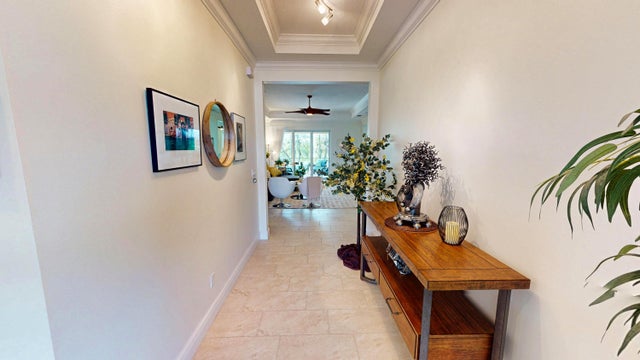About 11180 Sw Vitalia Court
This stunning upgraded 3-bedroom, 2.5-bath home with office is set on a prime quiet cul-de-sac lot, offering over 2,400 sqft of beautifully living space. Throughout the home, you'll find crown molding, tray ceilings, upgraded lighting & fans plus built-in speakers in both the living room and lanai. The GARAGE is a standout with a 4-foot extension, golf cart garage, premium NewAge 24'' deep steel cabinets, shelving, HyLoft storage racks, & a floored attic with a elec pulley for safe access. Recent updates: new AC, dishwasher, & hot water heater, for long term use. Two guest bedrooms share a full bath, while a stylish half bath is perfect for guests. Enjoy open 180 lake views from your 24x54' travertine lanai complete with a 7x20.5' heated fountain saltwater POOL, gas firepit & BBQ. w bWelcoming guests on a FRONT PAVED PATIO the home features an oversized master suite with dual walk-in closets, sinks, and showers, providing a true retreat. The gourmet kitchen is a chef's dream with dual wall ovens, cooktop, built-in microwave, with an huge corner PANTRY and elegant finishes, opening to a dining area with double sliding doors that bring the outdoors in. Note: scheduled for repainting August 25th with approved Tuscan 7 color pallet. This homes was modified to maximize STORAGE. Within walking distance to a 28,000 sqft clubhouse, this home combines luxury, convenience, and resort-style living at its finest.
Features of 11180 Sw Vitalia Court
| MLS® # | RX-11116510 |
|---|---|
| USD | $679,000 |
| CAD | $955,781 |
| CNY | 元4,848,400 |
| EUR | €587,693 |
| GBP | £511,891 |
| RUB | ₽54,325,907 |
| HOA Fees | $587 |
| Bedrooms | 3 |
| Bathrooms | 3.00 |
| Full Baths | 2 |
| Half Baths | 1 |
| Total Square Footage | 3,394 |
| Living Square Footage | 2,445 |
| Square Footage | Tax Rolls |
| Acres | 0.19 |
| Year Built | 2015 |
| Type | Residential |
| Sub-Type | Single Family Detached |
| Style | Contemporary |
| Unit Floor | 0 |
| Status | Price Change |
| HOPA | Yes-Verified |
| Membership Equity | No |
Community Information
| Address | 11180 Sw Vitalia Court |
|---|---|
| Area | 7800 |
| Subdivision | TRADITION PLAT NO 72 |
| Development | Vitalia at Tradition |
| City | Port Saint Lucie |
| County | St. Lucie |
| State | FL |
| Zip Code | 34987 |
Amenities
| Amenities | Basketball, Bike - Jog, Billiards, Cabana, Clubhouse, Community Room, Exercise Room, Game Room, Library, Manager on Site, Pickleball, Pool, Putting Green, Sidewalks, Spa-Hot Tub, Tennis |
|---|---|
| Utilities | Cable, 3-Phase Electric, Gas Natural, Public Sewer, Public Water, Underground |
| Parking | 2+ Spaces, Driveway, Garage - Attached, Golf Cart |
| # of Garages | 3 |
| View | Canal, Lake |
| Is Waterfront | Yes |
| Waterfront | Lake |
| Has Pool | Yes |
| Pool | Heated, Inground, Salt Water, Screened |
| Pets Allowed | Yes |
| Subdivision Amenities | Basketball, Bike - Jog, Billiards, Cabana, Clubhouse, Community Room, Exercise Room, Game Room, Library, Manager on Site, Pickleball, Pool, Putting Green, Sidewalks, Spa-Hot Tub, Community Tennis Courts |
| Security | Burglar Alarm, Entry Phone, Gate - Manned, Gate - Unmanned |
Interior
| Interior Features | Built-in Shelves, Entry Lvl Lvng Area, Foyer, Laundry Tub, Pantry, Split Bedroom, Walk-in Closet |
|---|---|
| Appliances | Auto Garage Open, Cooktop, Dishwasher, Disposal, Dryer, Fire Alarm, Microwave, Refrigerator, Smoke Detector, Wall Oven, Washer, Water Heater - Gas |
| Heating | Central, Electric |
| Cooling | Ceiling Fan, Central, Electric |
| Fireplace | No |
| # of Stories | 1 |
| Stories | 1.00 |
| Furnished | Unfurnished |
| Master Bedroom | Dual Sinks, Separate Shower |
Exterior
| Exterior Features | Auto Sprinkler, Built-in Grill, Covered Patio, Screened Patio |
|---|---|
| Lot Description | < 1/4 Acre, Cul-De-Sac, Paved Road, Private Road, Sidewalks, West of US-1 |
| Windows | Drapes, Impact Glass, Plantation Shutters |
| Roof | Concrete Tile, S-Tile |
| Construction | CBS, Frame/Stucco |
| Front Exposure | North |
Additional Information
| Date Listed | August 18th, 2025 |
|---|---|
| Days on Market | 57 |
| Zoning | Residential |
| Foreclosure | No |
| Short Sale | No |
| RE / Bank Owned | No |
| HOA Fees | 587 |
| Parcel ID | 430470800200004 |
Room Dimensions
| Master Bedroom | 13.11 x 19 |
|---|---|
| Bedroom 2 | 11.5 x 13.11 |
| Bedroom 3 | 12.2 x 13.11 |
| Den | 11.6 x 13.1 |
| Dining Room | 11.6 x 13.1 |
| Living Room | 15.11 x 23.5 |
| Kitchen | 12.4 x 17 |
Listing Details
| Office | Sandhill Realty Group |
|---|---|
| dpaladino@sandhillrealtyfl.com |

