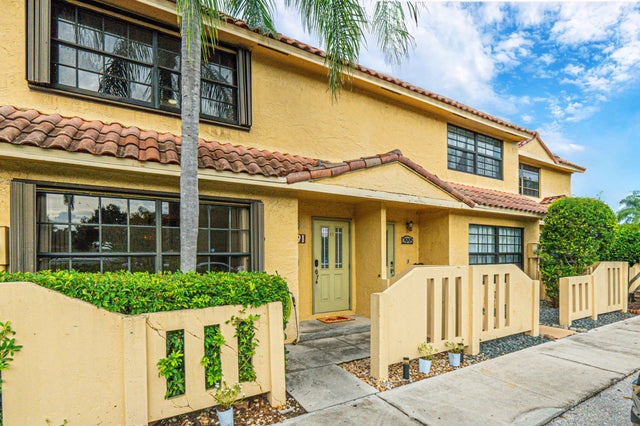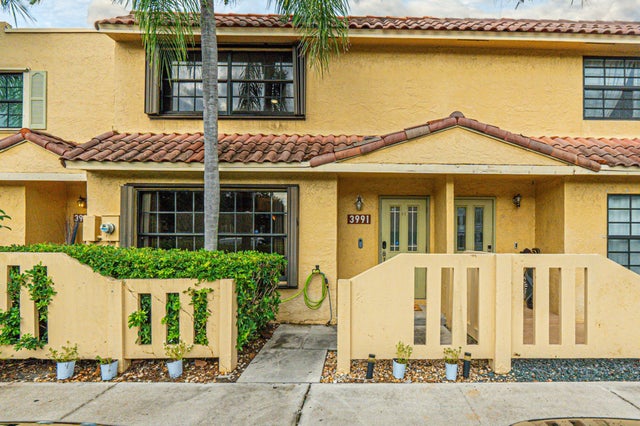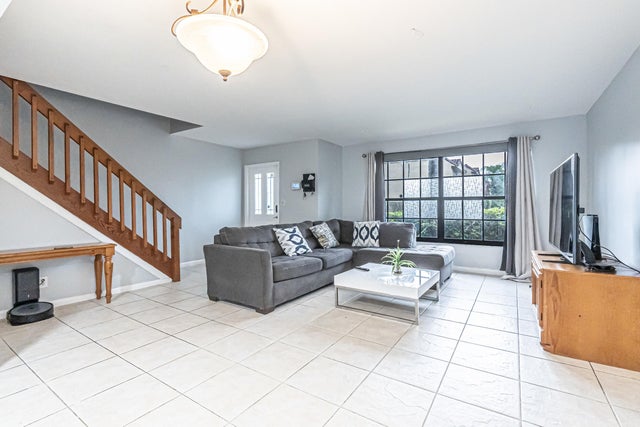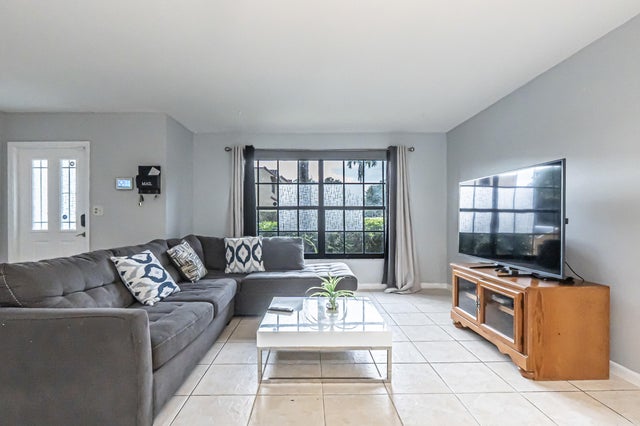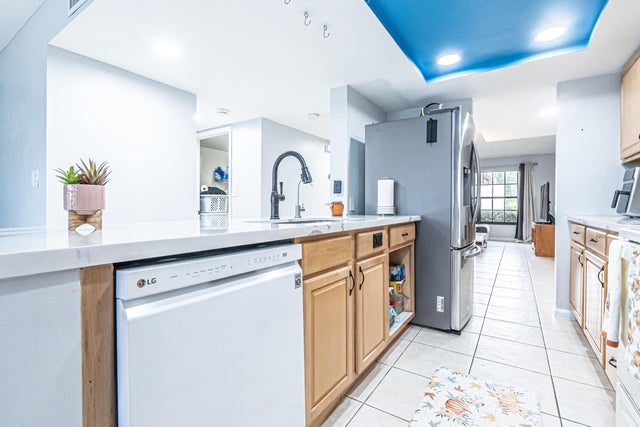About 3991 Nw 94th Way
Low HOA and Amazing Lake Views on this well-maintained, 3 Bedroom, 2.5 Bath Waterfront Townhome with Luxury upgrades. New Roof in 2025. Quartz kitchen, Large Master Bedroom with Resort-style bath and closet. Relax or Entertain on your extended, outdoor patio. Quiet and secluded location within walking distance to the community pool and spa. Low HOA and move-in ready. Includes 2 assigned parking spaces outside your door and lots of guest parking. Everything you need for your South Florida living!
Features of 3991 Nw 94th Way
| MLS® # | RX-11116413 |
|---|---|
| USD | $425,000 |
| CAD | $598,056 |
| CNY | 元3,028,040 |
| EUR | €369,434 |
| GBP | £325,106 |
| RUB | ₽34,445,655 |
| HOA Fees | $192 |
| Bedrooms | 3 |
| Bathrooms | 3.00 |
| Full Baths | 2 |
| Half Baths | 1 |
| Total Square Footage | 1,785 |
| Living Square Footage | 1,764 |
| Square Footage | Tax Rolls |
| Acres | 0.03 |
| Year Built | 1984 |
| Type | Residential |
| Sub-Type | Townhouse / Villa / Row |
| Restrictions | None |
| Style | Townhouse |
| Unit Floor | 0 |
| Status | Active |
| HOPA | No Hopa |
| Membership Equity | No |
Community Information
| Address | 3991 Nw 94th Way |
|---|---|
| Area | 3480 |
| Subdivision | WELLEBY UNIT SIX |
| Development | Palm Isles |
| City | Sunrise |
| County | Broward |
| State | FL |
| Zip Code | 33351 |
Amenities
| Amenities | Playground, Pool, Spa-Hot Tub |
|---|---|
| Utilities | Cable, Public Sewer, Public Water |
| Parking Spaces | 2 |
| Parking | 2+ Spaces, Assigned, Guest |
| View | Lake |
| Is Waterfront | Yes |
| Waterfront | Lake |
| Has Pool | No |
| Pets Allowed | Yes |
| Unit | Multi-Level |
| Subdivision Amenities | Playground, Pool, Spa-Hot Tub |
| Security | None |
Interior
| Interior Features | Entry Lvl Lvng Area |
|---|---|
| Appliances | Dishwasher, Dryer, Microwave, Refrigerator, Washer, Water Heater - Elec |
| Heating | Central |
| Cooling | Central, Electric |
| Fireplace | No |
| # of Stories | 2 |
| Stories | 2.00 |
| Furnished | Unfurnished |
| Master Bedroom | Mstr Bdrm - Upstairs |
Exterior
| Exterior Features | Open Patio |
|---|---|
| Lot Description | < 1/4 Acre |
| Roof | Mixed |
| Construction | CBS |
| Front Exposure | East |
School Information
| Middle | Westpine Middle School |
|---|---|
| High | Piper High School |
Additional Information
| Date Listed | August 17th, 2025 |
|---|---|
| Days on Market | 79 |
| Zoning | RM-10 |
| Foreclosure | No |
| Short Sale | No |
| RE / Bank Owned | No |
| HOA Fees | 192 |
| Parcel ID | 494120300590 |
Room Dimensions
| Master Bedroom | 16 x 12 |
|---|---|
| Living Room | 12 x 16 |
| Kitchen | 8 x 10 |
Listing Details
| Office | EXP Realty LLC |
|---|---|
| a.shahin.broker@exprealty.net |

