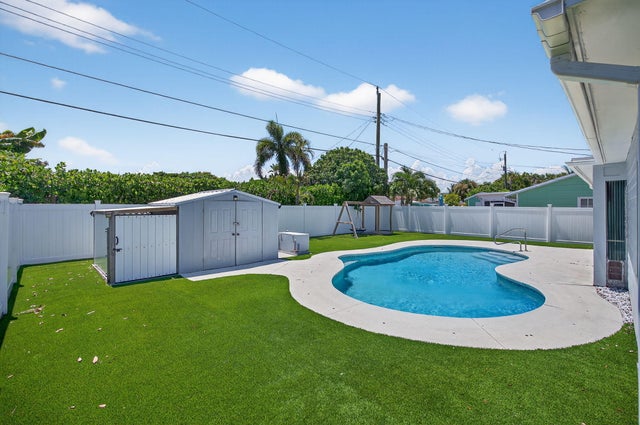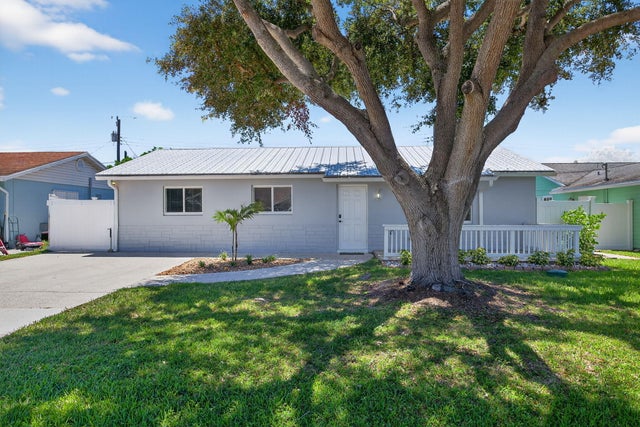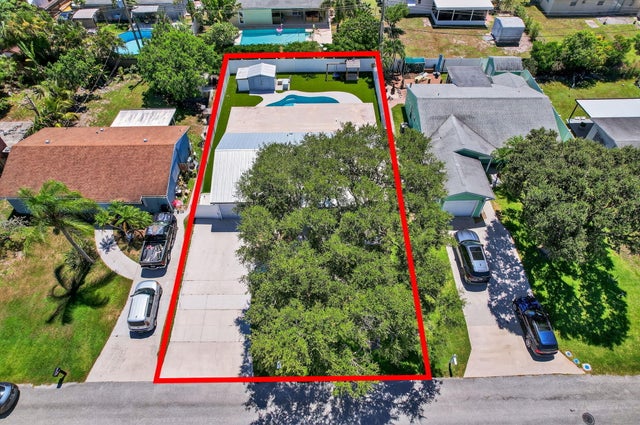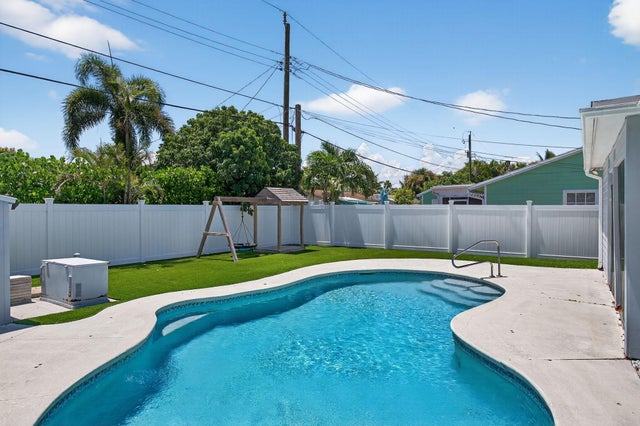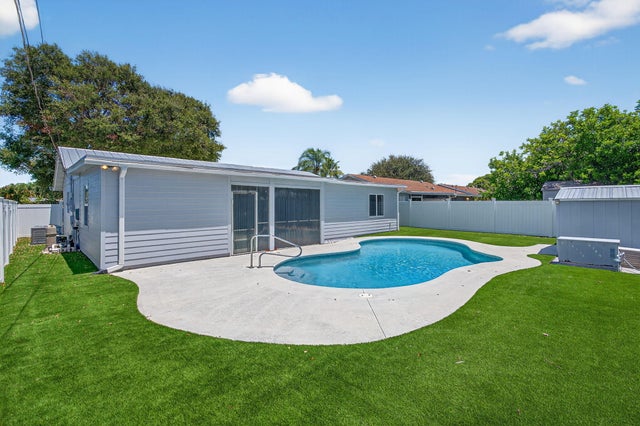About 516 E Whitney Drive
Charming 4-Bedroom Home with Pool in Prime Jupiter Location - No HOA! This clean and move-in-ready 4-bedroom, 2 bath home offers versatile living with a private den or sitting room off the primary suite--perfect for a home office, nursery, or quiet retreat. Enjoy Florida living at its best with a beautifully maintained backyard featuring a sparkling pool, low-maintenance turf, a kids' playset, and a fully fenced yard. Two storage sheds with electricity provide ample space for hobbies, tools, or additional storage.The home features impact glass on all windows and doors, a screened/enclosed patio, and a large, shaded front yard with a beautiful mature tree. Recent upgrades include a new metal roof (2020), A/C (2022), and hot water heater (2018). A generator pad with a propane tank hookupis already in place and ready for your new generator. Located in the heart of Jupiter with no HOA, this home is just minutes from I-95, the Turnpike, beaches, Tequesta, Harbourside, shopping, dining, and entertainment. Whether you're a first-time homebuyer or relocating, this home offers comfort, convenience, and room to make it your own. Don't miss out this one is clean and ready for you to move in!
Features of 516 E Whitney Drive
| MLS® # | RX-11116363 |
|---|---|
| USD | $599,000 |
| CAD | $843,170 |
| CNY | 元4,277,160 |
| EUR | €518,451 |
| GBP | £451,580 |
| RUB | ₽47,925,211 |
| Bedrooms | 4 |
| Bathrooms | 2.00 |
| Full Baths | 2 |
| Total Square Footage | 1,848 |
| Living Square Footage | 1,642 |
| Square Footage | Other |
| Acres | 0.14 |
| Year Built | 1972 |
| Type | Residential |
| Sub-Type | Single Family Detached |
| Restrictions | Lease OK |
| Unit Floor | 0 |
| Status | Active Under Contract |
| HOPA | No Hopa |
| Membership Equity | No |
Community Information
| Address | 516 E Whitney Drive |
|---|---|
| Area | 5040 |
| Subdivision | EASTVIEW MANOR |
| City | Jupiter |
| County | Palm Beach |
| State | FL |
| Zip Code | 33458 |
Amenities
| Amenities | Sidewalks |
|---|---|
| Utilities | Public Sewer, Public Water |
| Parking | Driveway |
| View | Pool |
| Is Waterfront | No |
| Waterfront | None |
| Has Pool | Yes |
| Pool | Inground, Child Gate, Salt Water |
| Pets Allowed | Yes |
| Subdivision Amenities | Sidewalks |
| Security | None |
| Guest House | No |
Interior
| Interior Features | None |
|---|---|
| Appliances | Dishwasher, Disposal, Dryer, Ice Maker, Microwave, Range - Electric, Refrigerator, Smoke Detector, Washer, Water Heater - Elec |
| Heating | Central |
| Cooling | Ceiling Fan, Central, Electric |
| Fireplace | No |
| # of Stories | 1 |
| Stories | 1.00 |
| Furnished | Unfurnished |
| Master Bedroom | Mstr Bdrm - Ground |
Exterior
| Exterior Features | Covered Patio, Fence, Shed, Screened Patio |
|---|---|
| Lot Description | < 1/4 Acre, Paved Road, Sidewalks |
| Windows | Blinds |
| Roof | Metal, Other |
| Construction | CBS, Frame |
| Front Exposure | Northeast |
Additional Information
| Date Listed | August 16th, 2025 |
|---|---|
| Days on Market | 59 |
| Zoning | R1(cit |
| Foreclosure | No |
| Short Sale | No |
| RE / Bank Owned | No |
| Parcel ID | 30424101010120170 |
Room Dimensions
| Master Bedroom | 12 x 21 |
|---|---|
| Bedroom 2 | 11 x 12 |
| Bedroom 3 | 11 x 12 |
| Bedroom 4 | 7 x 14 |
| Living Room | 20 x 17 |
| Kitchen | 9 x 12 |
Listing Details
| Office | Illustrated Properties LLC (Co |
|---|---|
| virginia@ipre.com |

