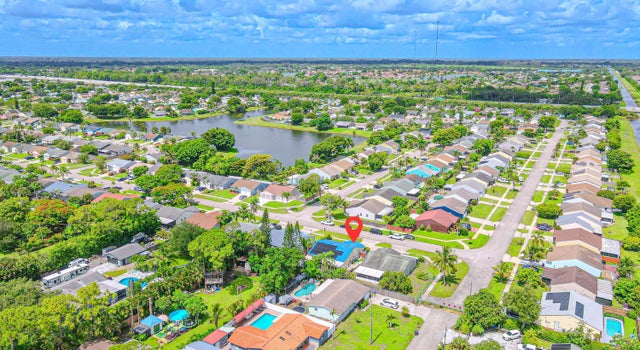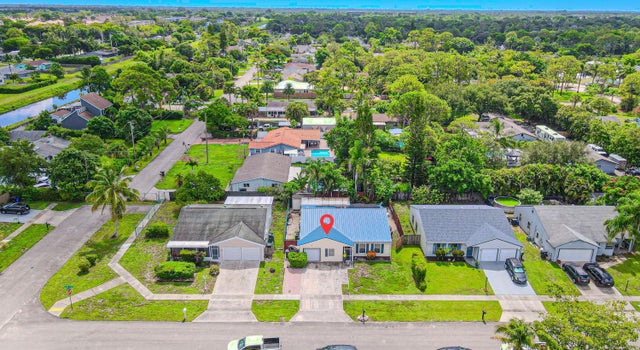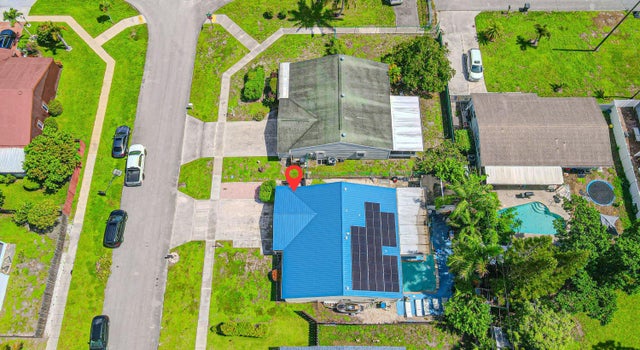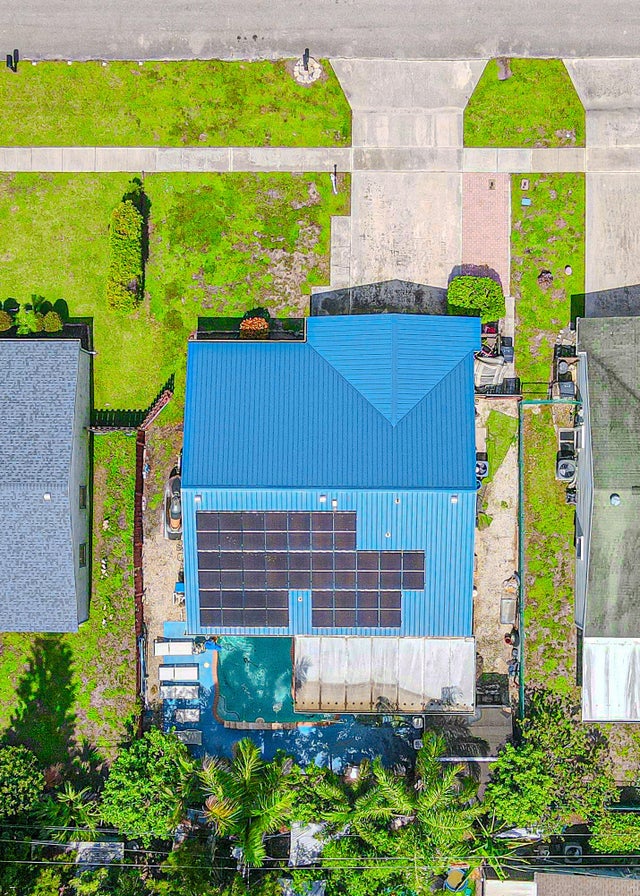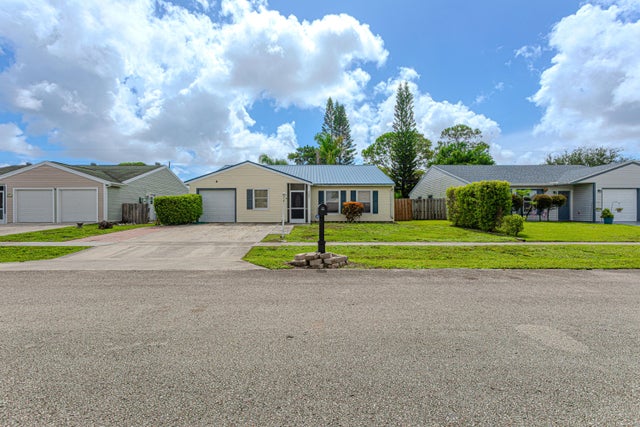About 5018 E Canal Circle E
Rare find! This upgraded 4-bedroom home stands out from the rest. The primary Bedroom has a rare attached den (can be an office, nursery, gym, etc). Newer steel roof installed in mid 2022, has a 25 1/2-year & a 40 year warranty, newer AC (2022), and solar panels (2023) -- most recent electric bill (June/July (mid Summer)) only $35/month with 6 people in the home! You'll love the covered patio and private pool. The air-conditioned garage offers more than just storage, it's a versatile space ideal for a home gym, workshop, studio, or bonus living area. Also included is a spacious shed, fenced yard, and extended driveway for extra parking. Low HOA, gated community park, top-rated schools, and close to Turnpike, 441, I-95, shopping centers, restaurants and entertainment
Features of 5018 E Canal Circle E
| MLS® # | RX-11116340 |
|---|---|
| USD | $465,000 |
| CAD | $653,023 |
| CNY | 元3,313,776 |
| EUR | €400,165 |
| GBP | £348,259 |
| RUB | ₽36,618,285 |
| HOA Fees | $33 |
| Bedrooms | 4 |
| Bathrooms | 2.00 |
| Full Baths | 2 |
| Total Square Footage | 2,017 |
| Living Square Footage | 1,629 |
| Square Footage | Other |
| Acres | 0.14 |
| Year Built | 1987 |
| Type | Residential |
| Sub-Type | Single Family Detached |
| Restrictions | None |
| Unit Floor | 0 |
| Status | Active |
| HOPA | No Hopa |
| Membership Equity | No |
Community Information
| Address | 5018 E Canal Circle E |
|---|---|
| Area | 5760 |
| Subdivision | COUNTRYWOOD 5 |
| City | Lake Worth |
| County | Palm Beach |
| State | FL |
| Zip Code | 33467 |
Amenities
| Amenities | Park, Street Lights |
|---|---|
| Utilities | Cable, 3-Phase Electric, Public Water, Water Available |
| Parking | 2+ Spaces, Driveway, Garage - Attached |
| # of Garages | 1 |
| Is Waterfront | No |
| Waterfront | None |
| Has Pool | Yes |
| Pool | Inground |
| Pets Allowed | Yes |
| Subdivision Amenities | Park, Street Lights |
Interior
| Interior Features | Built-in Shelves |
|---|---|
| Appliances | Auto Garage Open, Dishwasher, Freezer, Ice Maker, Microwave, Refrigerator, Smoke Detector, Water Heater - Elec, Reverse Osmosis Water Treatment |
| Heating | Central |
| Cooling | Ceiling Fan, Central |
| Fireplace | No |
| # of Stories | 1 |
| Stories | 1.00 |
| Furnished | Unfurnished |
| Master Bedroom | Separate Tub |
Exterior
| Exterior Features | Covered Patio, Fence, Screened Patio, Shed, Solar Panels |
|---|---|
| Lot Description | < 1/4 Acre |
| Roof | Metal |
| Construction | Frame |
| Front Exposure | West |
School Information
| Elementary | Coral Reef Elementary School |
|---|---|
| Middle | Woodlands Middle School |
| High | Dr. Joaquin Garcia High School |
Additional Information
| Date Listed | August 16th, 2025 |
|---|---|
| Days on Market | 60 |
| Zoning | RM |
| Foreclosure | No |
| Short Sale | No |
| RE / Bank Owned | No |
| HOA Fees | 33 |
| Parcel ID | 00424433060003880 |
Room Dimensions
| Master Bedroom | 14 x 13 |
|---|---|
| Bedroom 2 | 11 x 11 |
| Bedroom 3 | 11 x 11 |
| Bedroom 4 | 9 x 13 |
| Den | 11 x 9 |
| Dining Room | 12 x 12 |
| Living Room | 18 x 13 |
| Kitchen | 11 x 12 |
| Florida Room | 14 x 12 |
Listing Details
| Office | Partnership Realty Inc. |
|---|---|
| alvarezbroker@gmail.com |

