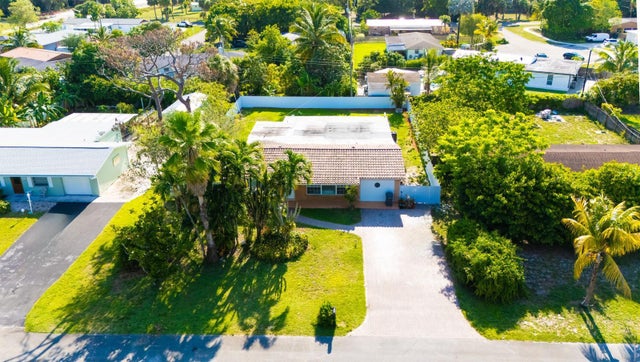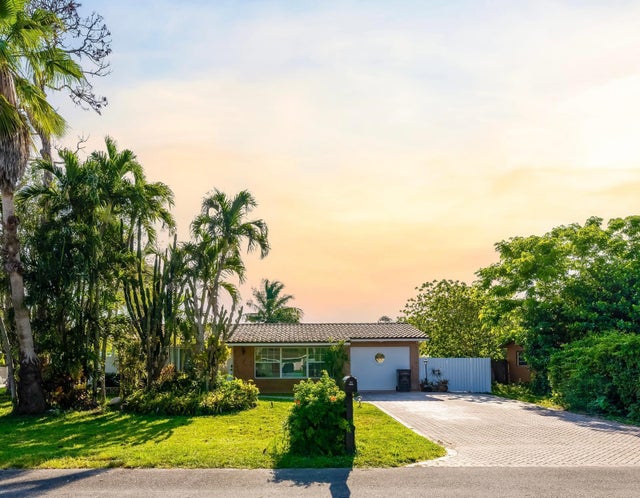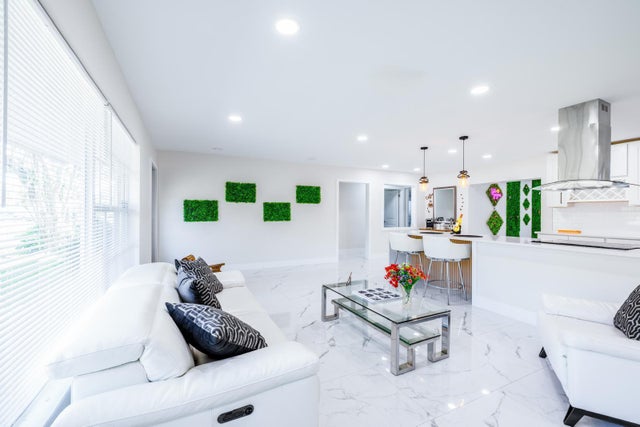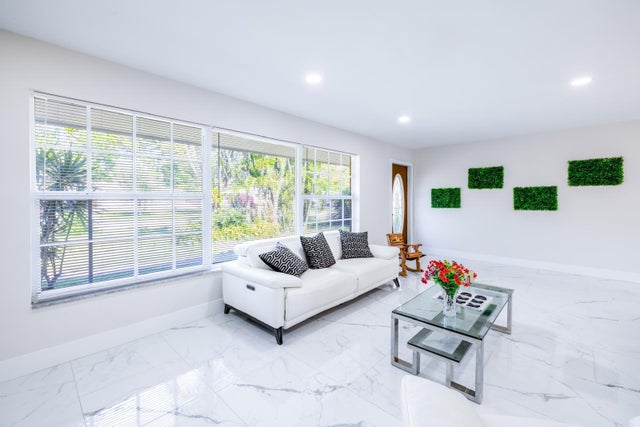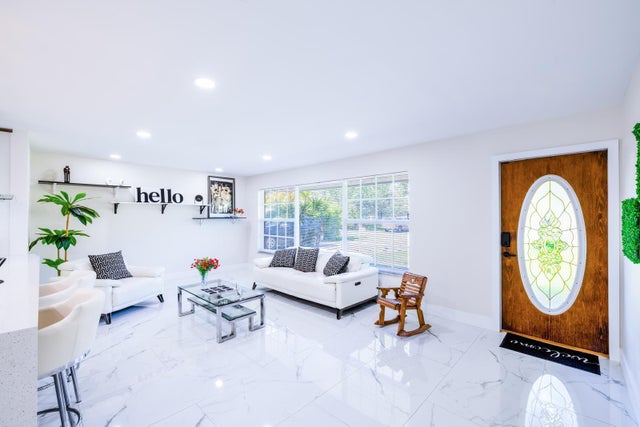About 439 Forest Estate Drive
" The home you've been looking for!Beautiful residence with 4 bedrooms and 2 bathrooms, featuring a spacious garage that can be converted into a studio, perfect for an office, hobby, or extra space. It includes a private pool, impact-resistant windows, and a partially remodeled roof. Plus, everything in the home is brand new-move in with no worries. Located in a prime area, it offers style, comfort and value. Best of all, the owner is willing to help with closing costs, Don't miss this unique opportunity!
Features of 439 Forest Estate Drive
| MLS® # | RX-11116336 |
|---|---|
| USD | $699,000 |
| CAD | $983,933 |
| CNY | 元4,991,210 |
| EUR | €605,003 |
| GBP | £526,968 |
| RUB | ₽55,926,081 |
| Bedrooms | 4 |
| Bathrooms | 2.00 |
| Full Baths | 2 |
| Total Square Footage | 2,450 |
| Living Square Footage | 2,262 |
| Square Footage | Tax Rolls |
| Acres | 0.00 |
| Year Built | 1964 |
| Type | Residential |
| Sub-Type | Single Family Detached |
| Restrictions | None |
| Unit Floor | 0 |
| Status | Active |
| HOPA | No Hopa |
| Membership Equity | No |
Community Information
| Address | 439 Forest Estate Drive |
|---|---|
| Area | 5510 |
| Subdivision | FOREST ESTATES IN |
| City | West Palm Beach |
| County | Palm Beach |
| State | FL |
| Zip Code | 33415 |
Amenities
| Amenities | None |
|---|---|
| Utilities | Cable, 3-Phase Electric, Public Water, Septic |
| Parking | Driveway, Open |
| Is Waterfront | No |
| Waterfront | None |
| Has Pool | Yes |
| Pool | Inground |
| Pets Allowed | Yes |
| Subdivision Amenities | None |
Interior
| Interior Features | Cook Island |
|---|---|
| Appliances | Dishwasher, Dryer, Microwave, Range - Electric, Refrigerator, Washer |
| Heating | Central |
| Cooling | Central |
| Fireplace | No |
| # of Stories | 1 |
| Stories | 1.00 |
| Furnished | Unfurnished |
| Master Bedroom | Mstr Bdrm - Ground |
Exterior
| Exterior Features | Fence |
|---|---|
| Lot Description | < 1/4 Acre |
| Windows | Impact Glass |
| Roof | Flat Tile |
| Construction | CBS, Frame/Stucco |
| Front Exposure | East |
Additional Information
| Date Listed | August 16th, 2025 |
|---|---|
| Days on Market | 59 |
| Zoning | RS--SINGLE FAMIL |
| Foreclosure | No |
| Short Sale | No |
| RE / Bank Owned | No |
| Parcel ID | 00424402050000120 |
Room Dimensions
| Master Bedroom | 12 x 16 |
|---|---|
| Living Room | 14 x 18 |
| Kitchen | 13 x 8 |
Listing Details
| Office | 4ever Homes Realty LLC |
|---|---|
| 4everhomesrealtyllc@gmail.com |

