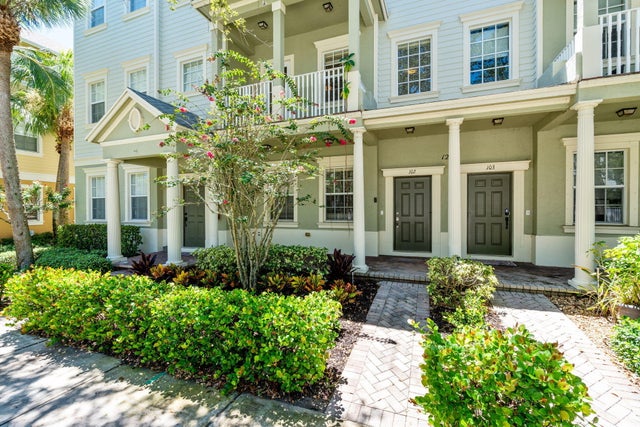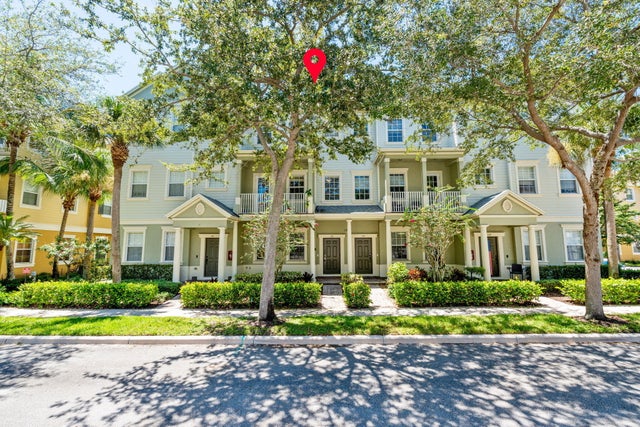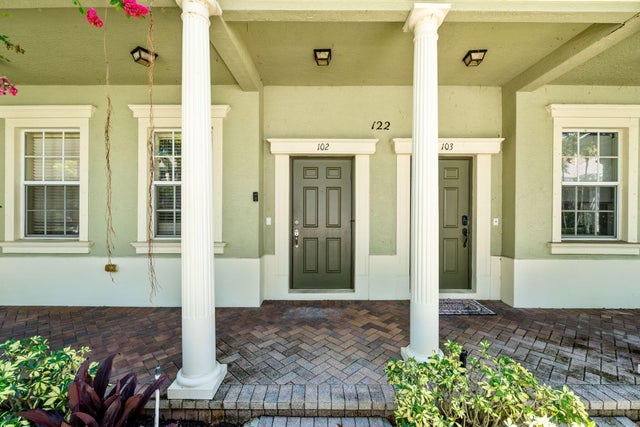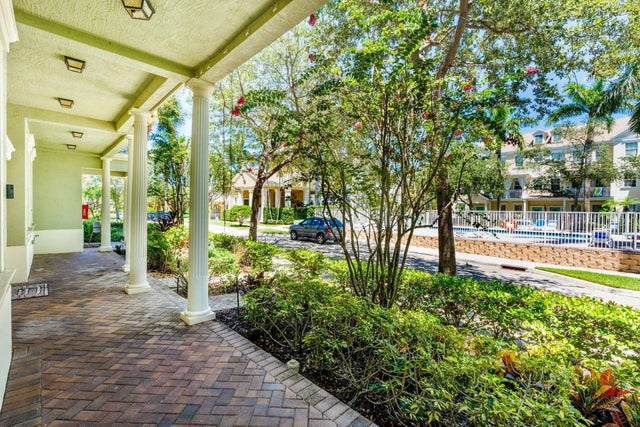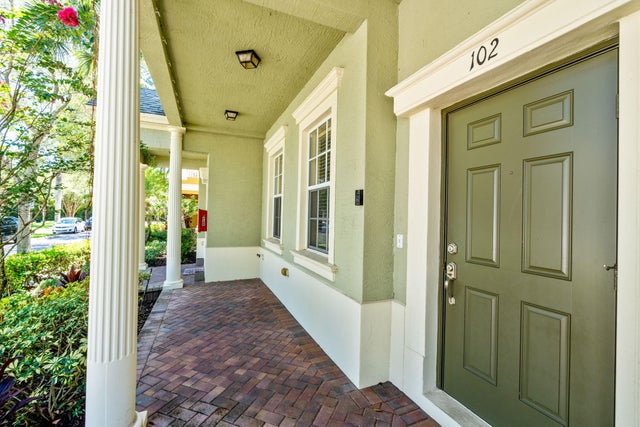About 122 W Royal Palm Circle #102
Welcome to this spacious 2 Bed + DEN, 2 full bath + 2 half bath townhome style condominium located in the desirable Sandpiper Cove at Botanica community in Abacoa. Just minutes from Roger Dean Stadium, Town Center, and A+ schools, this home combines comfort, style, and convenience. The kitchen features granite countertops, stainless steel appliances, and ample cabinetry. The floor plan offers three levels of living space! 1st Floor: Entryway, den (optional 3rd bedroom/office) with half bath, and 2-car garage. 2nd Floor: Open living/dining area, kitchen, and half bath3rd Floor: Two master en-suites plus laundry closet.Community amenities include a swimming pool just steps from your porch, tennis courts, playground and picnic area. Enjoy nearby biking or walking paths as well.New Roof 2023, all assessments paid off! Newer AC and water heater (2019). HOA fee covers exterior maintenance, building insurance, roof maintenance, water & sewer, cable & wifi, pest control, trash removal, community pool & tennis courts. Priced to sell quickly - best value townhome in the area!
Features of 122 W Royal Palm Circle #102
| MLS® # | RX-11116318 |
|---|---|
| USD | $410,000 |
| CAD | $575,533 |
| CNY | 元2,924,161 |
| EUR | €354,410 |
| GBP | £307,483 |
| RUB | ₽33,270,926 |
| HOA Fees | $774 |
| Bedrooms | 3 |
| Bathrooms | 4.00 |
| Full Baths | 2 |
| Half Baths | 2 |
| Total Square Footage | 1,542 |
| Living Square Footage | 1,542 |
| Square Footage | Tax Rolls |
| Acres | 0.00 |
| Year Built | 2007 |
| Type | Residential |
| Sub-Type | Townhouse / Villa / Row |
| Restrictions | Buyer Approval, Lease OK w/Restrict, No Lease 1st Year, No RV, No Boat |
| Style | < 4 Floors |
| Unit Floor | 0 |
| Status | Active Under Contract |
| HOPA | No Hopa |
| Membership Equity | No |
Community Information
| Address | 122 W Royal Palm Circle #102 |
|---|---|
| Area | 5100 |
| Subdivision | SANDPIPER COVE AT BOTANICA CONDO |
| City | Jupiter |
| County | Palm Beach |
| State | FL |
| Zip Code | 33458 |
Amenities
| Amenities | Bike - Jog, Internet Included, Park, Pickleball, Picnic Area, Playground, Pool, Tennis |
|---|---|
| Utilities | 3-Phase Electric |
| Parking | 2+ Spaces, Garage - Attached |
| # of Garages | 2 |
| View | Pool |
| Is Waterfront | No |
| Waterfront | None |
| Has Pool | No |
| Pets Allowed | Yes |
| Subdivision Amenities | Bike - Jog, Internet Included, Park, Pickleball, Picnic Area, Playground, Pool, Community Tennis Courts |
Interior
| Interior Features | Split Bedroom, Volume Ceiling, Upstairs Living Area |
|---|---|
| Appliances | Dishwasher, Dryer, Microwave, Range - Electric, Refrigerator, Washer, Water Heater - Elec, Satellite Dish |
| Heating | Central |
| Cooling | Central |
| Fireplace | No |
| # of Stories | 3 |
| Stories | 3.00 |
| Furnished | Unfurnished |
| Master Bedroom | 2 Master Baths, 2 Master Suites, Mstr Bdrm - Upstairs |
Exterior
| Construction | CBS |
|---|---|
| Front Exposure | East |
School Information
| Elementary | Jupiter Elementary School |
|---|---|
| Middle | Jupiter Middle School |
| High | Jupiter High School |
Additional Information
| Date Listed | August 16th, 2025 |
|---|---|
| Days on Market | 58 |
| Zoning | R3(cit |
| Foreclosure | No |
| Short Sale | No |
| RE / Bank Owned | No |
| HOA Fees | 774 |
| Parcel ID | 30424112190071020 |
Room Dimensions
| Master Bedroom | 14 x 13 |
|---|---|
| Bedroom 2 | 14 x 12 |
| Den | 14 x 12 |
| Living Room | 21 x 12 |
| Kitchen | 12 x 9 |
Listing Details
| Office | LoKation |
|---|---|
| mls@lokationre.com |

