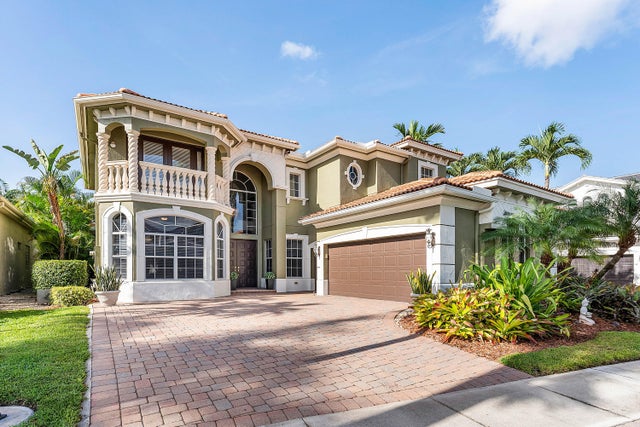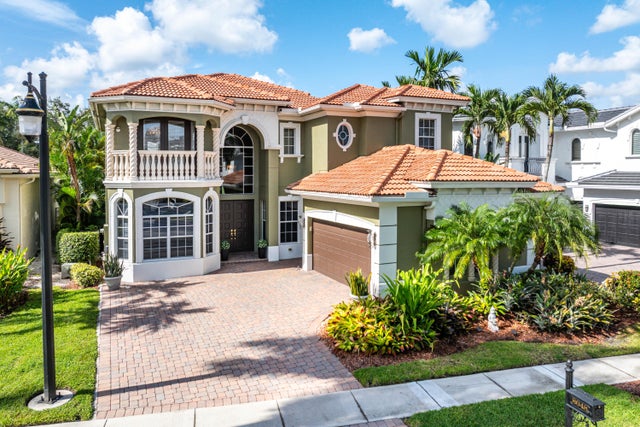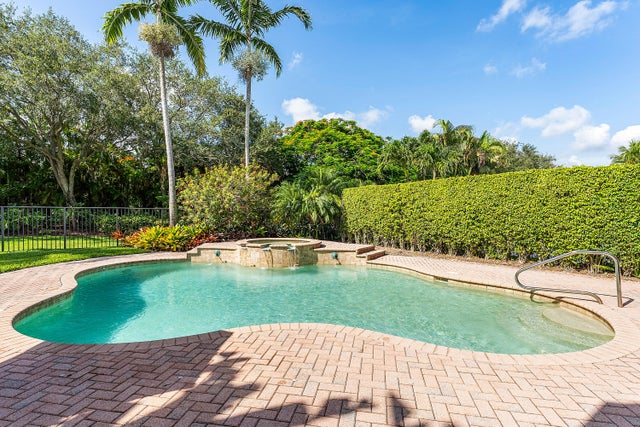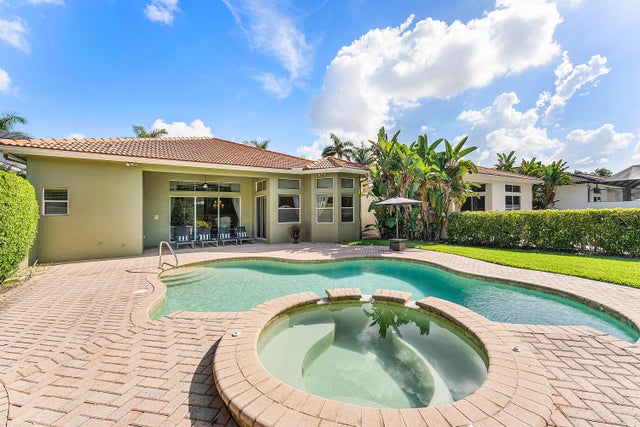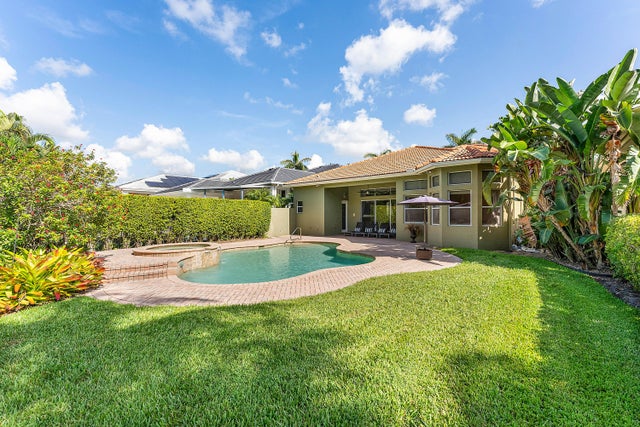About 8048 Valhalla Drive
This Mizner Country Club 4 bedroom, 5.1 bath home is located on an expansive southern exposure lot. Sports Equity membership is available & includes racquet sports, & limited golf. This home has a spacious foyer opening to an office & ensuite guest room w/new floors & new shower & bath vanity. Primary suite w/sitting area & spa like bath has full pool vistas. A full cabana bath & spacious linen closet complete the 1st floor. Ascend the curved staircase to a loft & 2 add. ensuite guest rooms which open to a spacious loft overlooking the living & dining areas. Soaring ceilings provide a spacious open feeling .The family room opens to a covered lanai which opens to the pool. Mizner Country Club is a highly sought after club w/restaurants, spa, gym, pilates, Tennis/pickle ball, golf & more.Buy this Mizner Country Club home & immediately start enjoying the spectacular lifestyle.
Features of 8048 Valhalla Drive
| MLS® # | RX-11116313 |
|---|---|
| USD | $1,900,000 |
| CAD | $2,668,265 |
| CNY | 元13,540,160 |
| EUR | €1,635,083 |
| GBP | £1,422,996 |
| RUB | ₽149,623,100 |
| HOA Fees | $982 |
| Bedrooms | 4 |
| Bathrooms | 6.00 |
| Full Baths | 5 |
| Half Baths | 1 |
| Total Square Footage | 5,006 |
| Living Square Footage | 4,187 |
| Square Footage | Tax Rolls |
| Acres | 0.22 |
| Year Built | 2004 |
| Type | Residential |
| Sub-Type | Single Family Detached |
| Restrictions | Buyer Approval, Comercial Vehicles Prohibited, Lease OK w/Restrict, No Lease 1st Year |
| Style | Traditional |
| Unit Floor | 0 |
| Status | Price Change |
| HOPA | No Hopa |
| Membership Equity | Yes |
Community Information
| Address | 8048 Valhalla Drive |
|---|---|
| Area | 4740 |
| Subdivision | Mizner Country Club |
| Development | Mizner Country Club |
| City | Delray Beach |
| County | Palm Beach |
| State | FL |
| Zip Code | 33446 |
Amenities
| Amenities | Basketball, Cafe/Restaurant, Clubhouse, Exercise Room, Game Room, Golf Course, Internet Included, Manager on Site, Pickleball, Playground, Pool, Putting Green, Street Lights, Tennis, Sauna, Spa-Hot Tub, Cabana |
|---|---|
| Utilities | Cable, 3-Phase Electric, Public Water, Water Available |
| Parking | 2+ Spaces, Driveway, Garage - Attached |
| # of Garages | 2 |
| View | Garden, Pool |
| Is Waterfront | No |
| Waterfront | None |
| Has Pool | Yes |
| Pool | Inground |
| Pets Allowed | Yes |
| Subdivision Amenities | Basketball, Cafe/Restaurant, Clubhouse, Exercise Room, Game Room, Golf Course Community, Internet Included, Manager on Site, Pickleball, Playground, Pool, Putting Green, Street Lights, Community Tennis Courts, Sauna, Spa-Hot Tub, Cabana |
| Security | Burglar Alarm, Gate - Manned, Motion Detector, Security Sys-Owned, Security Patrol |
| Guest House | No |
Interior
| Interior Features | Closet Cabinets, Ctdrl/Vault Ceilings, Foyer, Laundry Tub, Pantry, Split Bedroom, Volume Ceiling, Walk-in Closet |
|---|---|
| Appliances | Auto Garage Open, Cooktop, Dishwasher, Disposal, Dryer, Ice Maker, Microwave, Refrigerator, Wall Oven |
| Heating | Central, Electric |
| Cooling | Central, Electric |
| Fireplace | No |
| # of Stories | 2 |
| Stories | 2.00 |
| Furnished | Unfurnished |
| Master Bedroom | Dual Sinks, Mstr Bdrm - Ground, Separate Shower, Separate Tub, Mstr Bdrm - Sitting |
Exterior
| Exterior Features | Auto Sprinkler, Covered Patio, Open Balcony, Open Patio, Zoned Sprinkler |
|---|---|
| Lot Description | < 1/4 Acre |
| Roof | S-Tile |
| Construction | CBS |
| Front Exposure | North |
School Information
| Elementary | Sunrise Park Elementary School |
|---|---|
| Middle | Eagles Landing Middle School |
| High | Olympic Heights Community High |
Additional Information
| Date Listed | August 16th, 2025 |
|---|---|
| Days on Market | 60 |
| Zoning | AGR-PU |
| Foreclosure | No |
| Short Sale | No |
| RE / Bank Owned | No |
| HOA Fees | 982.33 |
| Parcel ID | 00424629040000400 |
Room Dimensions
| Master Bedroom | 18.8 x 16 |
|---|---|
| Bedroom 2 | 13.8 x 12 |
| Bedroom 3 | 13.3 x 12.2 |
| Bedroom 4 | 15.8 x 12 |
| Den | 12.4 x 12 |
| Dining Room | 17 x 14.4 |
| Family Room | 20 x 19 |
| Living Room | 18 x 15.6 |
| Kitchen | 16.3 x 11.6 |
Listing Details
| Office | Douglas Elliman |
|---|---|
| ingrid.carlos@elliman.com |

