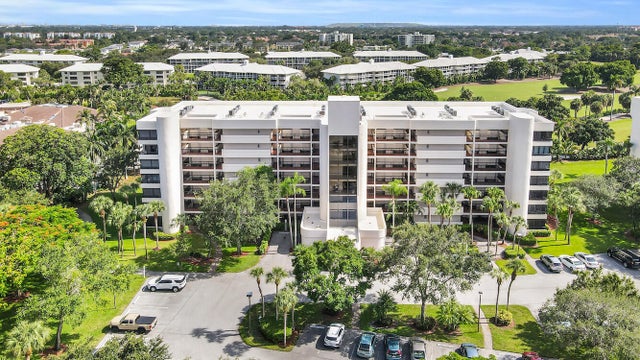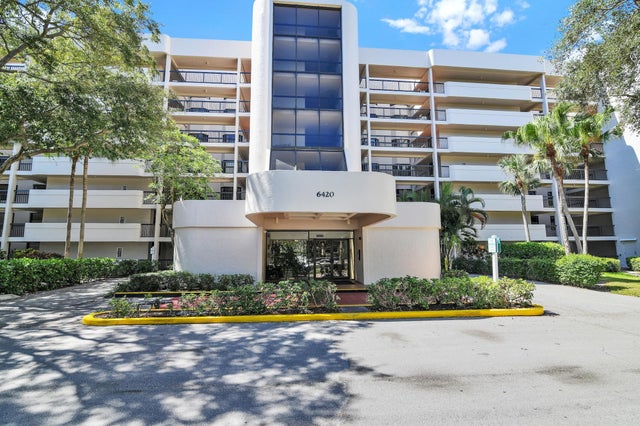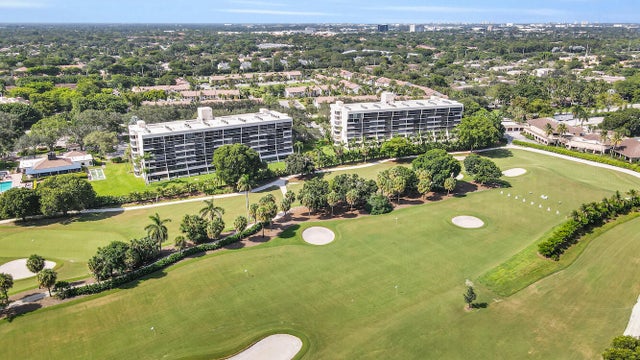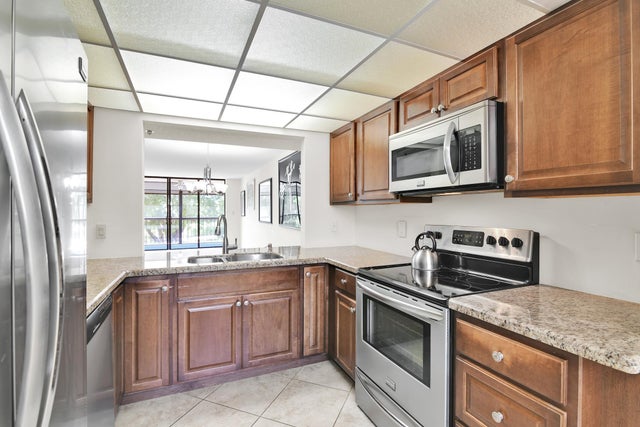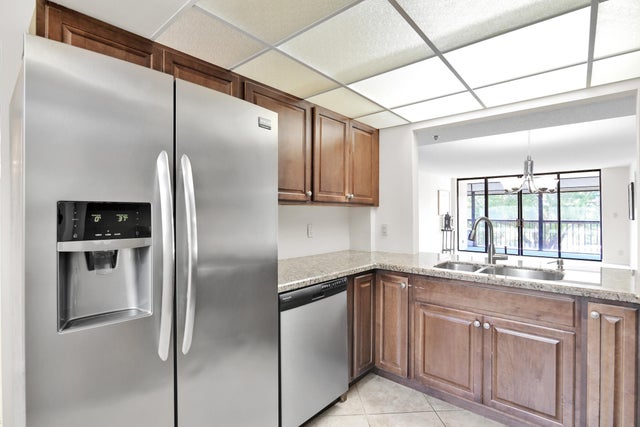About 6420 Boca Del Mar Drive #305
Desirable 3rd floor location apartment with great natural light.Updated kitchen with large pantry and breakfast area with large windows. Wood cabinets and granite countertops. Stainless Steel appliances. New electric panel!! Practical split floor plan with spacious bedrooms, laundry room/utility room. Large balcony overlooking expansive green area and Via Mizner (Mandarin Oriental) golf course. Concrete restoration, elevator updates, and fire alarm updates mandated by the state have been completed and paid by seller.Glens is a beautiful gated community near with Clubhouse with heated pool and spa, gym, onsite manager, grills, pool room, sauna.
Features of 6420 Boca Del Mar Drive #305
| MLS® # | RX-11116302 |
|---|---|
| USD | $239,000 |
| CAD | $334,708 |
| CNY | 元1,702,050 |
| EUR | €205,588 |
| GBP | £179,618 |
| RUB | ₽19,028,941 |
| HOA Fees | $880 |
| Bedrooms | 2 |
| Bathrooms | 2.00 |
| Full Baths | 2 |
| Total Square Footage | 1,207 |
| Living Square Footage | 1,207 |
| Square Footage | Tax Rolls |
| Acres | 0.00 |
| Year Built | 1980 |
| Type | Residential |
| Sub-Type | Condo or Coop |
| Style | Multi-Level |
| Unit Floor | 3 |
| Status | Price Change |
| HOPA | Yes-Verified |
| Membership Equity | No |
Community Information
| Address | 6420 Boca Del Mar Drive #305 |
|---|---|
| Area | 4580 |
| Subdivision | GLENS |
| Development | GLENS |
| City | Boca Raton |
| County | Palm Beach |
| State | FL |
| Zip Code | 33433 |
Amenities
| Amenities | Billiards, Clubhouse, Community Room, Exercise Room, Internet Included, Library, Manager on Site, Pool, Shuffleboard, Spa-Hot Tub, Elevator, Sauna, Trash Chute |
|---|---|
| Utilities | Cable, Public Sewer |
| Parking | Assigned |
| View | Golf |
| Is Waterfront | No |
| Waterfront | None |
| Has Pool | No |
| Pets Allowed | No |
| Subdivision Amenities | Billiards, Clubhouse, Community Room, Exercise Room, Internet Included, Library, Manager on Site, Pool, Shuffleboard, Spa-Hot Tub, Elevator, Sauna, Trash Chute |
| Security | Gate - Unmanned, Entry Phone, TV Camera |
Interior
| Interior Features | Bar, Entry Lvl Lvng Area, Foyer, Pantry, Split Bedroom, Walk-in Closet |
|---|---|
| Appliances | Dishwasher, Disposal, Dryer, Microwave, Range - Electric, Refrigerator, Washer, Water Heater - Elec, Freezer |
| Heating | Central |
| Cooling | Central |
| Fireplace | No |
| # of Stories | 7 |
| Stories | 7.00 |
| Furnished | Unfurnished |
| Master Bedroom | Dual Sinks, Separate Shower |
Exterior
| Construction | Concrete |
|---|---|
| Front Exposure | North |
Additional Information
| Date Listed | August 16th, 2025 |
|---|---|
| Days on Market | 70 |
| Zoning | AR |
| Foreclosure | No |
| Short Sale | No |
| RE / Bank Owned | No |
| HOA Fees | 879.81 |
| Parcel ID | 00424727250023050 |
Room Dimensions
| Master Bedroom | 16 x 13 |
|---|---|
| Bedroom 2 | 12 x 12 |
| Living Room | 14 x 9 |
| Kitchen | 26 x 14 |
Listing Details
| Office | Lang Realty/BR |
|---|---|
| regionalmanagement@langrealty.com |

