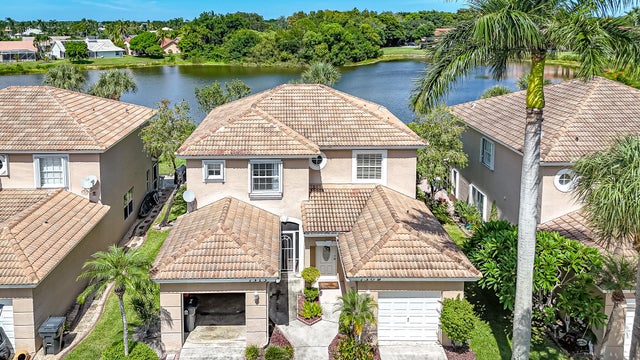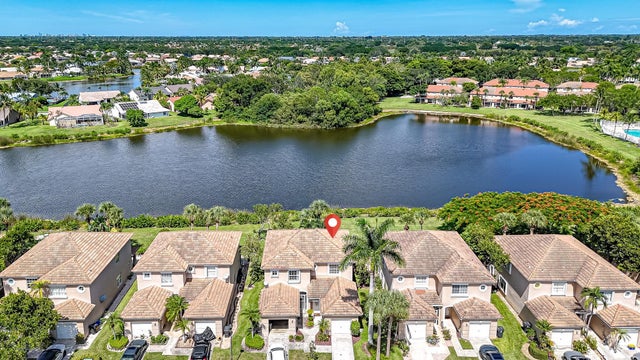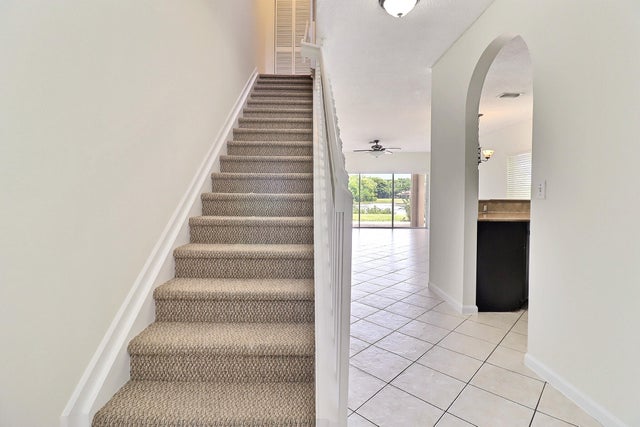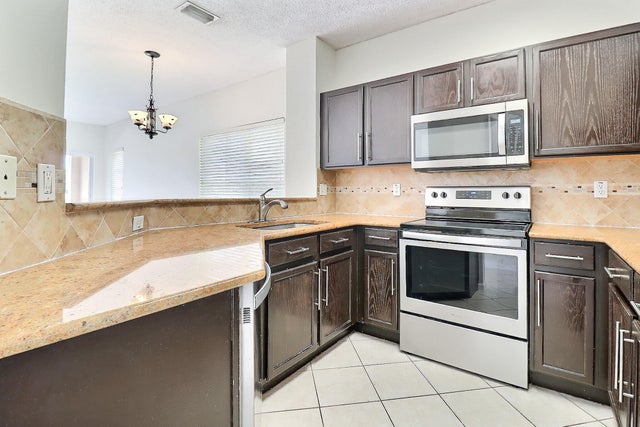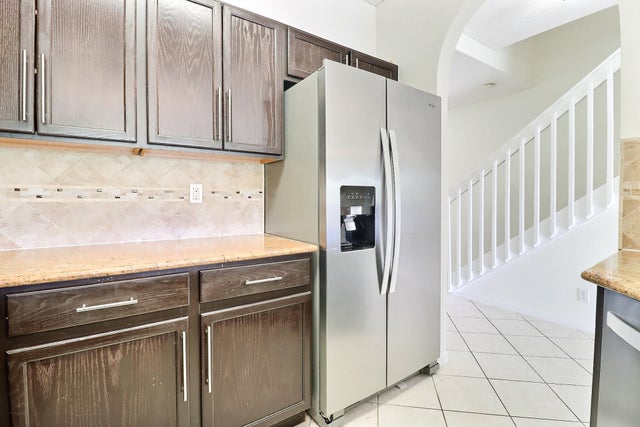About 7309 Smithbrooke Drive #7309
Lakefront Living | A-Rated School District | Highly Desirable Smithbrooke | Meticulously Maintained | Newer A/C, Water Heater and Washer/Dryer | Bright Open Floor Plan | Spacious Living and Dining Areas with Half Bath | Kitchen Boasts Granite Counters, Custom Tile Backsplash, Stainless Appliances and Barstool Seating | Covered Extended Patio Overlooking Serene Lake and Oversized Yard -- Perfect for Entertaining | Primary Suite with Lake Views, Large Walk-In Closet and Ensuite Bath with Dual-Sink Vanity and Frameless Shower | Guest Suite with Ensuite Bath and Shower/Tub Combo | Family-Friendly Gated Neighborhood | Community Pool, Fitness Center & Racquetball | Can Rent Immediately | Prime Location Near Beach, Dining, Shopping and Wellington Equestrian Center | ROOF 1998 | AC 2022 | WH 2022
Features of 7309 Smithbrooke Drive #7309
| MLS® # | RX-11116259 |
|---|---|
| USD | $365,000 |
| CAD | $511,931 |
| CNY | 元2,601,373 |
| EUR | €313,023 |
| GBP | £271,840 |
| RUB | ₽29,587,995 |
| HOA Fees | $239 |
| Bedrooms | 2 |
| Bathrooms | 3.00 |
| Full Baths | 2 |
| Half Baths | 1 |
| Total Square Footage | 1,536 |
| Living Square Footage | 1,130 |
| Square Footage | Owner |
| Acres | 0.04 |
| Year Built | 1998 |
| Type | Residential |
| Sub-Type | Townhouse / Villa / Row |
| Restrictions | Buyer Approval, Tenant Approval, Lease OK |
| Style | Townhouse |
| Unit Floor | 1 |
| Status | Price Change |
| HOPA | No Hopa |
| Membership Equity | No |
Community Information
| Address | 7309 Smithbrooke Drive #7309 |
|---|---|
| Area | 5770 |
| Subdivision | SMITHBROOKE |
| Development | Smithbrooke |
| City | Lake Worth |
| County | Palm Beach |
| State | FL |
| Zip Code | 33467 |
Amenities
| Amenities | Billiards, Clubhouse, Exercise Room, Pool, Sidewalks, Street Lights |
|---|---|
| Utilities | Public Sewer, Public Water |
| Parking | 2+ Spaces, Driveway, Garage - Attached, Guest |
| # of Garages | 1 |
| View | Lake |
| Is Waterfront | Yes |
| Waterfront | Lake |
| Has Pool | No |
| Pets Allowed | Yes |
| Subdivision Amenities | Billiards, Clubhouse, Exercise Room, Pool, Sidewalks, Street Lights |
| Security | Gate - Unmanned |
Interior
| Interior Features | Entry Lvl Lvng Area, Foyer, Walk-in Closet |
|---|---|
| Appliances | Dishwasher, Dryer, Microwave, Range - Electric, Refrigerator, Storm Shutters, Washer, Water Heater - Elec |
| Heating | Central, Electric |
| Cooling | Ceiling Fan, Central, Electric |
| Fireplace | No |
| # of Stories | 2 |
| Stories | 2.00 |
| Furnished | Unfurnished |
| Master Bedroom | Dual Sinks, Separate Shower, Mstr Bdrm - Upstairs |
Exterior
| Exterior Features | Covered Patio, Lake/Canal Sprinkler |
|---|---|
| Lot Description | < 1/4 Acre, Private Road |
| Windows | Sliding |
| Construction | CBS |
| Front Exposure | Southwest |
School Information
| Elementary | Coral Reef Elementary School |
|---|---|
| Middle | Woodlands Middle School |
| High | Park Vista Community High School |
Additional Information
| Date Listed | August 16th, 2025 |
|---|---|
| Days on Market | 62 |
| Zoning | PUD |
| Foreclosure | No |
| Short Sale | No |
| RE / Bank Owned | No |
| HOA Fees | 239 |
| Parcel ID | 00424504110001920 |
Room Dimensions
| Master Bedroom | 14 x 12 |
|---|---|
| Living Room | 17 x 13 |
| Kitchen | 9 x 9 |
Listing Details
| Office | We Sell Homes! |
|---|---|
| contactanthonyms@gmail.com |

