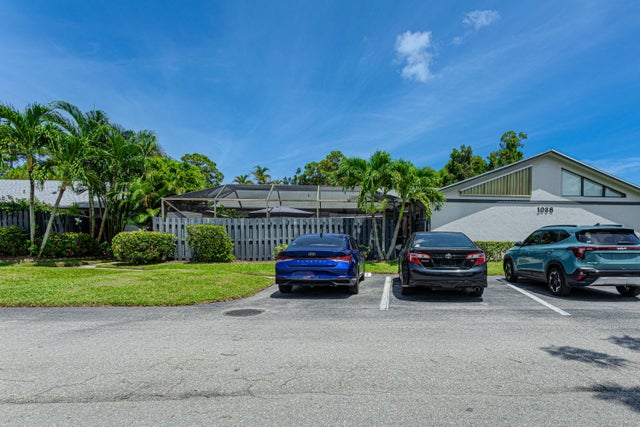About 1038 Summit Trail Circle #a
Impecable Villa located at the desirable community of Summit Pines which offers beautiful landscapes thru out this Gated community. This beautiful property shows pride of ownership with recently updated floors, Main bathroom and a very spacious updated kitchen, Vaulted ceilings,Screened patio area. Community offers extra security with a guard patroling from 7:00 Pm to 7:00 Am 2 assigned parking spaces and plenty Guess parking. Community ammenities includes a pool,children play grounds,Tennis and Basketball courts. Property offers easy access to I95, close to shopping, restaurants, Hospitals and Down town West Palm Beach.
Features of 1038 Summit Trail Circle #a
| MLS® # | RX-11116244 |
|---|---|
| USD | $387,500 |
| CAD | $544,573 |
| CNY | 元2,757,993 |
| EUR | €334,239 |
| GBP | £294,565 |
| RUB | ₽31,151,668 |
| HOA Fees | $190 |
| Bedrooms | 2 |
| Bathrooms | 2.00 |
| Full Baths | 2 |
| Total Square Footage | 1,332 |
| Living Square Footage | 1,332 |
| Square Footage | Tax Rolls |
| Acres | 0.00 |
| Year Built | 1987 |
| Type | Residential |
| Sub-Type | Townhouse / Villa / Row |
| Restrictions | Other |
| Style | Villa |
| Unit Floor | 1 |
| Status | Active |
| HOPA | No Hopa |
| Membership Equity | No |
Community Information
| Address | 1038 Summit Trail Circle #a |
|---|---|
| Area | 5510 |
| Subdivision | Summit Trail |
| Development | SUMMIT PINES |
| City | West Palm Beach |
| County | Palm Beach |
| State | FL |
| Zip Code | 33415 |
Amenities
| Amenities | Bike - Jog, Clubhouse, Community Room, Game Room, Pool, Street Lights, Tennis |
|---|---|
| Utilities | Cable, 3-Phase Electric, Public Sewer, Public Water |
| Parking | Assigned |
| Is Waterfront | No |
| Waterfront | None |
| Has Pool | No |
| Pets Allowed | Yes |
| Unit | Corner |
| Subdivision Amenities | Bike - Jog, Clubhouse, Community Room, Game Room, Pool, Street Lights, Community Tennis Courts |
Interior
| Interior Features | Ctdrl/Vault Ceilings, Entry Lvl Lvng Area, Stack Bedrooms |
|---|---|
| Appliances | Dishwasher, Disposal, Dryer, Microwave, Range - Electric, Refrigerator, Washer |
| Heating | Central |
| Cooling | Ceiling Fan, Central |
| Fireplace | No |
| # of Stories | 1 |
| Stories | 1.00 |
| Furnished | Unfurnished |
| Master Bedroom | Dual Sinks, Mstr Bdrm - Ground, Separate Shower |
Exterior
| Exterior Features | Screened Patio |
|---|---|
| Windows | Blinds, Drapes |
| Construction | Block, Concrete, Brick |
| Front Exposure | West |
Additional Information
| Date Listed | August 16th, 2025 |
|---|---|
| Days on Market | 76 |
| Zoning | RS/SFR |
| Foreclosure | No |
| Short Sale | No |
| RE / Bank Owned | No |
| HOA Fees | 190 |
| Parcel ID | 00424411230001851 |
Room Dimensions
| Master Bedroom | 14 x 12 |
|---|---|
| Living Room | 16 x 14 |
| Kitchen | 16 x 10 |
Listing Details
| Office | Partnership Realty Inc. |
|---|---|
| alvarezbroker@gmail.com |





