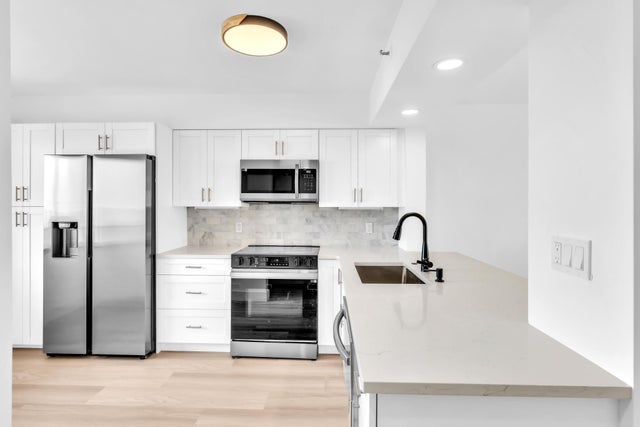About 7076 Huntington Lane #208
COMPLETELY remodeled 2-bed, 2-bath, 2nd floor END UNIT with serene, park-like views from every window, overlooking a beautiful lake. Plus top-of-the-line modern upgrades. EVERYTHING is BRAND NEW including IMPACT WINDOWS & DOORS, NEW HWH, luxury flooring throughout, brand new kitchen with high-end stainless steel appliances, & beautifully designed bathrooms, 2 walk in closets w/closet systems in the primary bedroom. Located in the gated community of Huntington Lakes, residents enjoy a brand-new clubhouse with incredible amenities, including a theater, art room, fitness center, 5 pools, 7 pickleball courts, & tennis courts. Plus there's a vibrant selection of clubs and activities to join! Minutes from Downtown Delray, you'll have easy access to beaches, restaurants & shopping.
Features of 7076 Huntington Lane #208
| MLS® # | RX-11116241 |
|---|---|
| USD | $305,000 |
| CAD | $428,574 |
| CNY | 元2,173,156 |
| EUR | €261,562 |
| GBP | £226,803 |
| RUB | ₽24,552,378 |
| HOA Fees | $917 |
| Bedrooms | 2 |
| Bathrooms | 2.00 |
| Full Baths | 2 |
| Total Square Footage | 1,230 |
| Living Square Footage | 1,230 |
| Square Footage | Tax Rolls |
| Acres | 0.00 |
| Year Built | 1985 |
| Type | Residential |
| Sub-Type | Condo or Coop |
| Unit Floor | 2 |
| Status | Active |
| HOPA | Yes-Verified |
| Membership Equity | No |
Community Information
| Address | 7076 Huntington Lane #208 |
|---|---|
| Area | 4630 |
| Subdivision | HUNTINGTON LAKES |
| Development | HUNTINGTON LAKES |
| City | Delray Beach |
| County | Palm Beach |
| State | FL |
| Zip Code | 33446 |
Amenities
| Amenities | Billiards, Clubhouse, Community Room, Elevator, Exercise Room, Game Room, Indoor Pool, Library, Manager on Site, Pickleball, Pool, Shuffleboard, Tennis |
|---|---|
| Utilities | Cable, 3-Phase Electric, Public Sewer, Public Water |
| Parking | Assigned |
| View | Lake |
| Is Waterfront | Yes |
| Waterfront | Lake |
| Has Pool | No |
| Pets Allowed | No |
| Unit | Corner |
| Subdivision Amenities | Billiards, Clubhouse, Community Room, Elevator, Exercise Room, Game Room, Indoor Pool, Library, Manager on Site, Pickleball, Pool, Shuffleboard, Community Tennis Courts |
| Security | Gate - Manned |
Interior
| Interior Features | Walk-in Closet |
|---|---|
| Appliances | Dishwasher, Disposal, Dryer, Microwave, Range - Electric, Refrigerator, Smoke Detector, Washer, Water Heater - Elec |
| Heating | Central |
| Cooling | Ceiling Fan, Central |
| Fireplace | No |
| # of Stories | 8 |
| Stories | 8.00 |
| Furnished | Unfurnished |
| Master Bedroom | None |
Exterior
| Exterior Features | Screened Balcony |
|---|---|
| Construction | CBS |
| Front Exposure | Northwest |
Additional Information
| Date Listed | August 16th, 2025 |
|---|---|
| Days on Market | 61 |
| Zoning | RH |
| Foreclosure | No |
| Short Sale | No |
| RE / Bank Owned | No |
| HOA Fees | 916.67 |
| Parcel ID | 00424615230192080 |
Room Dimensions
| Master Bedroom | 19 x 14 |
|---|---|
| Bedroom 2 | 12 x 11 |
| Living Room | 24 x 14 |
| Kitchen | 13 x 9 |
Listing Details
| Office | The Keyes Company |
|---|---|
| mikepappas@keyes.com |





