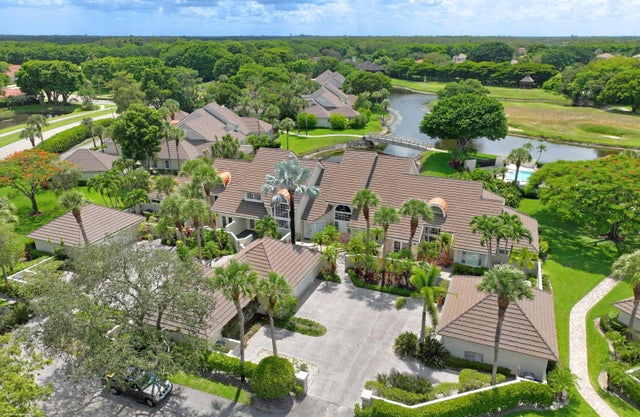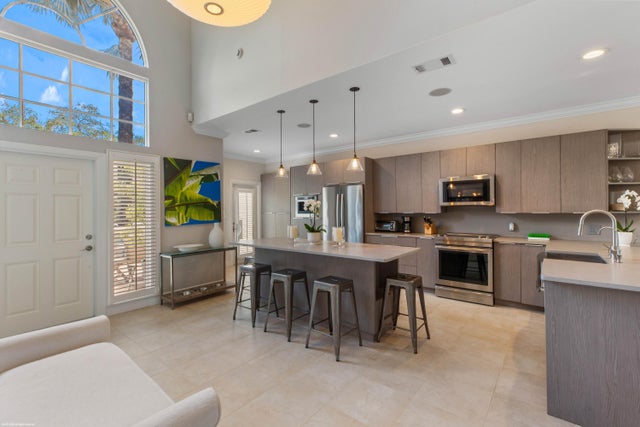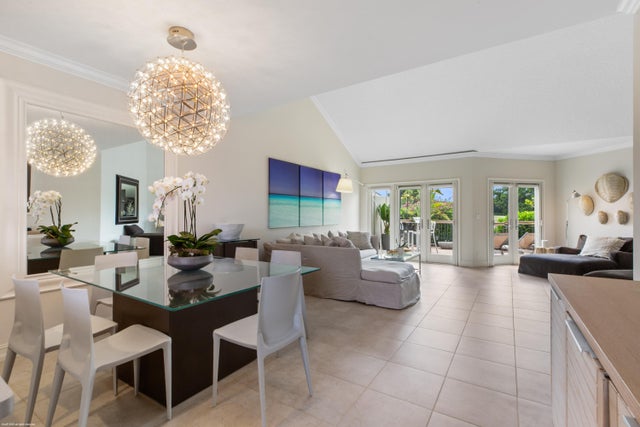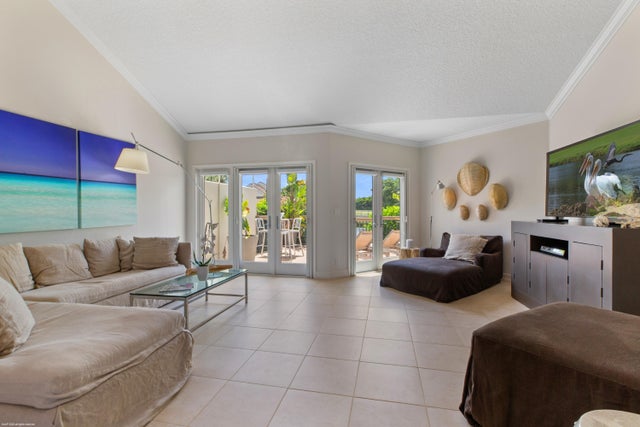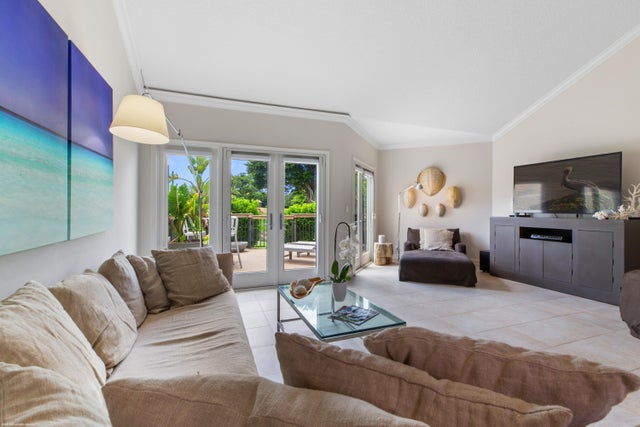About 2623 Muirfield Court
Discover this stunning two-bedroom, two-bath villa, perfectly blending luxury and comfort. The private courtyard is an entertainer's dream, featuring a built-in gas grill, beverage fridge, icemaker, and elegant granite countertop, complemented by a fire pit, bar table, and cozy lounge chairs on the back deck. Nestled close to the communal pool with serene, private views of a tranquil pond and green space, this home offers peace and convenience. The spacious master bedroom opens to an enclosed porch with a charming office overlooking the scenic surroundings. The recently updated kitchen flows seamlessly into the open floor plan, creating a calming, inviting vibe. A large garage provides ample space for additional living area, making this villa a perfect retreat.
Features of 2623 Muirfield Court
| MLS® # | RX-11116137 |
|---|---|
| USD | $825,000 |
| CAD | $1,159,257 |
| CNY | 元5,878,208 |
| EUR | €707,504 |
| GBP | £613,483 |
| RUB | ₽66,412,170 |
| HOA Fees | $1,102 |
| Bedrooms | 2 |
| Bathrooms | 2.00 |
| Full Baths | 2 |
| Total Square Footage | 2,581 |
| Living Square Footage | 1,735 |
| Square Footage | Tax Rolls |
| Acres | 0.13 |
| Year Built | 1985 |
| Type | Residential |
| Sub-Type | Townhouse / Villa / Row |
| Restrictions | Buyer Approval |
| Unit Floor | 0 |
| Status | Active |
| HOPA | No Hopa |
| Membership Equity | No |
Community Information
| Address | 2623 Muirfield Court |
|---|---|
| Area | 5520 |
| Subdivision | MUIRFIELD 1 |
| City | Wellington |
| County | Palm Beach |
| State | FL |
| Zip Code | 33414 |
Amenities
| Amenities | Bike - Jog, Exercise Room, Golf Course, Park, Pool, Tennis |
|---|---|
| Utilities | None |
| Parking | Driveway, Garage - Detached |
| View | Golf, Lake |
| Is Waterfront | Yes |
| Waterfront | Lake |
| Has Pool | No |
| Pets Allowed | Yes |
| Unit | On Golf Course |
| Subdivision Amenities | Bike - Jog, Exercise Room, Golf Course Community, Park, Pool, Community Tennis Courts |
| Security | Gate - Manned, Security Patrol |
Interior
| Interior Features | Ctdrl/Vault Ceilings, Pantry, Stack Bedrooms, Walk-in Closet |
|---|---|
| Appliances | Dishwasher, Disposal, Dryer, Microwave, Refrigerator, Washer |
| Heating | Central |
| Cooling | Ceiling Fan, Central |
| Fireplace | No |
| # of Stories | 1 |
| Stories | 1.00 |
| Furnished | Furniture Negotiable |
| Master Bedroom | Combo Tub/Shower |
Exterior
| Exterior Features | Open Patio |
|---|---|
| Lot Description | < 1/4 Acre |
| Construction | CBS, Frame/Stucco |
| Front Exposure | East |
School Information
| Elementary | Elbridge Gale Elementary School |
|---|---|
| Middle | Polo Park Middle School |
| High | Wellington High School |
Additional Information
| Date Listed | August 15th, 2025 |
|---|---|
| Days on Market | 61 |
| Zoning | WELL_P |
| Foreclosure | No |
| Short Sale | No |
| RE / Bank Owned | No |
| HOA Fees | 1102 |
| Parcel ID | 73414414150000130 |
Room Dimensions
| Master Bedroom | 15 x 14 |
|---|---|
| Bedroom 2 | 15 x 11 |
| Dining Room | 16 x 10 |
| Living Room | 20 x 15 |
| Kitchen | 9 x 9 |
Listing Details
| Office | Douglas Elliman (Wellington) |
|---|---|
| flbroker@elliman.com |

