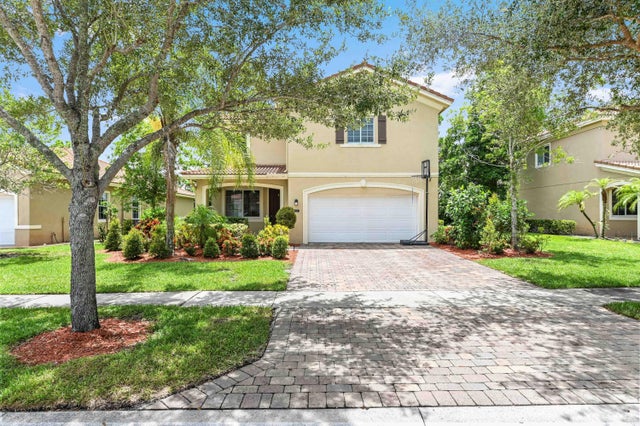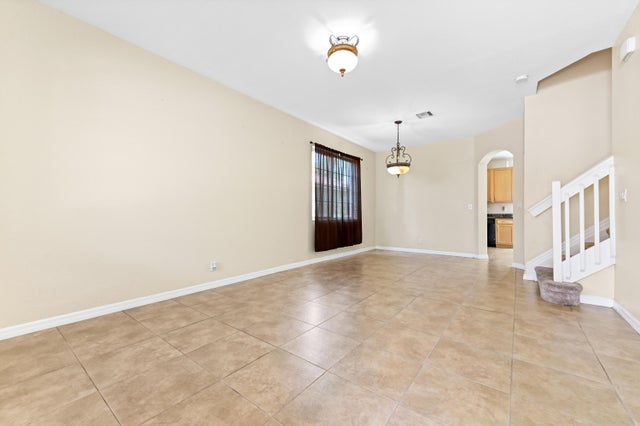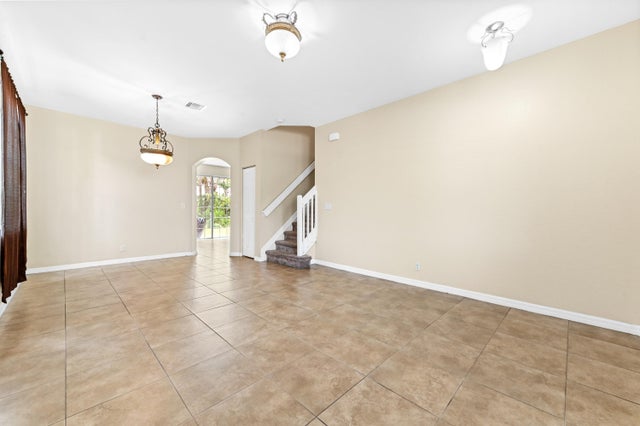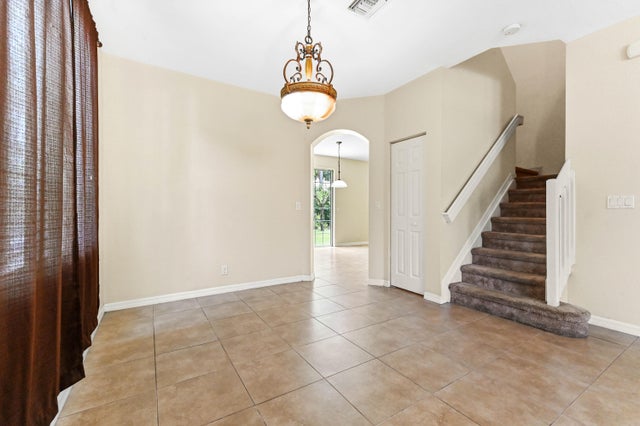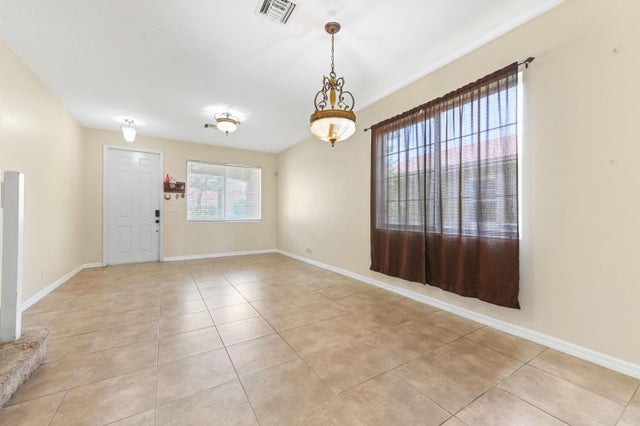About 6819 Osage Circle
Welcome to Sagewood! This spacious 2-story home offers 2,240 sq. ft. of living space with 5 bedrooms and 3 bathrooms. This home features a welcoming living room, family and dining areas, and a kitchen with appliances, all finished with tile flooring. The home also includes a 2-car garage and a backyard with room for a potential pool.Residents of Sagewood enjoy access to community amenities such as a clubhouse, fitness center, swimming pool, walking paths, and recreational areas designed for relaxation and entertainment.
Features of 6819 Osage Circle
| MLS® # | RX-11116097 |
|---|---|
| USD | $599,900 |
| CAD | $842,470 |
| CNY | 元4,275,127 |
| EUR | €516,256 |
| GBP | £449,292 |
| RUB | ₽47,241,525 |
| HOA Fees | $260 |
| Bedrooms | 5 |
| Bathrooms | 3.00 |
| Full Baths | 2 |
| Half Baths | 1 |
| Total Square Footage | 2,856 |
| Living Square Footage | 2,240 |
| Square Footage | Tax Rolls |
| Acres | 0.17 |
| Year Built | 2010 |
| Type | Residential |
| Sub-Type | Single Family Detached |
| Restrictions | Buyer Approval, Comercial Vehicles Prohibited, Interview Required, No Boat, No RV |
| Style | Traditional |
| Unit Floor | 0 |
| Status | Active |
| HOPA | No Hopa |
| Membership Equity | No |
Community Information
| Address | 6819 Osage Circle |
|---|---|
| Area | 5510 |
| Subdivision | SAGEWOOD |
| Development | SAGEWOOD |
| City | Greenacres |
| County | Palm Beach |
| State | FL |
| Zip Code | 33413 |
Amenities
| Amenities | Bike - Jog, Cabana, Clubhouse, Exercise Room, Picnic Area, Playground, Pool, Sidewalks, Street Lights |
|---|---|
| Utilities | Cable, 3-Phase Electric, Public Sewer, Public Water |
| Parking | 2+ Spaces, Driveway, Garage - Attached |
| # of Garages | 2 |
| View | Garden |
| Is Waterfront | No |
| Waterfront | None |
| Has Pool | No |
| Pets Allowed | Yes |
| Subdivision Amenities | Bike - Jog, Cabana, Clubhouse, Exercise Room, Picnic Area, Playground, Pool, Sidewalks, Street Lights |
| Security | Burglar Alarm, Security Sys-Owned |
Interior
| Interior Features | Built-in Shelves, Closet Cabinets, Entry Lvl Lvng Area, Pantry, Roman Tub, Volume Ceiling, Walk-in Closet |
|---|---|
| Appliances | Dishwasher, Disposal, Dryer, Ice Maker, Microwave, Range - Electric, Refrigerator, Smoke Detector, Storm Shutters, Washer, Water Heater - Elec |
| Heating | Central, Electric |
| Cooling | Central, Electric |
| Fireplace | No |
| # of Stories | 2 |
| Stories | 2.00 |
| Furnished | Unfurnished |
| Master Bedroom | Mstr Bdrm - Sitting, Mstr Bdrm - Upstairs, Separate Shower, Separate Tub |
Exterior
| Exterior Features | Open Patio, Open Porch, Room for Pool |
|---|---|
| Lot Description | < 1/4 Acre, Paved Road, Sidewalks, West of US-1 |
| Windows | Blinds, Drapes, Sliding |
| Roof | Barrel, S-Tile, Wood Truss/Raft |
| Construction | CBS, Frame/Stucco |
| Front Exposure | North |
School Information
| Elementary | Pine Jog Elementary School |
|---|---|
| Middle | Okeeheelee Middle School |
| High | Palm Beach Central High School |
Additional Information
| Date Listed | August 15th, 2025 |
|---|---|
| Days on Market | 62 |
| Zoning | RL-1(c |
| Foreclosure | No |
| Short Sale | No |
| RE / Bank Owned | No |
| HOA Fees | 260 |
| Parcel ID | 18424403100000070 |
Room Dimensions
| Master Bedroom | 20 x 10 |
|---|---|
| Bedroom 2 | 10.9 x 11.1 |
| Bedroom 3 | 11.1 x 11.2 |
| Bedroom 4 | 9.9 x 12.7 |
| Bedroom 5 | 10.6 x 12.4 |
| Dining Room | 11.6 x 9.4 |
| Family Room | 21.2 x 13.4 |
| Living Room | 13.4 x 13.4 |
| Kitchen | 12.4 x 9.1 |
Listing Details
| Office | KW Reserve Palm Beach |
|---|---|
| sharongunther@kw.com |

