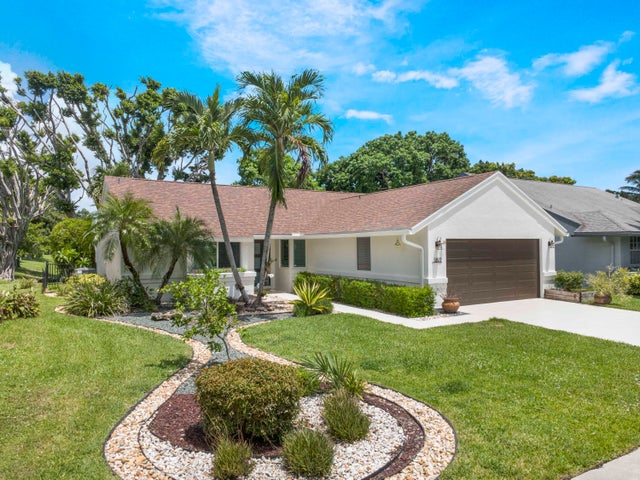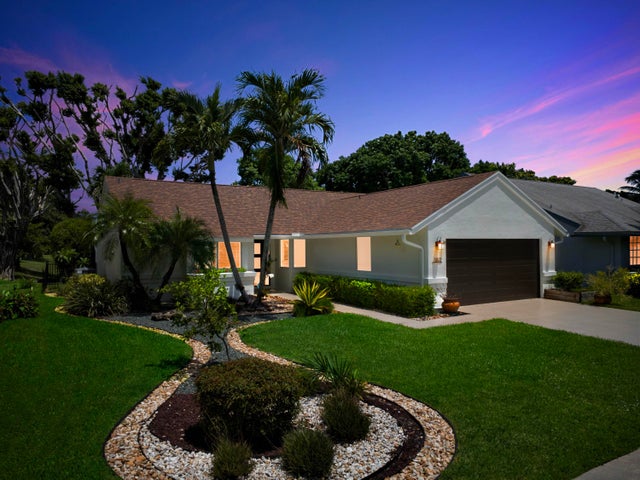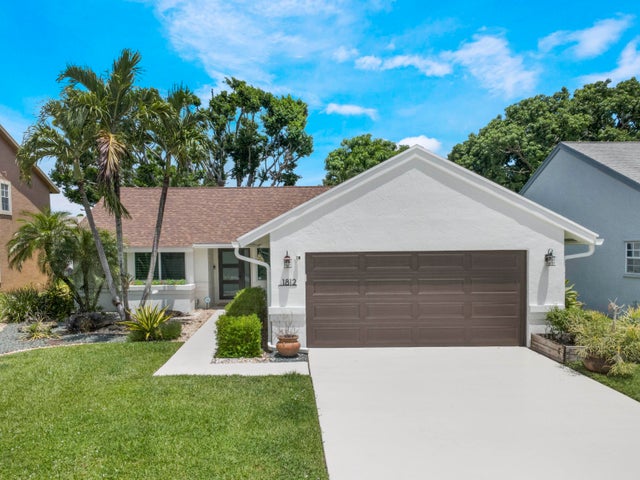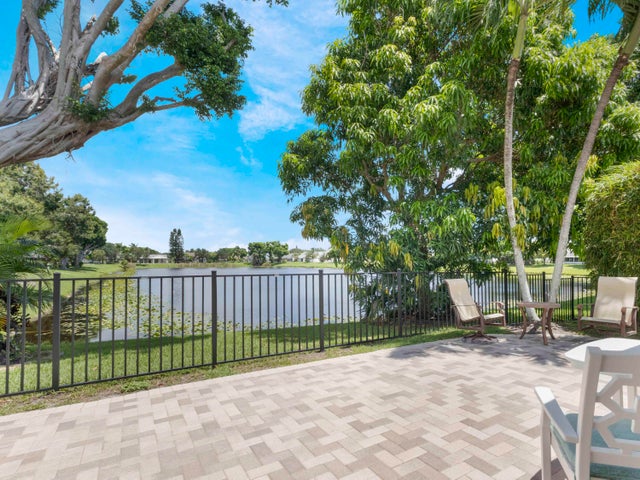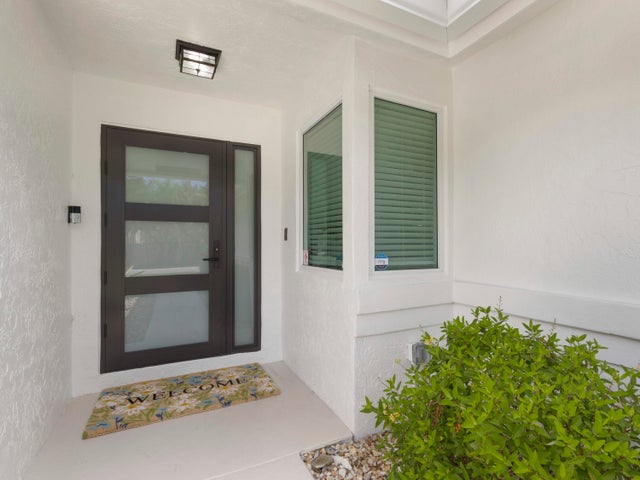About 1812 Edgewater Drive
Welcome to this centrally located gated community with easy access to I-95 and the turnpike. Close to shopping and restaurants. The property boasts a newly painted exterior, new roof, new impact windows, new HVAC, new water heater and lush landscaping. The open floor plan, with updated cabinetry and appliances, offers a fantastic lakeview with plenty of natural light. This three bedroom, two bath, two car garage property is move in ready. Enjoy the back patio with long lake views that is fully fenced in and ready for entertaining.
Features of 1812 Edgewater Drive
| MLS® # | RX-11116075 |
|---|---|
| USD | $534,000 |
| CAD | $749,384 |
| CNY | 元3,805,177 |
| EUR | €456,816 |
| GBP | £397,463 |
| RUB | ₽43,357,276 |
| HOA Fees | $130 |
| Bedrooms | 3 |
| Bathrooms | 2.00 |
| Full Baths | 2 |
| Total Square Footage | 1,804 |
| Living Square Footage | 1,296 |
| Square Footage | Tax Rolls |
| Acres | 0.00 |
| Year Built | 1988 |
| Type | Residential |
| Sub-Type | Single Family Detached |
| Restrictions | Buyer Approval, No Lease 1st Year |
| Style | Ranch |
| Unit Floor | 0 |
| Status | Price Change |
| HOPA | No Hopa |
| Membership Equity | No |
Community Information
| Address | 1812 Edgewater Drive |
|---|---|
| Area | 4510 |
| Subdivision | Stonehaven |
| Development | Stonehaven |
| City | Boynton Beach |
| County | Palm Beach |
| State | FL |
| Zip Code | 33436 |
Amenities
| Amenities | Basketball, Picnic Area, Playground, Pool, Sidewalks, Street Lights, Tennis |
|---|---|
| Utilities | Cable, 3-Phase Electric, Public Sewer, Public Water |
| Parking | 2+ Spaces, Garage - Attached |
| # of Garages | 2 |
| View | Lake |
| Is Waterfront | Yes |
| Waterfront | Lake |
| Has Pool | No |
| Pets Allowed | Yes |
| Subdivision Amenities | Basketball, Picnic Area, Playground, Pool, Sidewalks, Street Lights, Community Tennis Courts |
| Security | Gate - Unmanned |
Interior
| Interior Features | Ctdrl/Vault Ceilings, Entry Lvl Lvng Area, Foyer, Pantry, Split Bedroom, Volume Ceiling, Walk-in Closet |
|---|---|
| Appliances | Auto Garage Open, Dishwasher, Disposal, Microwave, Range - Electric, Refrigerator, Smoke Detector, Water Heater - Elec |
| Heating | Central, Electric |
| Cooling | Ceiling Fan, Central, Electric |
| Fireplace | No |
| # of Stories | 1 |
| Stories | 1.00 |
| Furnished | Unfurnished |
| Master Bedroom | Dual Sinks, Separate Shower |
Exterior
| Exterior Features | Auto Sprinkler, Fence, Open Patio, Zoned Sprinkler |
|---|---|
| Lot Description | < 1/4 Acre, Sidewalks |
| Windows | Impact Glass |
| Roof | Comp Shingle |
| Construction | Frame/Stucco, Frame |
| Front Exposure | South |
School Information
| Elementary | Crosspointe Elementary School |
|---|---|
| Middle | Congress Community Middle School |
| High | Boynton Beach Community High |
Additional Information
| Date Listed | August 15th, 2025 |
|---|---|
| Days on Market | 63 |
| Zoning | PUD |
| Foreclosure | No |
| Short Sale | No |
| RE / Bank Owned | No |
| HOA Fees | 130 |
| Parcel ID | 08434530170001500 |
Room Dimensions
| Master Bedroom | 16 x 12 |
|---|---|
| Bedroom 2 | 12 x 10 |
| Bedroom 3 | 11 x 10 |
| Dining Room | 12 x 10 |
| Living Room | 20 x 13 |
| Kitchen | 14 x 10 |
Listing Details
| Office | Illustrated Properties LLC (We |
|---|---|
| mikepappas@keyes.com |

