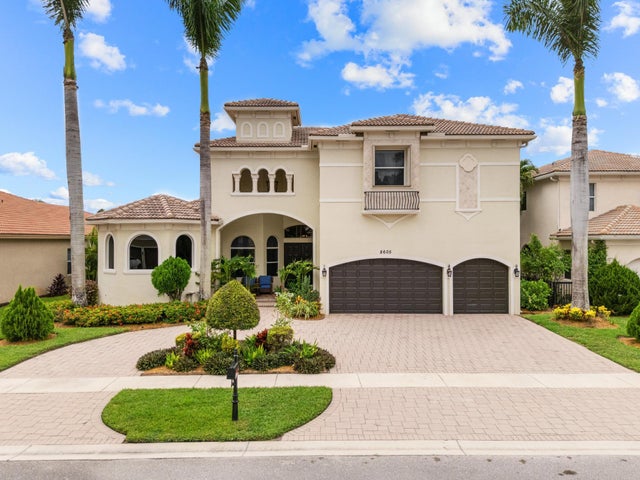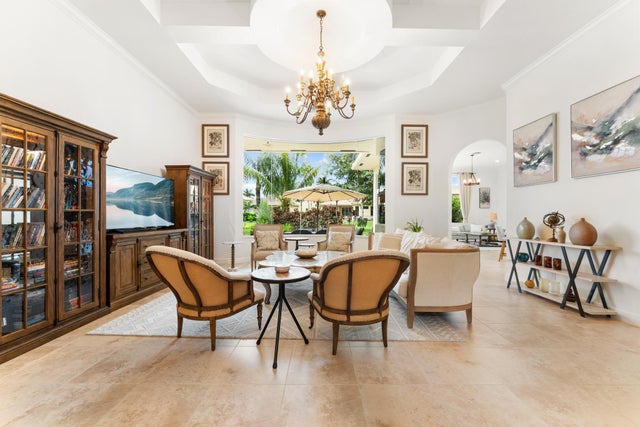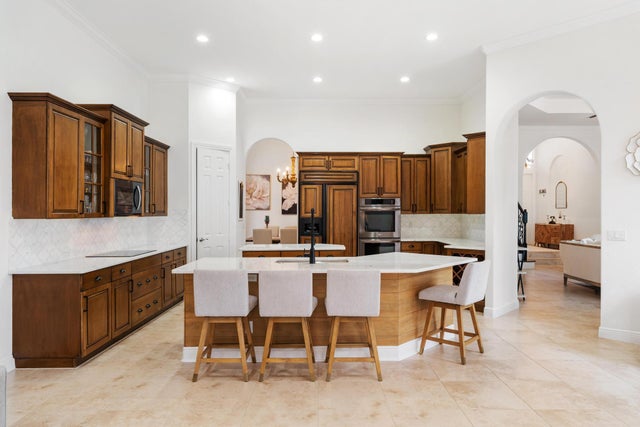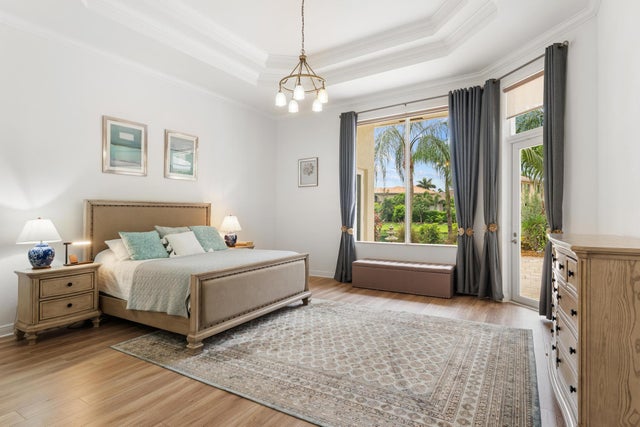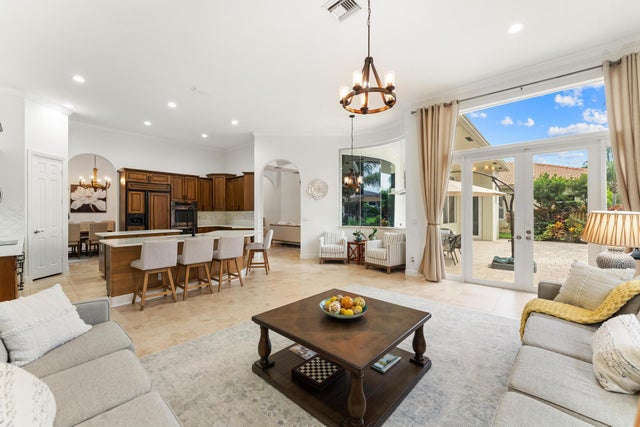About 8605 Club Estates Way
This elegant estate offers 4,179 sq ft with an open layout designed for both comfort and entertaining. Inside, the home showcases white marble countertops that flow seamlessly into the backsplash, updated flooring, and expansive living areas filled with natural light through oversized glass and arched windows. Beautiful French doors help create indoor-outdoor living through thoughtful design.The primary suite is a retreat of its own, featuring a European-style walk-around shower, jacuzzi tub, and dual sinks. Additional bedrooms provide flexibility for family, guests, or a private office.Outdoors, enjoy sweeping lake views from the extended patio with room for a pool and an outdoor bathroom. Located just minutes away from Turnpike, shops, golf, and so much more.
Features of 8605 Club Estates Way
| MLS® # | RX-11116068 |
|---|---|
| USD | $1,150,000 |
| CAD | $1,615,003 |
| CNY | 元8,195,360 |
| EUR | €989,656 |
| GBP | £861,287 |
| RUB | ₽90,561,350 |
| HOA Fees | $267 |
| Bedrooms | 5 |
| Bathrooms | 6.00 |
| Full Baths | 4 |
| Half Baths | 2 |
| Total Square Footage | 5,141 |
| Living Square Footage | 4,179 |
| Square Footage | Tax Rolls |
| Acres | 0.00 |
| Year Built | 2005 |
| Type | Residential |
| Sub-Type | Single Family Detached |
| Restrictions | Lease OK |
| Unit Floor | 0 |
| Status | Active |
| HOPA | No Hopa |
| Membership Equity | No |
Community Information
| Address | 8605 Club Estates Way |
|---|---|
| Area | 5770 |
| Subdivision | GOLF CLUB EST |
| City | Lake Worth |
| County | Palm Beach |
| State | FL |
| Zip Code | 33467 |
Amenities
| Amenities | Bike - Jog, Sidewalks, Street Lights |
|---|---|
| Utilities | 3-Phase Electric, Public Sewer, Public Water |
| Parking | 2+ Spaces, Driveway, Garage - Attached |
| # of Garages | 3 |
| View | Lake |
| Is Waterfront | Yes |
| Waterfront | Lake |
| Has Pool | No |
| Pets Allowed | Yes |
| Subdivision Amenities | Bike - Jog, Sidewalks, Street Lights |
Interior
| Interior Features | Entry Lvl Lvng Area, French Door, Cook Island, Pantry, Roman Tub, Walk-in Closet |
|---|---|
| Appliances | Auto Garage Open, Dishwasher, Dryer, Freezer, Microwave, Range - Electric, Refrigerator, Water Heater - Elec |
| Heating | Central |
| Cooling | Ceiling Fan, Central |
| Fireplace | No |
| # of Stories | 2 |
| Stories | 2.00 |
| Furnished | Furniture Negotiable |
| Master Bedroom | Dual Sinks, Mstr Bdrm - Ground, Separate Shower, Separate Tub |
Exterior
| Exterior Features | Auto Sprinkler, Open Porch |
|---|---|
| Lot Description | < 1/4 Acre |
| Roof | Barrel |
| Construction | CBS |
| Front Exposure | East |
School Information
| Elementary | Discovery Key Elementary School |
|---|---|
| Middle | Woodlands Middle School |
| High | Park Vista Community High School |
Additional Information
| Date Listed | August 15th, 2025 |
|---|---|
| Days on Market | 62 |
| Zoning | PUD |
| Foreclosure | No |
| Short Sale | No |
| RE / Bank Owned | No |
| HOA Fees | 267 |
| Parcel ID | 00424441070000440 |
Room Dimensions
| Master Bedroom | 19 x 20 |
|---|---|
| Living Room | 19 x 20 |
| Kitchen | 19 x 15.5 |
Listing Details
| Office | KW Innovations |
|---|---|
| jackie@jackieellis.com |

