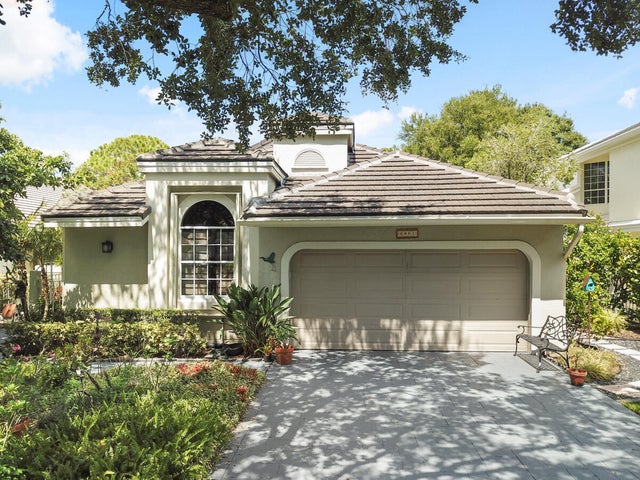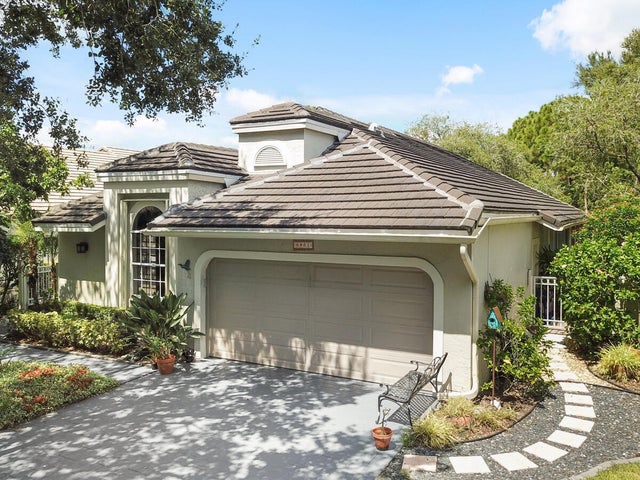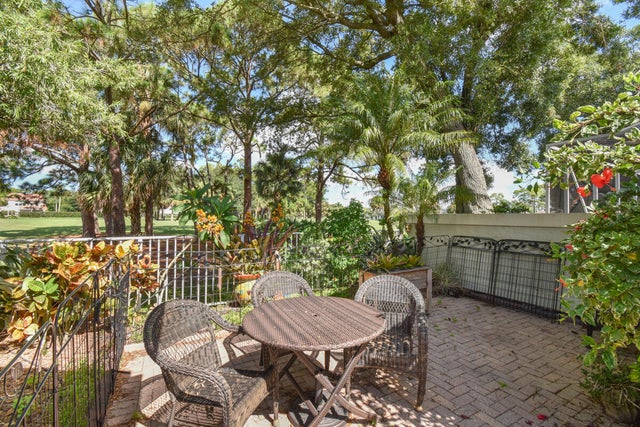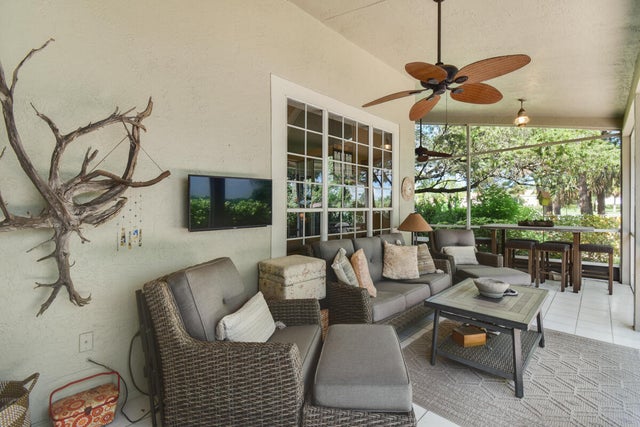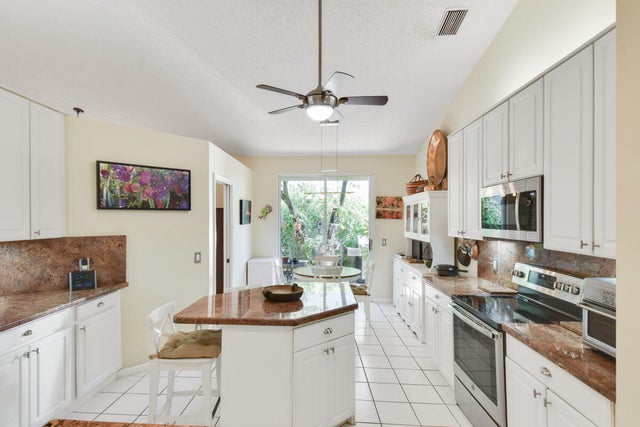About 6861 Briarlake Circle
If you are looking for a lifestyle, Eastpointe is one of the best values in Northern Palm Beach County. This single family home, sits on one of the best lots in the development. Free flowing 2 bedroom (den has closet, easy conversion) , 2 bath floor plan. Generous master suite overlooking the 6th hole of the west golf course ( did I tell you they have 2-18 hole golf courses). Updated kitchen with great room concept. Wrap around screen patio, for optimum outdoor enjoyment. Outstanding location in the neighborhood. Everyone buzzes around on their own golf cart to play or socialize. Convenient North County Palm Beach Gardens location with 2 separate neighborhood entrances. All the shopping and dining is right around the corner. Eastpointe has a minimum Social Membership.Full Golf Membership ( Best golf membership value in Northern Palm Beach County).Don't forget to visit The Pointe, located closer to the Donald Ross gate. It's a new entertainment destination on premises with Pool, Lite Bites and drink. Eastpointe is dollar for dollar the best Club Community in Northern Palm Beach County.
Features of 6861 Briarlake Circle
| MLS® # | RX-11116047 |
|---|---|
| USD | $679,000 |
| CAD | $955,781 |
| CNY | 元4,848,400 |
| EUR | €587,693 |
| GBP | £511,891 |
| RUB | ₽54,325,907 |
| HOA Fees | $605 |
| Bedrooms | 2 |
| Bathrooms | 2.00 |
| Full Baths | 2 |
| Total Square Footage | 2,752 |
| Living Square Footage | 1,846 |
| Square Footage | Tax Rolls |
| Acres | 0.14 |
| Year Built | 1991 |
| Type | Residential |
| Sub-Type | Single Family Detached |
| Restrictions | Buyer Approval, Lease OK w/Restrict |
| Style | Ranch |
| Unit Floor | 0 |
| Status | Active |
| HOPA | No Hopa |
| Membership Equity | Yes |
Community Information
| Address | 6861 Briarlake Circle |
|---|---|
| Area | 5340 |
| Subdivision | EASTPOINTE SUB 10-A |
| Development | Eastpointe |
| City | Palm Beach Gardens |
| County | Palm Beach |
| State | FL |
| Zip Code | 33418 |
Amenities
| Amenities | Clubhouse, Exercise Room, Manager on Site, Pickleball, Pool, Putting Green, Sidewalks, Spa-Hot Tub, Street Lights, Tennis, Whirlpool |
|---|---|
| Utilities | Cable, 3-Phase Electric, Public Sewer, Public Water |
| Parking | Garage - Attached |
| # of Garages | 2 |
| View | Golf |
| Is Waterfront | No |
| Waterfront | None |
| Has Pool | No |
| Pets Allowed | Restricted |
| Unit | On Golf Course |
| Subdivision Amenities | Clubhouse, Exercise Room, Manager on Site, Pickleball, Pool, Putting Green, Sidewalks, Spa-Hot Tub, Street Lights, Community Tennis Courts, Whirlpool |
| Security | Gate - Manned, Gate - Unmanned, Security Patrol |
| Guest House | No |
Interior
| Interior Features | Foyer, Cook Island, Split Bedroom, Volume Ceiling |
|---|---|
| Appliances | Auto Garage Open, Dishwasher, Disposal, Dryer, Microwave, Range - Electric, Refrigerator, Smoke Detector, Storm Shutters, Washer, Water Heater - Elec |
| Heating | Central |
| Cooling | Central, Paddle Fans |
| Fireplace | No |
| # of Stories | 1 |
| Stories | 1.00 |
| Furnished | Unfurnished |
| Master Bedroom | Dual Sinks, Separate Tub |
Exterior
| Exterior Features | Auto Sprinkler, Screened Patio, Wrap Porch |
|---|---|
| Lot Description | < 1/4 Acre, Paved Road, Sidewalks, Golf Front |
| Windows | Single Hung Metal, Sliding |
| Roof | Concrete Tile |
| Construction | Frame |
| Front Exposure | East |
School Information
| Elementary | Marsh Pointe Elementary |
|---|---|
| Middle | Watson B. Duncan Middle School |
| High | William T. Dwyer High School |
Additional Information
| Date Listed | August 15th, 2025 |
|---|---|
| Days on Market | 60 |
| Zoning | RT |
| Foreclosure | No |
| Short Sale | No |
| RE / Bank Owned | No |
| HOA Fees | 605 |
| Parcel ID | 00424134040000090 |
Room Dimensions
| Master Bedroom | 16 x 14 |
|---|---|
| Bedroom 2 | 16 x 13 |
| Den | 13 x 11 |
| Living Room | 20 x 15 |
| Kitchen | 18 x 14 |
Listing Details
| Office | RE/MAX Ocean Properties |
|---|---|
| remaxpete1@gmail.com |

