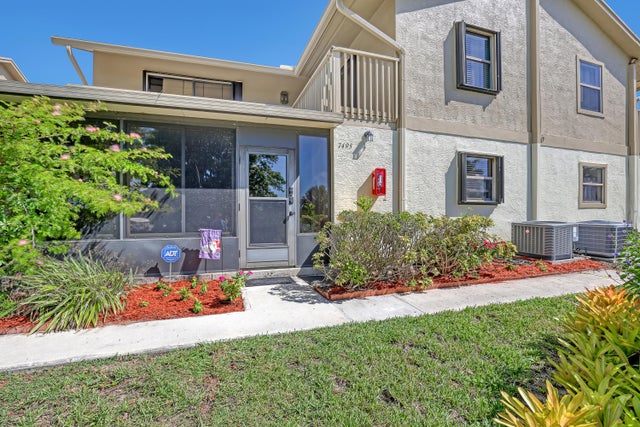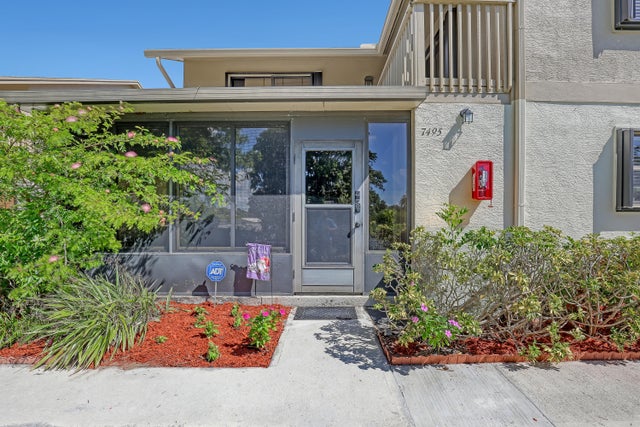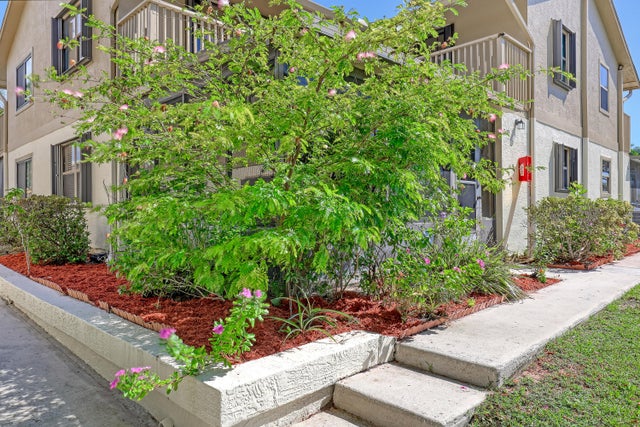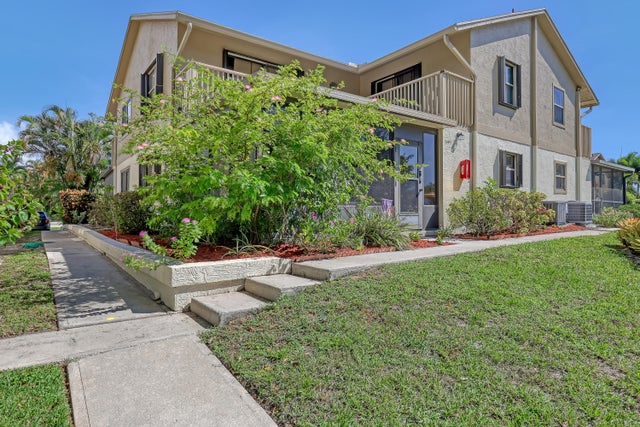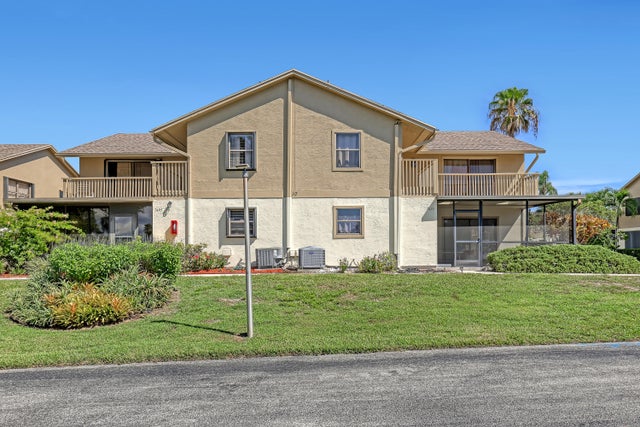About 7495 Se Jamestown Terrace
This freshly painted, move in ready, 2 bedroom, 2 1/2 bath townhome is move in ready. The enclosed screen porch can be used as in all weather conditions adding an extended feel to the living room. Both bedrooms act as a main bedroom with on suite bathrooms, larger closet space and walk out balconies. The Jamestown community has its own pool just down the street. Estate to provide a Home Warranty for appliances at closing. Piano does not convey.
Features of 7495 Se Jamestown Terrace
| MLS® # | RX-11116028 |
|---|---|
| USD | $235,000 |
| CAD | $330,793 |
| CNY | 元1,678,018 |
| EUR | €203,399 |
| GBP | £177,164 |
| RUB | ₽18,802,045 |
| HOA Fees | $470 |
| Bedrooms | 2 |
| Bathrooms | 3.00 |
| Full Baths | 2 |
| Half Baths | 1 |
| Total Square Footage | 1,658 |
| Living Square Footage | 1,384 |
| Square Footage | Tax Rolls |
| Acres | 0.02 |
| Year Built | 1983 |
| Type | Residential |
| Sub-Type | Townhouse / Villa / Row |
| Restrictions | Comercial Vehicles Prohibited, Lease OK w/Restrict |
| Unit Floor | 0 |
| Status | Active Under Contract |
| HOPA | No Hopa |
| Membership Equity | No |
Community Information
| Address | 7495 Se Jamestown Terrace |
|---|---|
| Area | 14 - Hobe Sound/Stuart - South of Cove Rd |
| Subdivision | JAMESTOWN AT HERITAGE RIDGE |
| City | Hobe Sound |
| County | Martin |
| State | FL |
| Zip Code | 33455 |
Amenities
| Amenities | Golf Course, Pool, Tennis |
|---|---|
| Utilities | Cable, 3-Phase Electric, Public Water |
| Parking | Assigned, Guest, Vehicle Restrictions |
| Is Waterfront | No |
| Waterfront | None |
| Has Pool | No |
| Pets Allowed | Yes |
| Subdivision Amenities | Golf Course Community, Pool, Community Tennis Courts |
Interior
| Interior Features | Walk-in Closet |
|---|---|
| Appliances | Dishwasher, Dryer, Microwave, Range - Electric, Washer |
| Heating | Central |
| Cooling | Central, Paddle Fans |
| Fireplace | No |
| # of Stories | 2 |
| Stories | 2.00 |
| Furnished | Unfurnished |
| Master Bedroom | 2 Master Baths, 2 Master Suites |
Exterior
| Exterior Features | Open Balcony |
|---|---|
| Lot Description | < 1/4 Acre |
| Windows | Blinds |
| Roof | Comp Shingle |
| Construction | Frame, Frame/Stucco |
| Front Exposure | Southwest |
School Information
| Elementary | Sea Wind Elementary School |
|---|---|
| Middle | Murray Middle School |
| High | South Fork High School |
Additional Information
| Date Listed | August 15th, 2025 |
|---|---|
| Days on Market | 60 |
| Zoning | Residential |
| Foreclosure | No |
| Short Sale | No |
| RE / Bank Owned | No |
| HOA Fees | 470 |
| Parcel ID | 343842056000100307 |
Room Dimensions
| Master Bedroom | 14 x 16 |
|---|---|
| Bedroom 2 | 13 x 13 |
| Living Room | 20 x 14 |
| Kitchen | 11 x 13 |
Listing Details
| Office | Illustrated Properties (Abacoa) |
|---|---|
| mikepappas@keyes.com |

