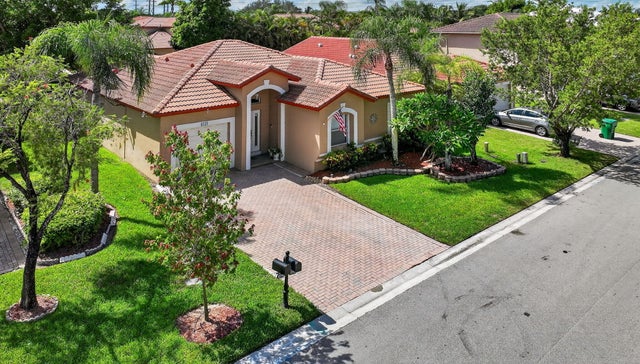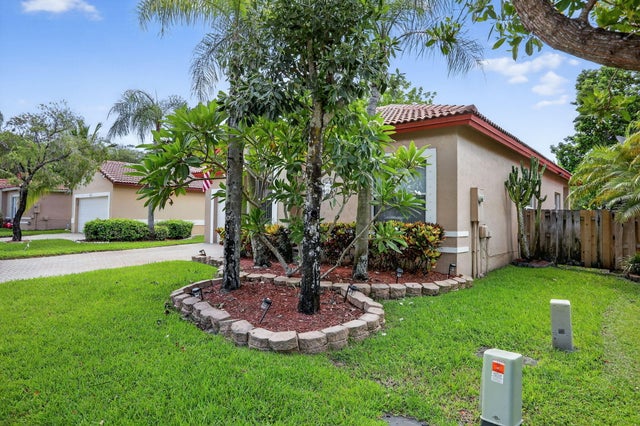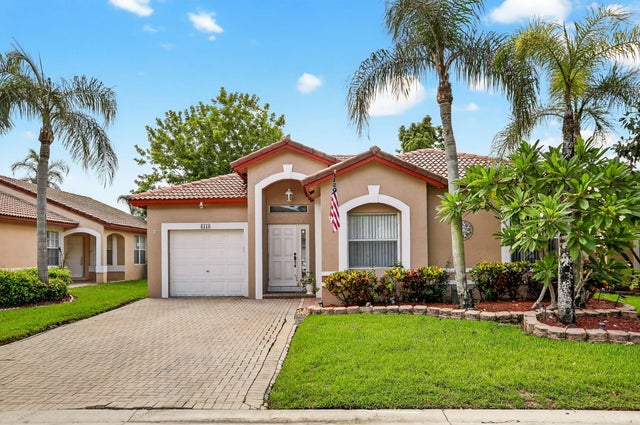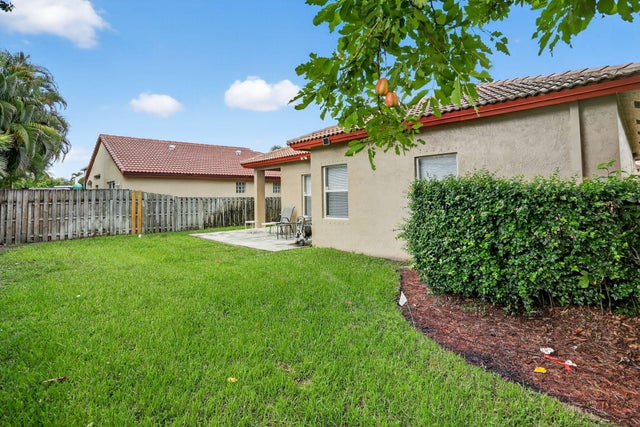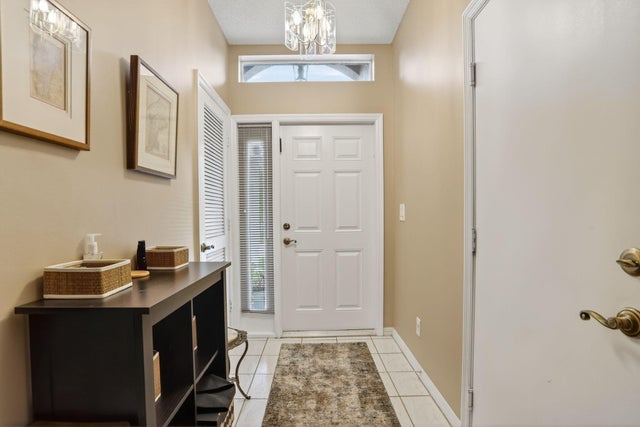About 6118 Nw 41st Drive
Beautiful 3-bedroom, 2-bath home in the sought-after Turtle Run community of Coral Springs. This well-maintained property features real wood kitchen cabinetry, granite countertops, stainless steel appliances, and updated systems including a 2-year-old HVAC. Enjoy laminate flooring throughout most of the home, a spacious master suite with dual sinks and a walk in shower and a fully fenced yard with hurricane shutters for added protection. Don't miss this opportunity to own a move-in-ready home in one of Coral Springs' most desirable neighborhoods--schedule your showing today!
Features of 6118 Nw 41st Drive
| MLS® # | RX-11116021 |
|---|---|
| USD | $509,900 |
| CAD | $716,491 |
| CNY | 元3,633,088 |
| EUR | €437,280 |
| GBP | £379,170 |
| RUB | ₽41,046,746 |
| HOA Fees | $150 |
| Bedrooms | 3 |
| Bathrooms | 2.00 |
| Full Baths | 2 |
| Total Square Footage | 1,835 |
| Living Square Footage | 1,516 |
| Square Footage | Tax Rolls |
| Acres | 0.10 |
| Year Built | 1996 |
| Type | Residential |
| Sub-Type | Single Family Detached |
| Restrictions | Buyer Approval, Comercial Vehicles Prohibited, Lease OK w/Restrict, No RV |
| Style | Contemporary |
| Unit Floor | 0 |
| Status | Active Under Contract |
| HOPA | No Hopa |
| Membership Equity | No |
Community Information
| Address | 6118 Nw 41st Drive |
|---|---|
| Area | 3622 |
| Subdivision | TURTLE RUN |
| City | Coral Springs |
| County | Broward |
| State | FL |
| Zip Code | 33067 |
Amenities
| Amenities | Bike - Jog, Playground, Pool |
|---|---|
| Utilities | Cable, 3-Phase Electric, Public Sewer, Public Water |
| Parking | 2+ Spaces, Garage - Attached |
| # of Garages | 1 |
| View | Garden |
| Is Waterfront | No |
| Waterfront | None |
| Has Pool | No |
| Pets Allowed | Restricted |
| Subdivision Amenities | Bike - Jog, Playground, Pool |
Interior
| Interior Features | Entry Lvl Lvng Area, Split Bedroom |
|---|---|
| Appliances | Dishwasher, Dryer, Microwave, Range - Electric, Refrigerator, Storm Shutters, Washer |
| Heating | Central, Electric |
| Cooling | Ceiling Fan, Central, Electric |
| Fireplace | No |
| # of Stories | 1 |
| Stories | 1.00 |
| Furnished | Unfurnished |
| Master Bedroom | Dual Sinks, Mstr Bdrm - Ground, Separate Shower |
Exterior
| Exterior Features | Covered Patio, Open Patio |
|---|---|
| Lot Description | < 1/4 Acre |
| Roof | Barrel |
| Construction | Block, CBS, Concrete |
| Front Exposure | West |
School Information
| Elementary | Park Springs Elementary School |
|---|---|
| Middle | Forest Glen Middle School |
| High | Coral Springs High School |
Additional Information
| Date Listed | August 15th, 2025 |
|---|---|
| Days on Market | 62 |
| Zoning | Residential |
| Foreclosure | No |
| Short Sale | No |
| RE / Bank Owned | No |
| HOA Fees | 150 |
| Parcel ID | 484113070810 |
Room Dimensions
| Master Bedroom | 14 x 13 |
|---|---|
| Bedroom 2 | 11 x 10 |
| Bedroom 3 | 10 x 10 |
| Living Room | 17 x 13 |
| Kitchen | 14 x 10 |
Listing Details
| Office | EXP Realty LLC |
|---|---|
| thehaighgroupoffers@gmail.com |

