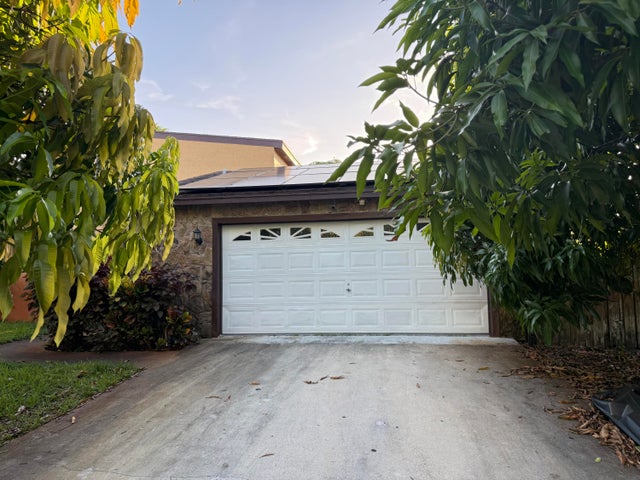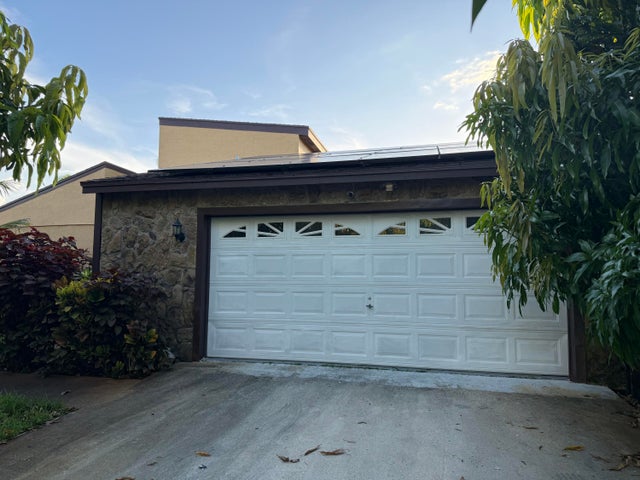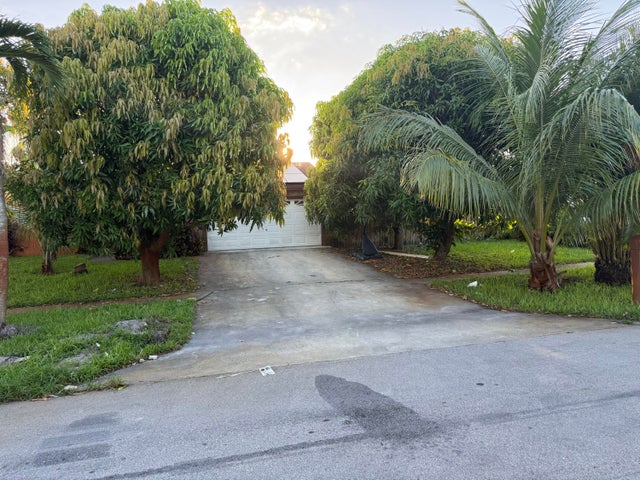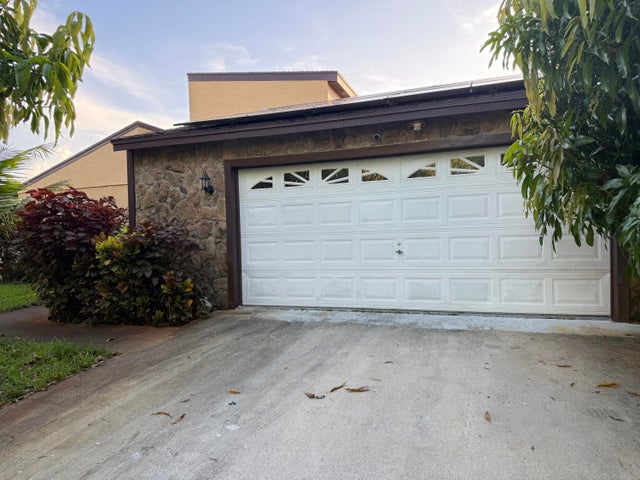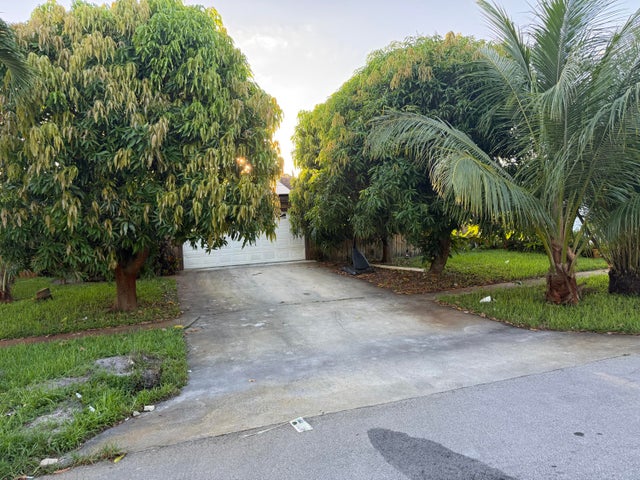About 1323 Scottsdale Road E
Very spacious property with newly updated cabinets, a huge Florida room, 4 bedrooms but the second master bedroom is located upstairs, a huge pool but may need a second touch. AC was installed in 2020
Features of 1323 Scottsdale Road E
| MLS® # | RX-11116009 |
|---|---|
| USD | $570,000 |
| CAD | $799,904 |
| CNY | 元4,061,706 |
| EUR | €487,612 |
| GBP | £424,258 |
| RUB | ₽46,280,238 |
| Bedrooms | 4 |
| Bathrooms | 3.00 |
| Full Baths | 3 |
| Total Square Footage | 2,650 |
| Living Square Footage | 2,104 |
| Square Footage | Owner |
| Acres | 0.00 |
| Year Built | 1978 |
| Type | Residential |
| Sub-Type | Single Family Detached |
| Restrictions | None |
| Unit Floor | 0 |
| Status | Active |
| HOPA | No Hopa |
| Membership Equity | No |
Community Information
| Address | 1323 Scottsdale Road E |
|---|---|
| Area | 5500 |
| Subdivision | WOODCREST |
| City | West Palm Beach |
| County | Palm Beach |
| State | FL |
| Zip Code | 33417 |
Amenities
| Amenities | None |
|---|---|
| Utilities | 3-Phase Electric |
| Parking | 2+ Spaces, Driveway, Garage - Attached |
| # of Garages | 2 |
| View | Pool |
| Is Waterfront | No |
| Waterfront | None |
| Has Pool | Yes |
| Pets Allowed | Yes |
| Subdivision Amenities | None |
Interior
| Interior Features | None, Pantry, Walk-in Closet |
|---|---|
| Appliances | Refrigerator |
| Heating | Central |
| Cooling | Electric |
| Fireplace | No |
| # of Stories | 2 |
| Stories | 2.00 |
| Furnished | Unfurnished |
| Master Bedroom | Mstr Bdrm - Ground, Mstr Bdrm - Upstairs, 2 Master Baths, 2 Master Suites |
Exterior
| Exterior Features | Auto Sprinkler, Fence, Fruit Tree(s), Well Sprinkler, None |
|---|---|
| Lot Description | < 1/4 Acre |
| Construction | Frame, Frame/Stucco |
| Front Exposure | East |
School Information
| Elementary | Wynnebrook Elementary School |
|---|---|
| Middle | Jeaga Middle School |
| High | Royal Palm Beach High School |
Additional Information
| Date Listed | August 15th, 2025 |
|---|---|
| Days on Market | 62 |
| Zoning | RS--SINGLE FAMIL |
| Foreclosure | No |
| Short Sale | No |
| RE / Bank Owned | No |
| Parcel ID | 00424326180110020 |
Room Dimensions
| Master Bedroom | 16 x 13 |
|---|---|
| Bedroom 2 | 15 x 14 |
| Bedroom 3 | 11 x 10 |
| Bedroom 4 | 14 x 13 |
| Living Room | 13 x 13 |
| Kitchen | 13 x 10 |
Listing Details
| Office | Selected Homes Realty LLC |
|---|---|
| frandylou@gmail.com |

