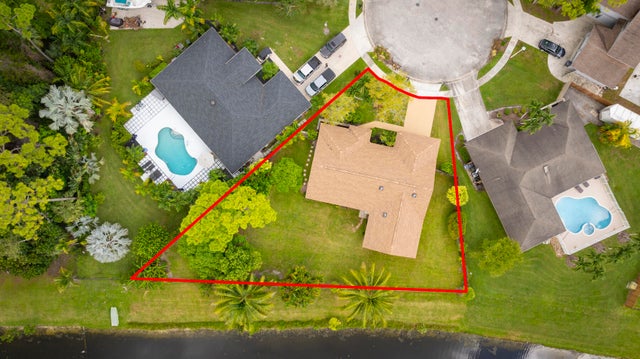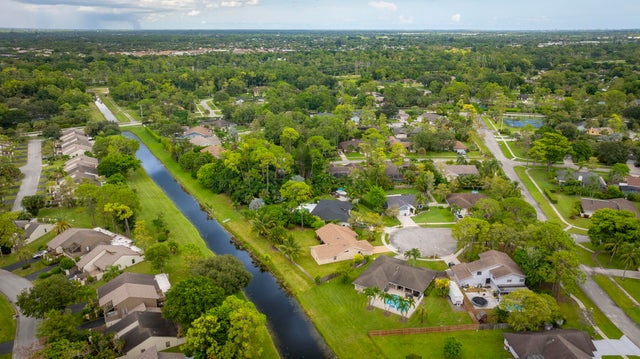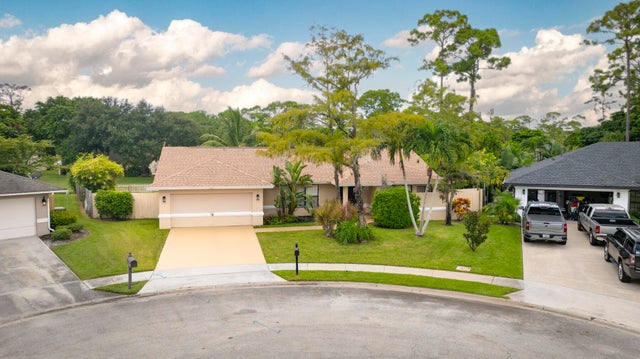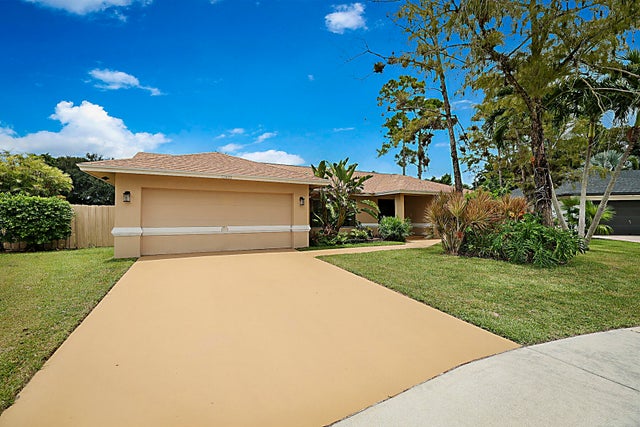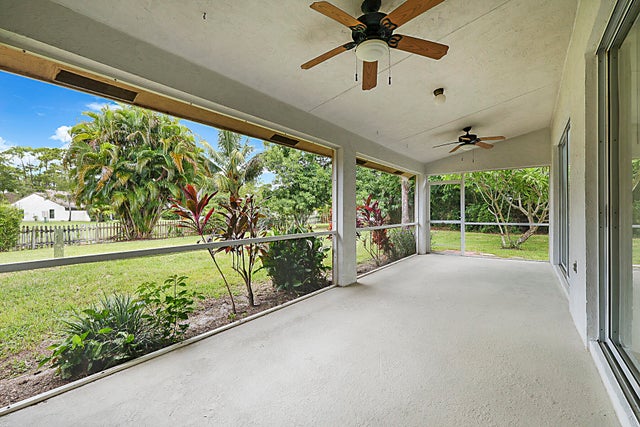About 12488 Westhall Place
Timeless Avondale Woods single-story gem! Offering over 2,200 sq ft, this 4-bedroom, 2-bath home sits on a spacious 0.7-acre pie lot with serene water views. Newer roof! Featuring solid masonry and stucco construction, an attached garage, central A/C, and forced-air heat, this residence blends classic comfort with endless potential for modern finishes. Located in a quiet Wellington enclave and minutes from A-rated schools, parks, shopping, and the famed equestrian community, the home is perfectly positioned for creating lasting memories. HOA is $460/year. Don't miss the opportunity to revive this property into your dream home in prime Wellington!
Features of 12488 Westhall Place
| MLS® # | RX-11115996 |
|---|---|
| USD | $650,000 |
| CAD | $914,960 |
| CNY | 元4,641,325 |
| EUR | €562,593 |
| GBP | £490,028 |
| RUB | ₽52,005,655 |
| HOA Fees | $39 |
| Bedrooms | 4 |
| Bathrooms | 2.00 |
| Full Baths | 2 |
| Total Square Footage | 2,966 |
| Living Square Footage | 2,240 |
| Square Footage | Tax Rolls |
| Acres | 0.32 |
| Year Built | 1988 |
| Type | Residential |
| Sub-Type | Single Family Detached |
| Restrictions | Lease OK, None |
| Unit Floor | 0 |
| Status | Active |
| HOPA | No Hopa |
| Membership Equity | No |
Community Information
| Address | 12488 Westhall Place |
|---|---|
| Area | 5520 |
| Subdivision | PINEWOOD EAST 2 |
| Development | Avondale Woods |
| City | Wellington |
| County | Palm Beach |
| State | FL |
| Zip Code | 33414 |
Amenities
| Amenities | Tennis |
|---|---|
| Utilities | Public Sewer, Public Water |
| Parking | Driveway, Garage - Attached |
| # of Garages | 2 |
| View | Canal, Other |
| Is Waterfront | No |
| Waterfront | Interior Canal |
| Has Pool | No |
| Pets Allowed | Yes |
| Subdivision Amenities | Community Tennis Courts |
Interior
| Interior Features | Entry Lvl Lvng Area, French Door, Cook Island, Laundry Tub |
|---|---|
| Appliances | Auto Garage Open, Cooktop, Dishwasher, Disposal, Dryer, Freezer, Ice Maker, Microwave, Range - Electric, Refrigerator, Smoke Detector, Washer, Washer/Dryer Hookup, Water Heater - Elec |
| Heating | Central Individual, Electric |
| Cooling | Central, Electric |
| Fireplace | No |
| # of Stories | 1 |
| Stories | 1.00 |
| Furnished | Unfurnished |
| Master Bedroom | Dual Sinks, Mstr Bdrm - Ground, Separate Shower, Separate Tub, Whirlpool Spa |
Exterior
| Exterior Features | Auto Sprinkler, Covered Patio, Fence, Room for Pool, Screen Porch |
|---|---|
| Lot Description | 1/4 to 1/2 Acre |
| Windows | Sliding |
| Roof | Comp Shingle |
| Construction | CBS |
| Front Exposure | South |
School Information
| Elementary | Wellington Elementary School |
|---|---|
| Middle | Wellington Landings Middle |
| High | Wellington High School |
Additional Information
| Date Listed | August 15th, 2025 |
|---|---|
| Days on Market | 60 |
| Zoning | WELL_P |
| Foreclosure | No |
| Short Sale | No |
| RE / Bank Owned | No |
| HOA Fees | 39 |
| Parcel ID | 73414403100000400 |
Room Dimensions
| Master Bedroom | 13 x 15 |
|---|---|
| Bedroom 2 | 11 x 10 |
| Bedroom 3 | 10 x 11 |
| Bedroom 4 | 9 x 13 |
| Dining Room | 10 x 9 |
| Family Room | 13 x 18 |
| Living Room | 12 x 26, 14 x 11 |
| Great Room | 12 x 26 |
| Kitchen | 11 x 13 |
| Florida Room | 10 x 27 |
Listing Details
| Office | RE/MAX Direct |
|---|---|
| ben@homesbydirect.com |

