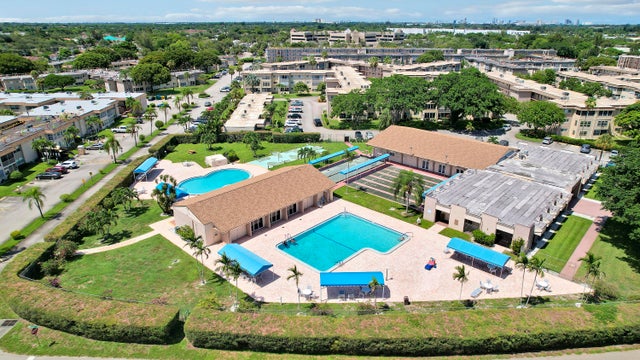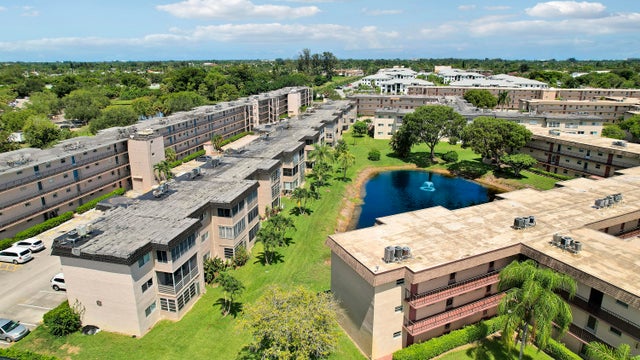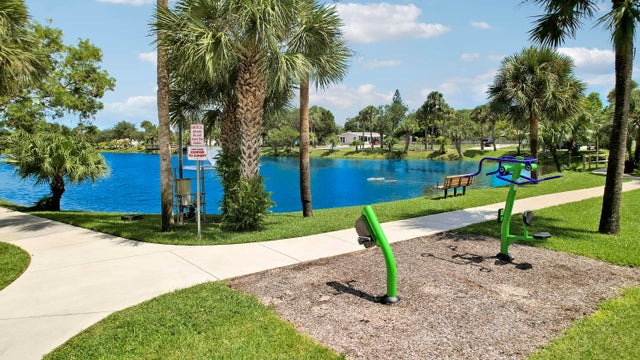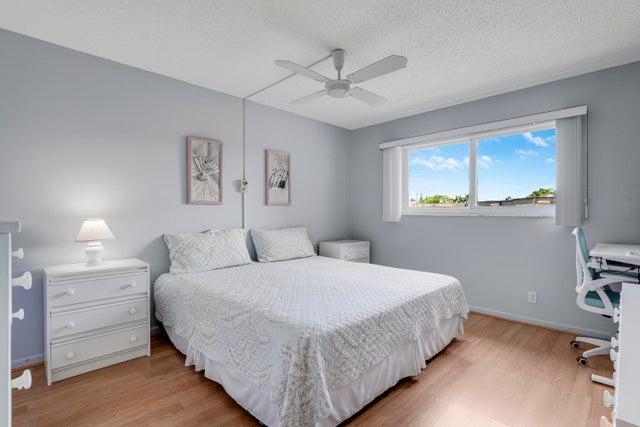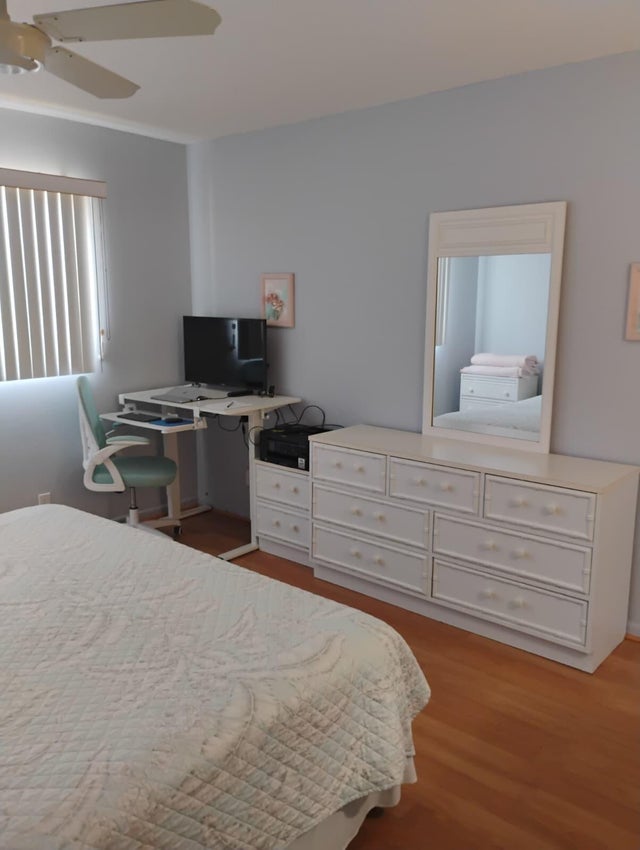About 721 Lori Drive #303
Turn-Key 1/1 Condo with Lake Views - Lakeside Village 55+ Fully furnished 3rd-floor unit with stunning lake views, close to elevator & stairs. Impeccably maintained with a newer HVAC--just move right in!Enjoy resort-style amenities: 2 heated pools, fitness center, billiards, mini-golf, theater, and a community park with walking track & outdoor exercise equipment.Prime location minutes from JFK Medical Center, PBI Airport, beaches, golf, shopping & Brightline/Tri-Rail. Leasing permitted after 2 years.
Features of 721 Lori Drive #303
| MLS® # | RX-11115938 |
|---|---|
| USD | $68,000 |
| CAD | $95,719 |
| CNY | 元485,554 |
| EUR | €58,856 |
| GBP | £51,264 |
| RUB | ₽5,440,592 |
| HOA Fees | $700 |
| Bedrooms | 1 |
| Bathrooms | 1.00 |
| Full Baths | 1 |
| Total Square Footage | 705 |
| Living Square Footage | 705 |
| Square Footage | Appraisal |
| Acres | 0.00 |
| Year Built | 1973 |
| Type | Residential |
| Sub-Type | Condo or Coop |
| Restrictions | No Boat, No RV, No Truck, Buyer Approval, No Lease First 2 Years |
| Style | Mid Century |
| Unit Floor | 3 |
| Status | Active |
| HOPA | Yes-Unverified |
| Membership Equity | No |
Community Information
| Address | 721 Lori Drive #303 |
|---|---|
| Area | 5490 |
| Subdivision | LAKESIDE VILLAGE CONDO 8 |
| City | Palm Springs |
| County | Palm Beach |
| State | FL |
| Zip Code | 33461 |
Amenities
| Amenities | Clubhouse, Elevator, Exercise Room, Internet Included, Manager on Site, Pool, Bike - Jog, Common Laundry, Billiards, Business Center, Bocce Ball, Fitness Trail |
|---|---|
| Utilities | 3-Phase Electric |
| # of Garages | 1 |
| Is Waterfront | No |
| Waterfront | Lake |
| Has Pool | No |
| Pets Allowed | No |
| Subdivision Amenities | Clubhouse, Elevator, Exercise Room, Internet Included, Manager on Site, Pool, Bike - Jog, Common Laundry, Billiards, Business Center, Bocce Ball, Fitness Trail |
Interior
| Interior Features | Walk-in Closet |
|---|---|
| Appliances | Microwave, Range - Electric, Refrigerator |
| Heating | Central, Electric |
| Cooling | Central, Electric |
| Fireplace | No |
| # of Stories | 3 |
| Stories | 3.00 |
| Furnished | Furnished, Turnkey |
| Master Bedroom | None |
Exterior
| Exterior Features | Screened Balcony |
|---|---|
| Construction | CBS |
| Front Exposure | South |
Additional Information
| Date Listed | August 15th, 2025 |
|---|---|
| Days on Market | 59 |
| Zoning | RM(cit |
| Foreclosure | No |
| Short Sale | No |
| RE / Bank Owned | No |
| HOA Fees | 700 |
| Parcel ID | 70434418200013030 |
Room Dimensions
| Master Bedroom | 13 x 14 |
|---|---|
| Living Room | 20 x 13 |
| Kitchen | 10 x 12 |
Listing Details
| Office | RE/MAX Prestige Realty/Wellington |
|---|---|
| rosefaroni@outlook.com |

