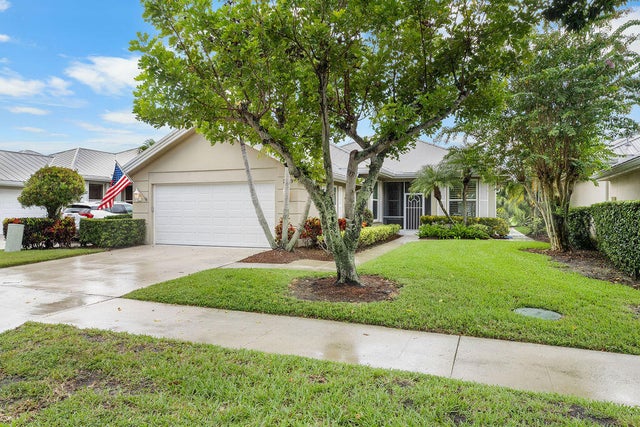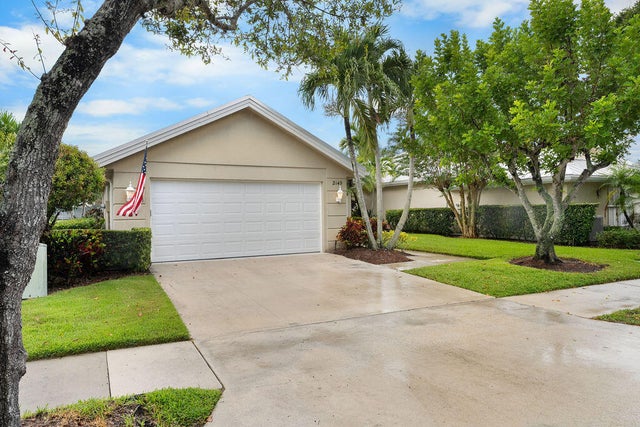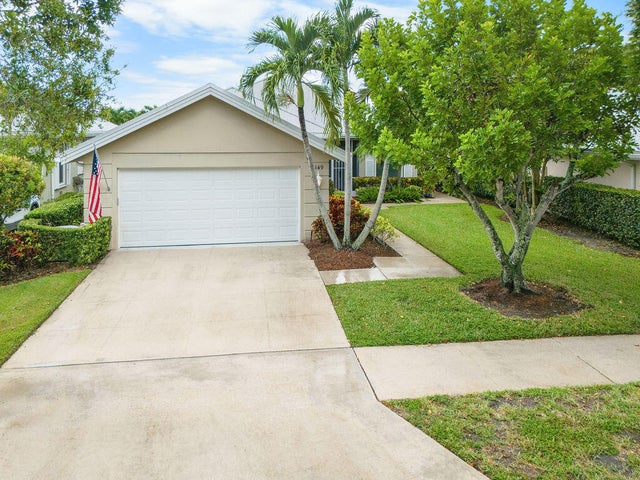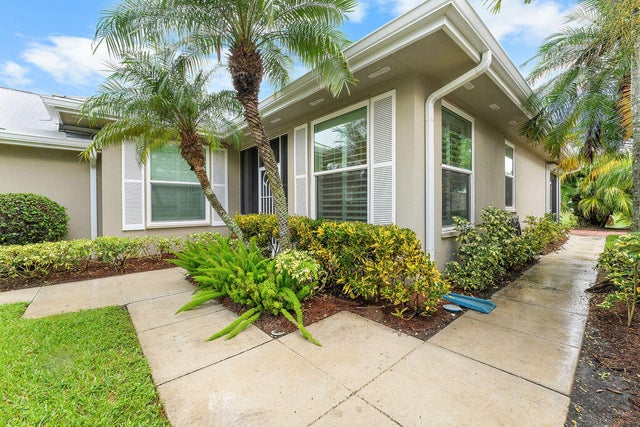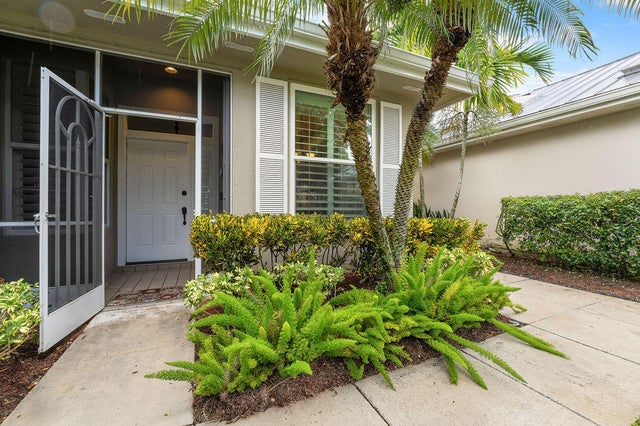About 2149 Sw Mayflower Drive
Luxurious Lakefront Living in The Meadows of Palm City! Enjoy wide water views, a stylish designer kitchen, and an open-concept layout perfect for everyday living. Full-impact windows, standing seam metal roof, and roll-down and accordion shutters offer added peace of mind. Step outside to a huge screened patio ideal for entertaining or enjoying the sunrise. The Meadows features newly renovated amenities, including a pool, playground, pickleball courts, and more. Schedule a showing today to see all that this home has to offer!
Features of 2149 Sw Mayflower Drive
| MLS® # | RX-11115926 |
|---|---|
| USD | $485,000 |
| CAD | $682,701 |
| CNY | 元3,463,143 |
| EUR | €419,781 |
| GBP | £365,636 |
| RUB | ₽38,804,220 |
| HOA Fees | $365 |
| Bedrooms | 3 |
| Bathrooms | 2.00 |
| Full Baths | 2 |
| Total Square Footage | 2,253 |
| Living Square Footage | 1,563 |
| Square Footage | Tax Rolls |
| Acres | 0.13 |
| Year Built | 1990 |
| Type | Residential |
| Sub-Type | Single Family Detached |
| Restrictions | Buyer Approval, Lease OK w/Restrict |
| Style | Contemporary |
| Unit Floor | 0 |
| Status | Active |
| HOPA | No Hopa |
| Membership Equity | No |
Community Information
| Address | 2149 Sw Mayflower Drive |
|---|---|
| Area | 9 - Palm City |
| Subdivision | THE MEADOWS |
| Development | THE MEADOWS |
| City | Palm City |
| County | Martin |
| State | FL |
| Zip Code | 34990 |
Amenities
| Amenities | Clubhouse, Manager on Site, Pickleball, Playground, Tennis |
|---|---|
| Utilities | Public Sewer, Public Water |
| Parking | Driveway, Garage - Attached |
| # of Garages | 2 |
| View | Lake, Pond |
| Is Waterfront | Yes |
| Waterfront | Lake, Pond |
| Has Pool | No |
| Pets Allowed | Restricted |
| Subdivision Amenities | Clubhouse, Manager on Site, Pickleball, Playground, Community Tennis Courts |
| Security | Gate - Manned |
Interior
| Interior Features | Split Bedroom, Volume Ceiling, Walk-in Closet |
|---|---|
| Appliances | Dishwasher, Microwave, Range - Electric, Refrigerator, Water Heater - Elec |
| Heating | Central, Electric |
| Cooling | Central, Electric |
| Fireplace | No |
| # of Stories | 1 |
| Stories | 1.00 |
| Furnished | Unfurnished |
| Master Bedroom | Mstr Bdrm - Ground, Separate Shower, Separate Tub |
Exterior
| Exterior Features | Screened Patio |
|---|---|
| Lot Description | < 1/4 Acre |
| Roof | Metal |
| Construction | Block, CBS, Concrete |
| Front Exposure | West |
Additional Information
| Date Listed | August 15th, 2025 |
|---|---|
| Days on Market | 60 |
| Zoning | PUD |
| Foreclosure | No |
| Short Sale | No |
| RE / Bank Owned | No |
| HOA Fees | 365 |
| Parcel ID | 123840010000006600 |
Room Dimensions
| Master Bedroom | 11.6 x 16 |
|---|---|
| Bedroom 2 | 11 x 12.6 |
| Bedroom 3 | 12 x 13.3 |
| Dining Room | 8.3 x 11.5 |
| Living Room | 16.5 x 18.3 |
| Kitchen | 18 x 8 |
Listing Details
| Office | LPT Realty, LLC |
|---|---|
| flbrokers@lptrealty.com |

