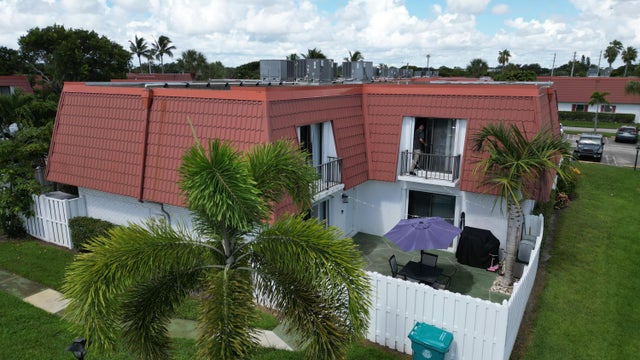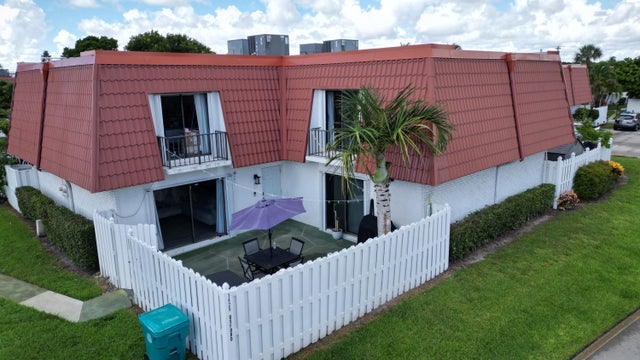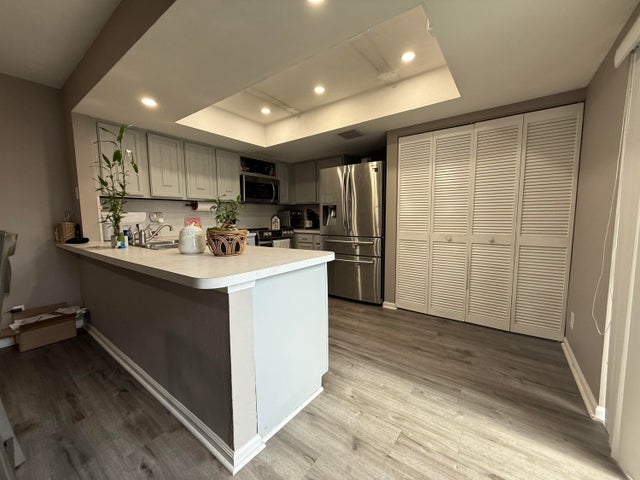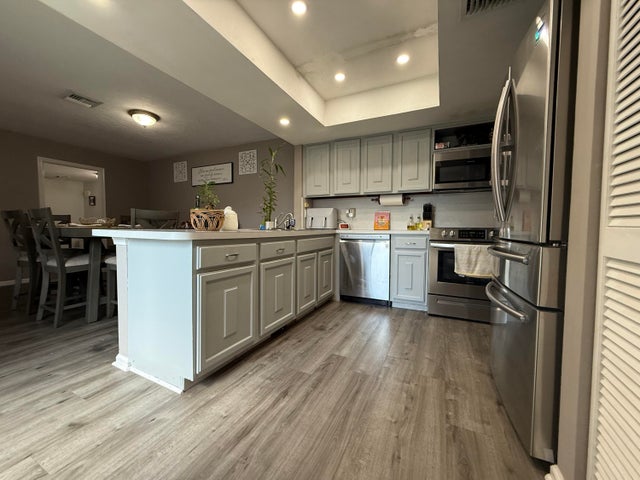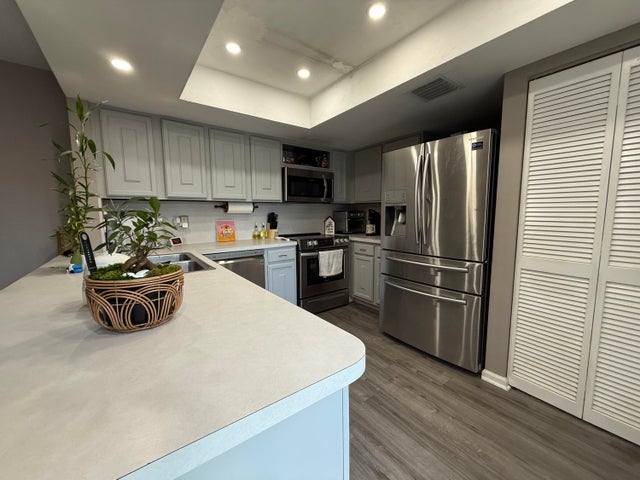About 1425 Oxford Lane
Spacious 2 bedroom 2.5 bath townhouse in Golf View Harbor with 1650 sq feet under air . The home features new floors through out, new AC installed in 2021, stainless appliances put in 2021, all 3 baths renovated 2023, smart home thermostat. The pool is just seconds from your door, and the neighborhood has a pedestrian bridge into Caloosa Park - 64+acres offering everything from pickleball to soccer, biking and hiking trails, playground, bbq sites and more. Just a short drive to Shopping, dining and nightlife on Atlantic Ave and world-class beaches.
Features of 1425 Oxford Lane
| MLS® # | RX-11115914 |
|---|---|
| USD | $328,999 |
| CAD | $458,526 |
| CNY | 元2,335,827 |
| EUR | €282,468 |
| GBP | £248,893 |
| RUB | ₽26,254,022 |
| HOA Fees | $505 |
| Bedrooms | 2 |
| Bathrooms | 3.00 |
| Full Baths | 2 |
| Half Baths | 1 |
| Total Square Footage | 1,650 |
| Living Square Footage | 1,650 |
| Square Footage | Tax Rolls |
| Acres | 0.05 |
| Year Built | 1980 |
| Type | Residential |
| Sub-Type | Townhouse / Villa / Row |
| Restrictions | Lease OK |
| Style | Townhouse |
| Unit Floor | 0 |
| Status | Price Change |
| HOPA | No Hopa |
| Membership Equity | No |
Community Information
| Address | 1425 Oxford Lane |
|---|---|
| Area | 4440 |
| Subdivision | GOLFVIEW HARBOUR TOWNHOUSES |
| City | Boynton Beach |
| County | Palm Beach |
| State | FL |
| Zip Code | 33426 |
Amenities
| Amenities | Clubhouse, Pool, Sidewalks, Cabana, Park |
|---|---|
| Utilities | Cable, Public Sewer, Public Water |
| Parking | Assigned |
| Is Waterfront | No |
| Waterfront | None |
| Has Pool | No |
| Pets Allowed | Yes |
| Unit | Corner |
| Subdivision Amenities | Clubhouse, Pool, Sidewalks, Cabana, Park |
Interior
| Interior Features | Entry Lvl Lvng Area, Pantry, Split Bedroom, Upstairs Living Area, Decorative Fireplace |
|---|---|
| Appliances | Dishwasher, Microwave, Range - Electric, Washer/Dryer Hookup |
| Heating | Central, Electric |
| Cooling | Central, Electric |
| Fireplace | Yes |
| # of Stories | 2 |
| Stories | 2.00 |
| Furnished | Unfurnished |
| Master Bedroom | Mstr Bdrm - Upstairs |
Exterior
| Exterior Features | Fence, Open Patio, Shutters, Open Balcony |
|---|---|
| Lot Description | < 1/4 Acre |
| Construction | CBS, Concrete |
| Front Exposure | Northeast |
School Information
| Elementary | Crosspointe Elementary School |
|---|
Additional Information
| Date Listed | August 15th, 2025 |
|---|---|
| Days on Market | 74 |
| Zoning | R3(cit |
| Foreclosure | No |
| Short Sale | No |
| RE / Bank Owned | No |
| HOA Fees | 505 |
| Parcel ID | 08434532090170030 |
Room Dimensions
| Master Bedroom | 16 x 13 |
|---|---|
| Living Room | 19 x 13 |
| Kitchen | 13 x 11 |
Listing Details
| Office | Local Real Estate Brokerage |
|---|---|
| localrealestatebrokerage@gmail.com |

