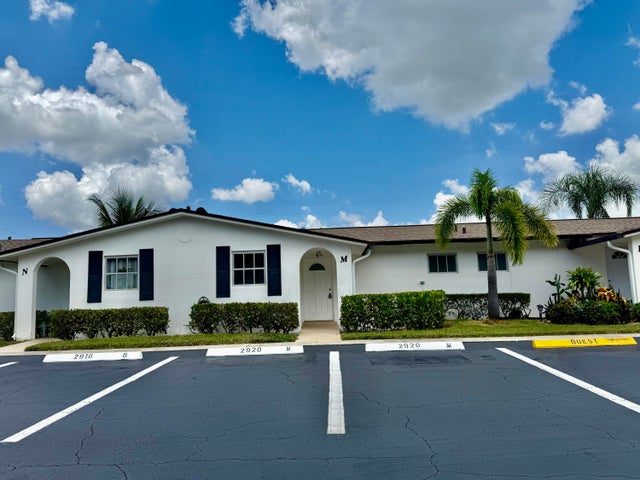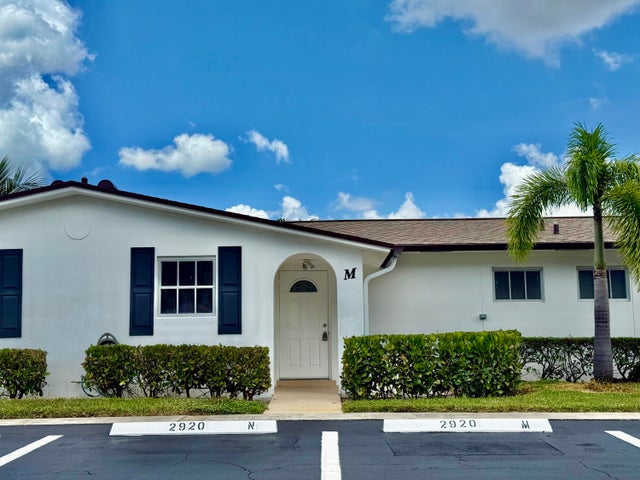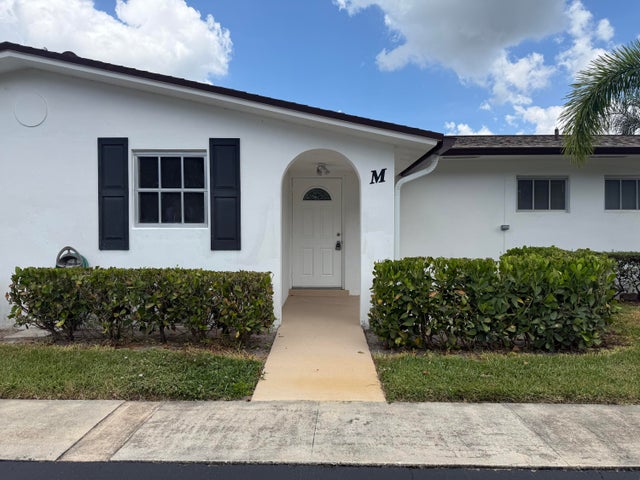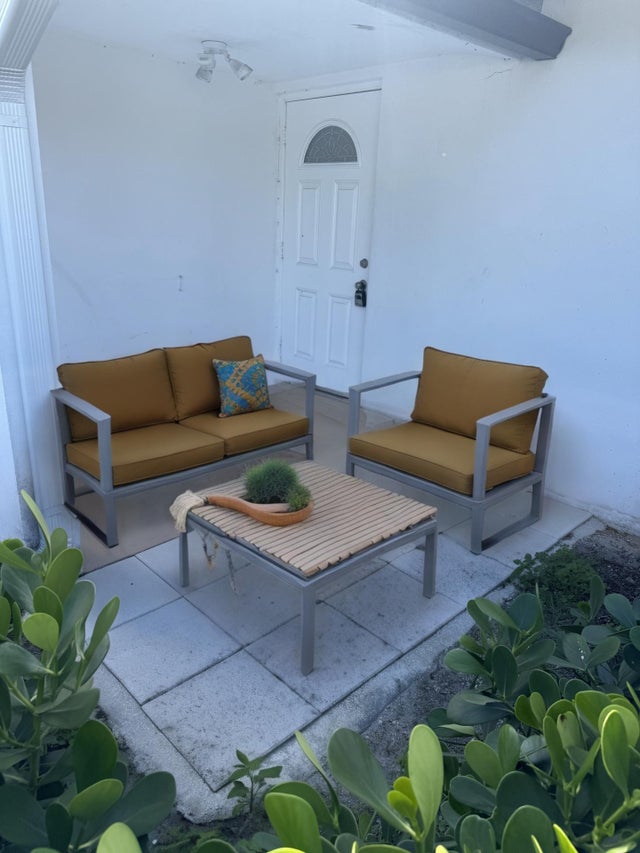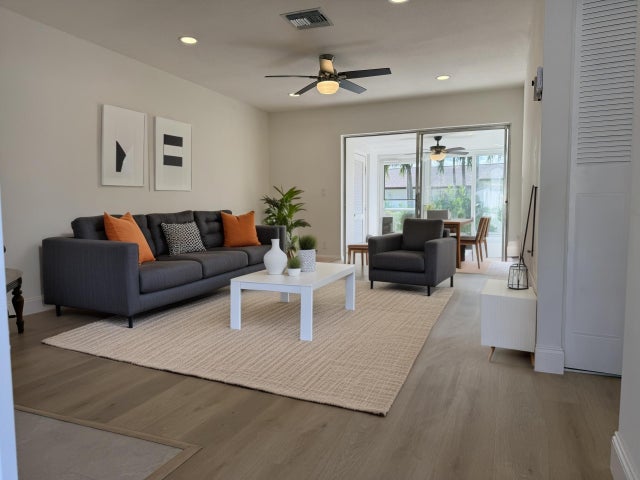About 2920 Crosley Drive E #m
ADULT 55 PLUS COMMUNITY. BEAUTIFUL FULLY RENOVATED ALL NEW 1/1 VILLA. NEW FRONT AND REAR PATIOS HUGE ALL NEW KITCHEN WITH NEW CABINETS, QUARTZ COUNTERS AND APPLIANCES. STUNNING SUNROOM PATIO WITH NEW WINDOWS AND DOORS LOOKS OUT ONTO NEW 10 X 14 PATIO WITH PRIVACY HEDGE. NEW ALL TILE BATHROOM WITH WALK IN SHOWER. NEW BATH VANITY. ALL NEW LUXURY VINYL PLANK FLOORS WITH LARGE BASEBOARDS. NEW IN CEILING LIGHTING AND NEW CEILING FANS. CROWN MOLDINGS. NEW WATER HEATER. NEW AIR CONDITIONING. CONDO DUES PAY FOR WATER AND CABLE AND BUILDING INSURANCE. YOU WON'T EVER SEE THIS LEVEL OF BEAUTY AND PERFECTION AGAIN. PLEASE CALL AGENT FOR PRIVATE SHOWING TODAY. YOU WILL BE IMPRESSED. CONDO REQUIRES 710 CREDIT SCORE, 40K INCOME, AND 25% DOWN IF FINANCING. NEW ROOF 2024.
Features of 2920 Crosley Drive E #m
| MLS® # | RX-11115886 |
|---|---|
| USD | $109,900 |
| CAD | $154,338 |
| CNY | 元783,191 |
| EUR | €94,577 |
| GBP | £82,309 |
| RUB | ₽8,654,515 |
| HOA Fees | $373 |
| Bedrooms | 1 |
| Bathrooms | 1.00 |
| Full Baths | 1 |
| Total Square Footage | 695 |
| Living Square Footage | 611 |
| Square Footage | Tax Rolls |
| Acres | 0.00 |
| Year Built | 1970 |
| Type | Residential |
| Sub-Type | Condo or Coop |
| Style | Villa |
| Unit Floor | 1 |
| Status | Active |
| HOPA | Yes-Verified |
| Membership Equity | No |
Community Information
| Address | 2920 Crosley Drive E #m |
|---|---|
| Area | 5720 |
| Subdivision | CRESTHAVEN VILLAS 17 CONDO |
| Development | EMORY VILLAS AT CRESTHAVEN |
| City | West Palm Beach |
| County | Palm Beach |
| State | FL |
| Zip Code | 33415 |
Amenities
| Amenities | Clubhouse, Common Laundry, Community Room, Manager on Site, Pool, Sidewalks, Workshop |
|---|---|
| Utilities | Cable, Public Sewer, Public Water, Water Available |
| Parking | Assigned |
| View | Garden |
| Is Waterfront | No |
| Waterfront | None |
| Has Pool | No |
| Pets Allowed | No |
| Unit | Garden Apartment |
| Subdivision Amenities | Clubhouse, Common Laundry, Community Room, Manager on Site, Pool, Sidewalks, Workshop |
Interior
| Interior Features | Entry Lvl Lvng Area |
|---|---|
| Appliances | Dishwasher, Disposal, Ice Maker, Microwave, Range - Electric, Refrigerator |
| Heating | Central Individual |
| Cooling | Central Individual |
| Fireplace | No |
| # of Stories | 1 |
| Stories | 1.00 |
| Furnished | Unfurnished |
| Master Bedroom | None |
Exterior
| Exterior Features | Covered Patio, Open Patio |
|---|---|
| Lot Description | West of US-1 |
| Windows | Awning |
| Roof | Comp Shingle |
| Construction | CBS, Concrete, Frame/Stucco |
| Front Exposure | East |
Additional Information
| Date Listed | August 15th, 2025 |
|---|---|
| Days on Market | 61 |
| Zoning | RH |
| Foreclosure | No |
| Short Sale | No |
| RE / Bank Owned | No |
| HOA Fees | 373 |
| Parcel ID | 00424414240050130 |
Room Dimensions
| Master Bedroom | 13 x 11 |
|---|---|
| Living Room | 21 x 13 |
| Kitchen | 9 x 12 |
| Patio | 10 x 10 |
Listing Details
| Office | Rinker Realty |
|---|---|
| rinkerrealty@gmail.com |

